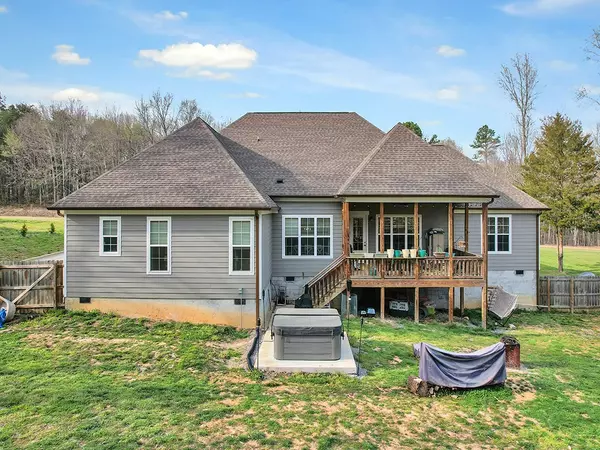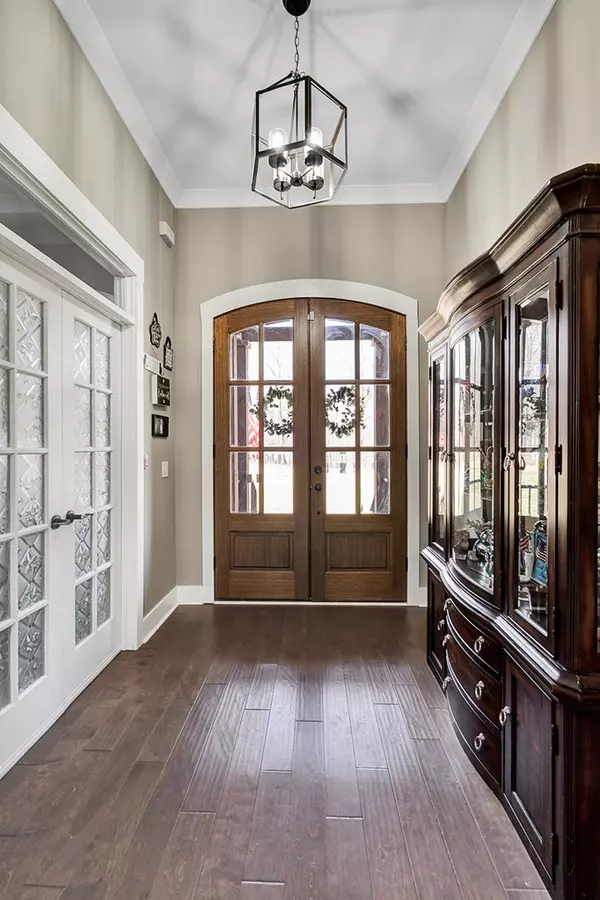$600,000
$635,000
5.5%For more information regarding the value of a property, please contact us for a free consultation.
5 Beds
3,065 SqFt
SOLD DATE : 05/31/2022
Key Details
Sold Price $600,000
Property Type Single Family Home
Sub Type Single Family Residence
Listing Status Sold
Purchase Type For Sale
Approx. Sqft 0.89
Square Footage 3,065 sqft
Price per Sqft $195
MLS Listing ID 20221384
Sold Date 05/31/22
Bedrooms 5
Full Baths 3
Half Baths 1
HOA Y/N No
Originating Board River Counties Association of REALTORS®
Year Built 2019
Annual Tax Amount $2,857
Lot Size 0.890 Acres
Acres 0.89
Lot Dimensions 150x250x150x263
Property Description
Great Location! Located only 2 minutes from the lake with public access to a boat ramp! Lots of places near by for hiking and fishing. The blue hole is only 10 minutes away and only 25 minutes from down town Chattanooga! This gorgeous 1.5 story, 5 bedroom, 3.5 bathroom 3 year old home boasts an array of custom finishes through out! The exterior of the home features stone finishes, hardy plank siding and decorative gable with a high pitched covered front porch. As you walk through the arched French doors, you will enter the luminous, open concept living, dining, and kitchen area. The living room is warm and inviting, centered by a floor to ceiling stone gas fireplace and custom built-in floating shelving. The chef-style kitchen with granite counter tops and a gorgeous tile back splash is equipped with double ovens, a large gas range with stainless steel appliances and a farm style sink. On a separate wing of the home hides the spacious owner's suite. This private suite offers tray ceiling, additional recess lighting with a beautiful sliding barn door that enters the en-suite with separate double vanities, a stand alone soaker tub, a luxury shower and a large walk-in closet. Down the hall is a half bathroom, a walk in pantry, a mud bench, and the laundry room. Upstairs you will find another large bedroom/bonus area with built in seating bench and storage by the windows with another full size bathroom. Three additional bedrooms, a full bathroom with double sinks are located on the opposite side of the home on the main level. As you step outside on to the large covered back deck, you will enjoy the fully privacy fenced backyard perfect for kids and pets. An additional concrete pad was poured in the backyard to support a hot tub which also has wiring for a hot tub. The long drive way takes you to your 2 car attached garage. Another concrete pad was also added to the drive way that can support a building, but is currently used as a small basketball court or extra parking.
Location
State TN
County Hamilton
Area Hamilton County
Direction Take I-75 S. Take exit 4 Chickamauga Dam, Airport. Right onto US-27 North. Exit onto SR-319 Hixson Pike. Right onto Tsati Terrace. Slight left onto Hixson Pike. Left onto Armstrong Rd. House is on the right.
Rooms
Basement Crawl Space
Interior
Interior Features Walk-In Closet(s), Vaulted Ceiling(s), Primary Downstairs
Heating Natural Gas, Central
Cooling Central Air, Multi Units
Flooring Carpet, Laminate
Fireplaces Type Gas
Fireplace Yes
Appliance Dishwasher, Double Oven, Electric Range, Gas Water Heater
Exterior
Exterior Feature See Remarks
Garage Spaces 2.0
Garage Description 2.0
Fence Fenced
Roof Type Shingle
Porch Covered, Porch
Building
Lot Description Level
Lot Size Range 0.89
Sewer Septic Tank
Schools
Elementary Schools Soddy
Middle Schools Soddy Daisy
High Schools Soddy Daisy
Others
Tax ID 050 002.24
Acceptable Financing Cash, Conventional, FHA, USDA Loan, VA Loan
Listing Terms Cash, Conventional, FHA, USDA Loan, VA Loan
Special Listing Condition Standard
Read Less Info
Want to know what your home might be worth? Contact us for a FREE valuation!

Our team is ready to help you sell your home for the highest possible price ASAP
Bought with --NON-MEMBER OFFICE--
Find out why customers are choosing LPT Realty to meet their real estate needs






