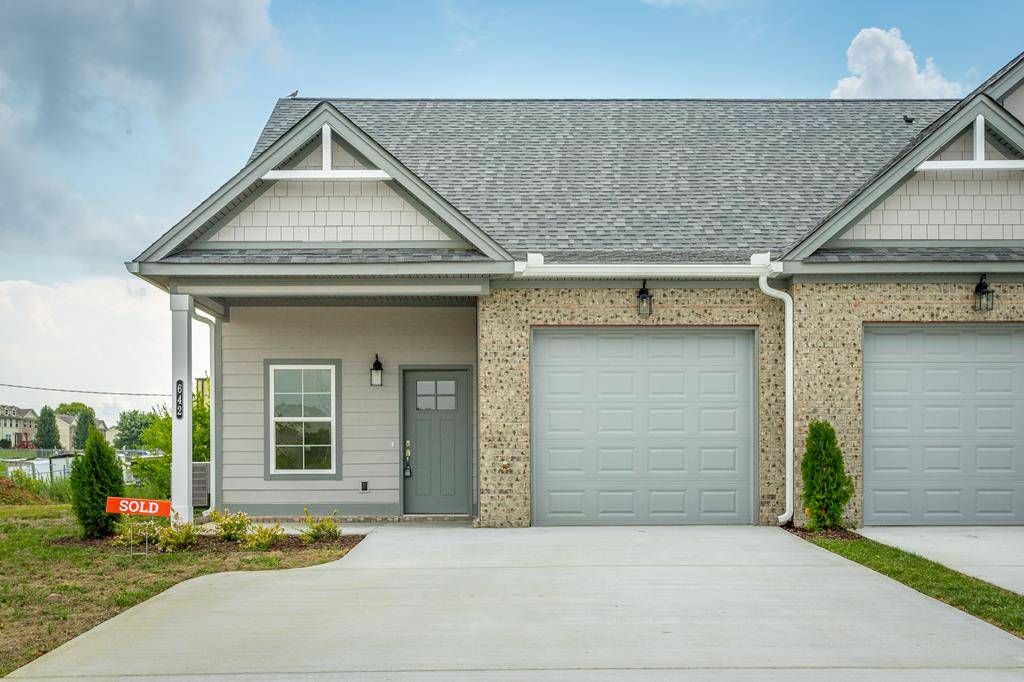$188,115
$188,115
For more information regarding the value of a property, please contact us for a free consultation.
2 Beds
1,410 SqFt
SOLD DATE : 09/28/2021
Key Details
Sold Price $188,115
Property Type Townhouse
Sub Type Townhouse
Listing Status Sold
Purchase Type For Sale
Square Footage 1,410 sqft
Price per Sqft $133
Subdivision Bellingham
MLS Listing ID 20215751
Sold Date 09/28/21
Bedrooms 2
Full Baths 2
Half Baths 1
Construction Status Under Construction
HOA Fees $80/mo
HOA Y/N Yes
Year Built 2021
Property Sub-Type Townhouse
Source River Counties Association of REALTORS®
Property Description
Welcome to Bellingham, Cleveland's newest community offering beautiful townhomes with thoughtful and distinctive floor plans. Enjoy low-maintenance, lifestyle living in desirable North Cleveland, just minutes away from shopping and popular restaurants. The Hamilton floor plan offers a large main living area, spacious one car garage, office, and 2 bedrooms, as well as two and a half bathrooms. Enjoy stepping into the home as you take in the high ceilings and open living space that is perfect for entertaining, with access to the back patio. Upstairs, the master suite includes a walk-in closet and private bathroom. There is a convenient laundry area tucked into the hallway leading to the bedrooms. Photos are of similar units, not of the particular unit listed in MLS. HOA covers lawn maintenance, gutter clean out twice a year, and mulching landscaping bed in front once a year. Estimated completion Sep 2021. Owner/Agent.
Location
State TN
County Bradley
Area Bradley Ne
Direction From I-75N take exit 27, turn right onto Paul Huff Pkwy, continue straight onto Stuart Rd, left onto Urbane Rd, turn left onto road with new construction just before Bellingham Dr
Rooms
Basement None
Interior
Interior Features Other, Walk-In Closet(s), Tray Ceiling(s), Ceiling Fan(s)
Heating Central, Electric
Cooling Central Air, Electric
Flooring Carpet, Tile, Wood
Window Features Insulated Windows
Appliance Dishwasher, Disposal, Electric Range, Electric Water Heater, Microwave, Oven
Exterior
Parking Features Concrete, Driveway, Garage Door Opener
Garage Spaces 1.0
Garage Description 1.0
Roof Type Shingle
Porch Covered, Patio, Porch
Building
Entry Level Two
Sewer Public Sewer
Water Public
New Construction No
Construction Status Under Construction
Schools
Elementary Schools North Lee
Middle Schools Ocoee
High Schools Walker Valley
Others
Acceptable Financing Cash, Conventional, FHA, USDA Loan, VA Loan
Listing Terms Cash, Conventional, FHA, USDA Loan, VA Loan
Read Less Info
Want to know what your home might be worth? Contact us for a FREE valuation!

Our team is ready to help you sell your home for the highest possible price ASAP
Bought with eXp Realty, LLC
Find out why customers are choosing LPT Realty to meet their real estate needs






