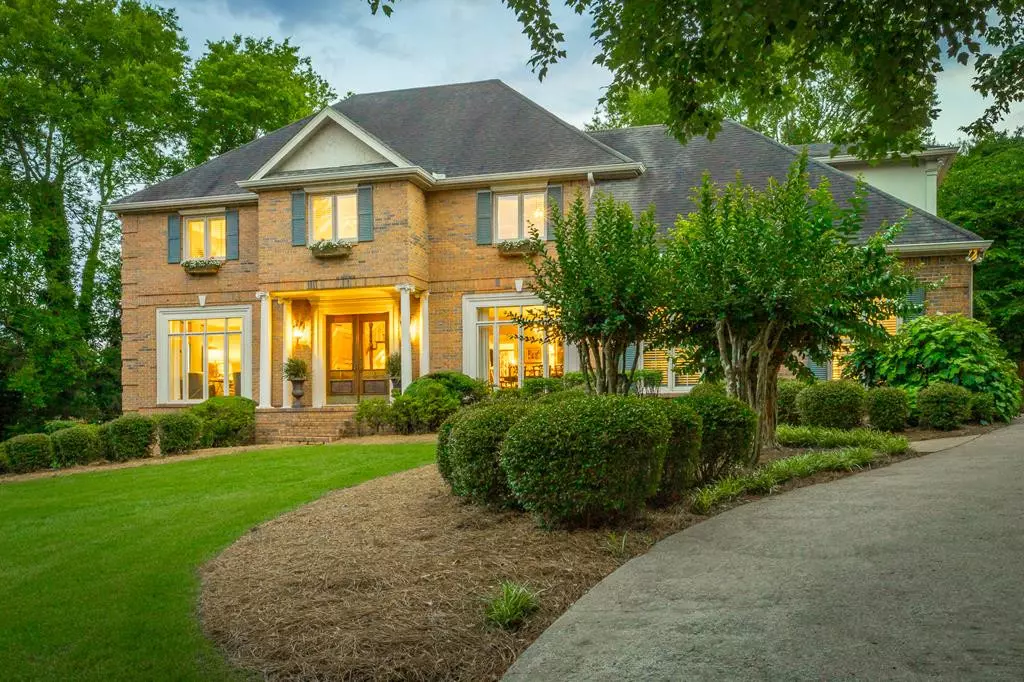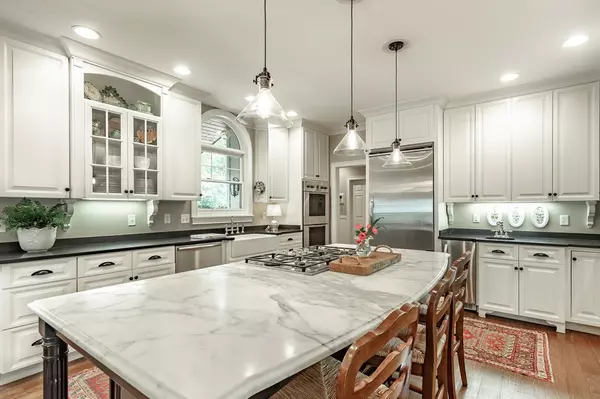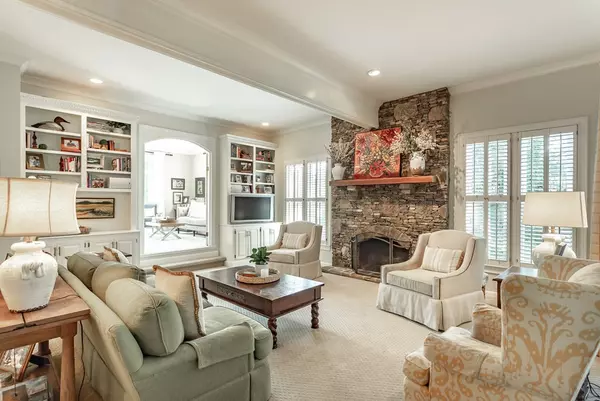$800,000
$894,900
10.6%For more information regarding the value of a property, please contact us for a free consultation.
4 Beds
4,947 SqFt
SOLD DATE : 10/26/2021
Key Details
Sold Price $800,000
Property Type Single Family Home
Sub Type Single Family Residence
Listing Status Sold
Purchase Type For Sale
Approx. Sqft 1.22
Square Footage 4,947 sqft
Price per Sqft $161
Subdivision --None--
MLS Listing ID 20213683
Sold Date 10/26/21
Bedrooms 4
Full Baths 4
Half Baths 1
HOA Y/N No
Year Built 1987
Annual Tax Amount $5,456
Lot Size 1.220 Acres
Acres 1.22
Lot Dimensions 148.99X408.27
Property Description
Stunning, brick, traditional home in a prime Chattanooga location! Nestled atop Big Ridge on 1.2 gorgeous acres you can have it all! Privacy, Luxury, and Convenience, all within 15 mins from downtown. And for lake/boat lovers you're within minutes from 3 marinas, Lakeshore, Big Ridge and Privateer Yacht Club. Walk into the welcoming 2 story foyer that leads into the spacious, well appointed kitchen with gleaming hardwood floors, abundant custom cabinetry, farmhouse sink, separate prep sink and high-end stainless appliances including Viking refrigerator, Viking double ovens, and Miele gas cooktop. The oversized island features marble countertops, additional bar seating and Sub-zero refrigerator drawers. The kitchen opens into the light-filled breakfast room and flows seamlessly into the vast great room with more custom, built-in shelving/cabinetry, an impressive stone fireplace and french doors that lead to the screened-in porch and covered back decks. Cozy living room/office, separate, formal dining room, mudroom and laundry room complete the main level living space. Large windows throughout bathe the home in natural light. The garage has 2-car parking, work space, cedar lined hunting/storage closet and a climate controlled dog room. Upstairs, you will find the luxurious, spacious master suite with its own fireplace, sitting area, and en-suite bath with double vanities, jetted tub, separate tile shower and large walk-in closet. The 2nd bedroom could actually be another master because of its size and en-suite full bath. The 3rd and 4th bedrooms are generously sized and conveniently connected by a jack-n-jill bath. If you need more space there is a spacious work at home private office overlooking the beautiful backyard that can be used multiple ways as an office, bedroom, nursery, bonus room, study etc.. located off the master suite. For even more room to spread out, the basement offers another family room/den, kitchenette and full bath which could also serve as a private in-law suite! Plus the unfinished basement area offer tons of extra storage and a utility garage. The private, beautifully landscaped fenced back yard offers a garden spot(already planted), barn/chicken coop and kids playhouse. Call for your private showing before it's too late!
Location
State TN
County Hamilton
Area Hamilton County
Direction From 153 North, Take the Lake Resort Dr. Exit toward Access Rd. At the roundabout take the 2nd Exit onto Lake Resort Dr., Continue to top of hill and take a right onto Hamill Rd. The homes is on the right.
Rooms
Basement Partially Finished
Interior
Interior Features Walk-In Closet(s), Tray Ceiling(s), Kitchen Island, Eat-in Kitchen, Bar, Ceiling Fan(s)
Heating Natural Gas, Central, Multi Units
Cooling Central Air, Electric, Multi Units
Flooring Carpet, Hardwood, Tile
Fireplaces Type Gas Starter, Wood Burning
Fireplace Yes
Window Features See Remarks,Wood Frames,Insulated Windows
Appliance Dishwasher, Disposal, Double Oven, Electric Cooktop, Gas Water Heater, Microwave, Refrigerator
Exterior
Exterior Feature Garden
Garage Concrete, Driveway, Garage Door Opener
Garage Spaces 3.0
Garage Description 3.0
Fence Fenced
Utilities Available Cable Available
Roof Type Shingle
Porch Covered, Deck, Porch, Screened
Building
Lot Description Mailbox, Wooded, Level, Landscaped, Cleared
Entry Level Two
Lot Size Range 1.22
Sewer Public Sewer
Water Public
Additional Building Workshop, Stable(s), Barn(s)
Schools
Elementary Schools Big Ridge
Middle Schools Hixson
High Schools Hixson
Others
Tax ID 111 029
Security Features Smoke Detector(s),Security System
Acceptable Financing Cash, Conventional
Listing Terms Cash, Conventional
Special Listing Condition Standard
Read Less Info
Want to know what your home might be worth? Contact us for a FREE valuation!

Our team is ready to help you sell your home for the highest possible price ASAP
Bought with --NON-MEMBER OFFICE--

Find out why customers are choosing LPT Realty to meet their real estate needs






