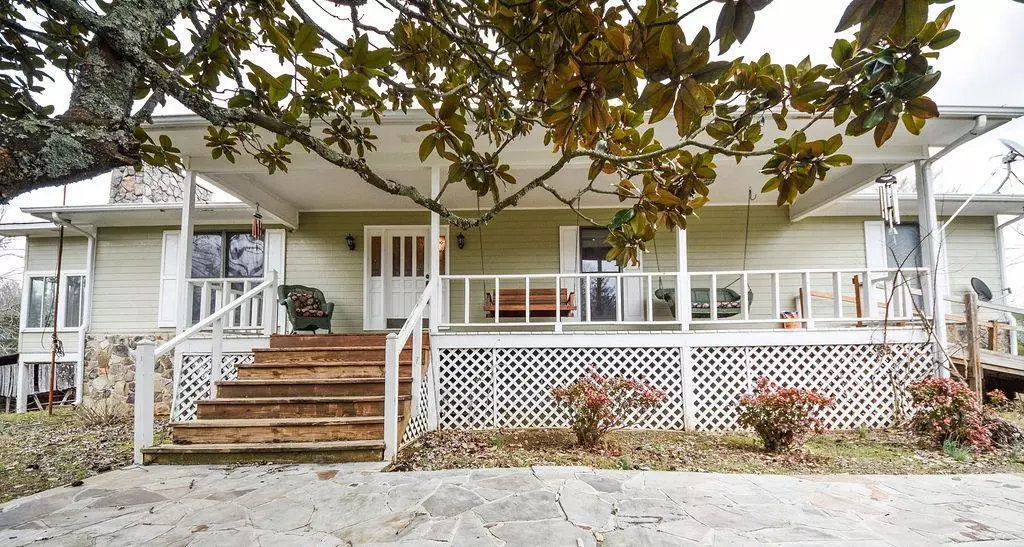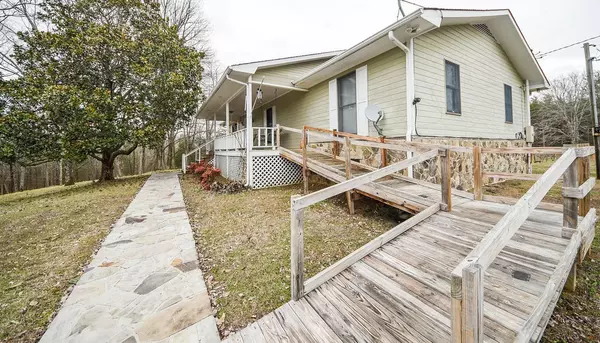$415,000
$455,000
8.8%For more information regarding the value of a property, please contact us for a free consultation.
6 Beds
4 Baths
3,759 SqFt
SOLD DATE : 03/03/2023
Key Details
Sold Price $415,000
Property Type Single Family Home
Sub Type Single Family Residence
Listing Status Sold
Purchase Type For Sale
Approx. Sqft 14.7
Square Footage 3,759 sqft
Price per Sqft $110
Subdivision --None--
MLS Listing ID 20230185
Sold Date 03/03/23
Style Ranch
Bedrooms 6
Full Baths 3
Half Baths 1
Construction Status Fixer
HOA Y/N No
Year Built 1975
Annual Tax Amount $1,720
Lot Size 14.700 Acres
Acres 14.7
Lot Dimensions 280 x 2204 x 288 x 2103
Property Sub-Type Single Family Residence
Source River Counties Association of REALTORS®
Property Description
There's plenty of room for your family to grow in this spacious home on almost 15 acres. You'll be able to enjoy nature from the rocking chair front porch or from all the windows in the huge sunroom off the kitchen! While the basement level of this home was built in 1975, the main level was not added until 1989. With a little TLC, you can use the full finished basement as a complete mother-in-law suite with a separate entrance, complete kitchen, and it's own laundry room. With the large garden spot in the backyard, you can even grow your own veggies! Siding is Masonite Hardboard. The HVAC unit was recently replaced so that's one big ticket item you won't have to worry about! Schedule your showing today!
Location
State TN
County Bradley
Area Bradley Ne
Direction Michigan Ave Rd NE/Dry Valley Rd NE Go East on Tass oRd NE; Go left on Chatata Valley Rd NE; Go right on Cates Lane NE. Property on left at sign
Rooms
Basement Finished
Interior
Interior Features Separate Living Quarters, Walk-In Closet(s), Bathroom Mirror(s), Ceiling Fan(s)
Heating Central, Electric
Cooling Central Air, Electric
Flooring Carpet, Laminate
Fireplaces Type Gas
Fireplace Yes
Window Features Window Coverings
Appliance Dishwasher, Electric Range, Electric Water Heater, Refrigerator
Exterior
Exterior Feature Garden
Parking Features Asphalt, Driveway
Roof Type Shingle
Porch Covered, Porch
Building
Lot Description Mailbox, Wooded, Level
Foundation Permanent
Lot Size Range 14.7
Sewer Septic Tank
Water Public
Architectural Style Ranch
Additional Building Outbuilding
New Construction No
Construction Status Fixer
Schools
Elementary Schools Charleston
Middle Schools Charleston
High Schools Walker Valley
Others
Tax ID 036 020.00 000
Acceptable Financing Cash, Conventional
Horse Property true
Listing Terms Cash, Conventional
Special Listing Condition Probate Listing
Read Less Info
Want to know what your home might be worth? Contact us for a FREE valuation!

Our team is ready to help you sell your home for the highest possible price ASAP
Bought with eXp Realty - Cleveland

Find out why customers are choosing LPT Realty to meet their real estate needs






