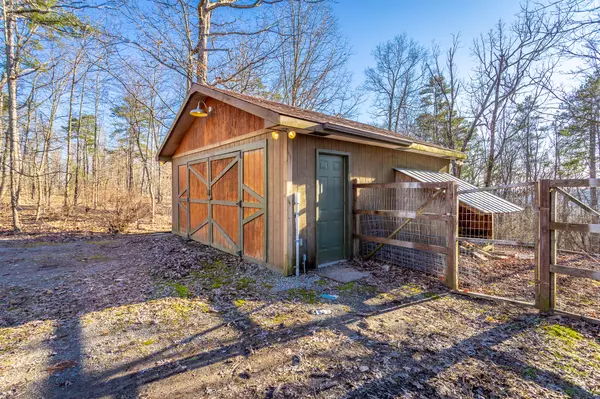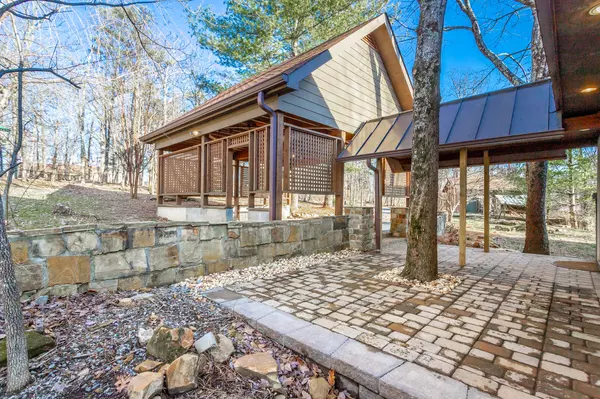$475,000
$465,000
2.2%For more information regarding the value of a property, please contact us for a free consultation.
2 Beds
3 Baths
2,175 SqFt
SOLD DATE : 03/16/2023
Key Details
Sold Price $475,000
Property Type Single Family Home
Sub Type Single Family Residence
Listing Status Sold
Purchase Type For Sale
Square Footage 2,175 sqft
Price per Sqft $218
MLS Listing ID 1369105
Sold Date 03/16/23
Bedrooms 2
Full Baths 3
Year Built 1990
Lot Size 1.000 Acres
Acres 1.0
Lot Dimensions IRR
Property Sub-Type Single Family Residence
Source Greater Chattanooga REALTORS®
Property Description
SCENIC SUNSETS CAN BE YOURS! This incredibly charming home boasts winter sunset views that will take your breath away! Prepare to fall in love with the unique details and playful nooks throughout this mountain retreat, perfect for a vacation rental or enjoy as a private residence. With 2 bedrooms plus office and TWO LOFTS, this home could potentially sleep 8-10 guests and serve as a refreshing space to recharge and relax. The property itself invites you to enjoy the outdoors with a one acre lot mixed with hardwood and evergreen trees, your autumn will be filled with bright oranges and reds while the sounds of rustling leaves serve as a symphony for the soul. As you enter the home, the natural light bathes the space highlighting the two story foyer and one-of-a-kind office with custom loft. This delightful feature evokes feelings of a childhood tree house complete with trap door! Climb the wooden ladder to find a private area that can be utilized as an additional bedroom or play space. Once you're finished exploring the office/loft, find your way into the main living area and take in the cathedral ceilings and open floor plan. The inviting color palette of the freshly painted walls and kitchen cabinetry will also highlight the warmth of the refinished hardwood floors and two story banister leading to upper loft. Step inside the nicely sized kitchen boasting a large island workspace perfect for serving meals and gas stove for the chef in the family. Access to the lower deck is just off the kitchen and breakfast nook, while views of the winter sunsets can be taken in from the wall of windows lining the back of the home. The expansive great room offers an opportunity to cozy up by the wood burning fireplace as you enjoy entertaining, while the adjacent sunroom beckons a good book and your morning coffee. Relax and reset in this sunny space with vintage details like stained wood ceilings, industrial style sconces and slate floors. Retrace your steps across the home and discover the entry to the main level suite. Notice the reclaimed wood ceiling and how the room just exudes character beyond its years! The primary bedroom conveniently offers private access to the main level deck, which was recently rebuilt, along with a large walk in closet and attached full bath featuring a separate shower with glass sliding doors and pedestal sink. Outside the main level suite, follow the steps to the upper loft and prepare to be amazed by the views not only of the nature surrounding the home, but almost the entirety of the main level interior space! With plenty of area for an additional bedroom and office, the upper loft features a full bath with slate tile and a private 2nd story deck to take in all the mountain air. Back downstairs, the steps to the basement lead to an exclusive bedroom suite with walk in closet and full bath while also boasting private access to a covered patio. Outside you will find the new paver stone porch at the front of the home while each side offers recently installed hardscape stairs leading to the backyard. The expansive deck has been fully rebuilt, seven brand new exterior doors installed along with two mini split HVAC units in the office and upper loft. Other features include wireless fence & gutter guards. This home is too unique to pass up, call to schedule your private tour today!
Location
State TN
County Sequatchie
Area 1.0
Rooms
Basement Finished, Partial
Interior
Interior Features Breakfast Nook, Cathedral Ceiling(s), En Suite, Pantry, Primary Downstairs, Separate Dining Room, Separate Shower, Split Bedrooms, Tub/shower Combo, Walk-In Closet(s)
Heating Central, Electric
Cooling Central Air, Electric, Multi Units
Flooring Hardwood, Slate, Tile
Fireplaces Number 1
Fireplaces Type Great Room, Wood Burning
Fireplace Yes
Window Features Insulated Windows,Vinyl Frames
Appliance Refrigerator, Free-Standing Gas Range, Electric Water Heater, Disposal, Dishwasher
Heat Source Central, Electric
Laundry Electric Dryer Hookup, Gas Dryer Hookup, Laundry Closet, Washer Hookup
Exterior
Parking Features Garage Faces Front, Kitchen Level
Garage Description Garage Faces Front, Kitchen Level
Utilities Available Cable Available, Electricity Available, Phone Available
View Mountain(s), Other
Roof Type Asphalt,Shingle
Porch Deck, Patio, Porch
Garage No
Building
Lot Description Gentle Sloping, Level, Wooded
Faces Taft Hwy, left on Miller Cove, home is on the right.
Story Two
Foundation Block, Concrete Perimeter
Sewer Septic Tank
Water Public
Additional Building Outbuilding
Structure Type Other
Schools
Elementary Schools Griffith Elementary School
Middle Schools Sequatchie Middle
High Schools Sequatchie High
Others
Senior Community No
Tax ID 092 056.36
Acceptable Financing Cash, Conventional, FHA, VA Loan, Owner May Carry
Listing Terms Cash, Conventional, FHA, VA Loan, Owner May Carry
Read Less Info
Want to know what your home might be worth? Contact us for a FREE valuation!

Our team is ready to help you sell your home for the highest possible price ASAP


Find out why customers are choosing LPT Realty to meet their real estate needs






