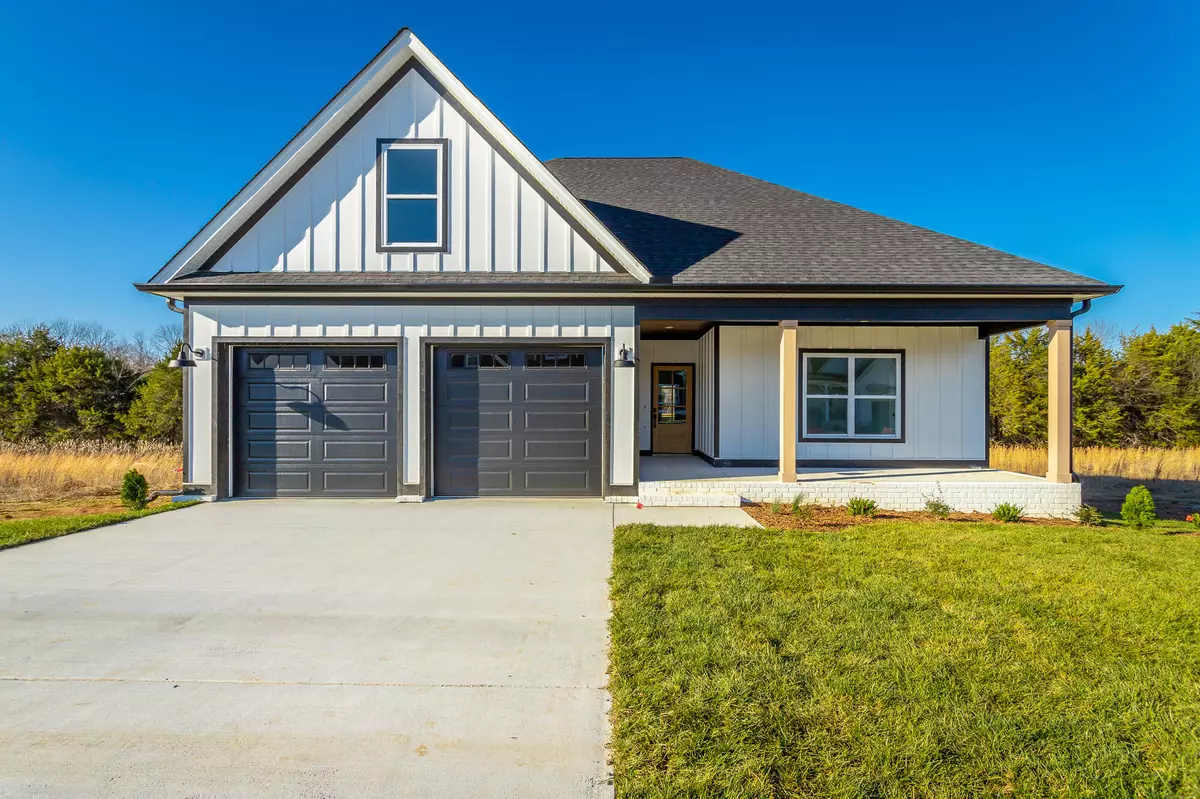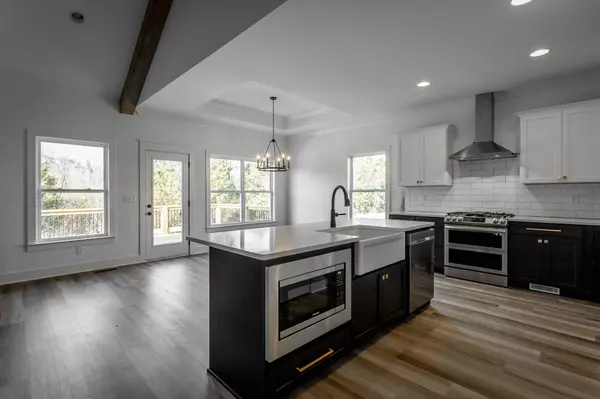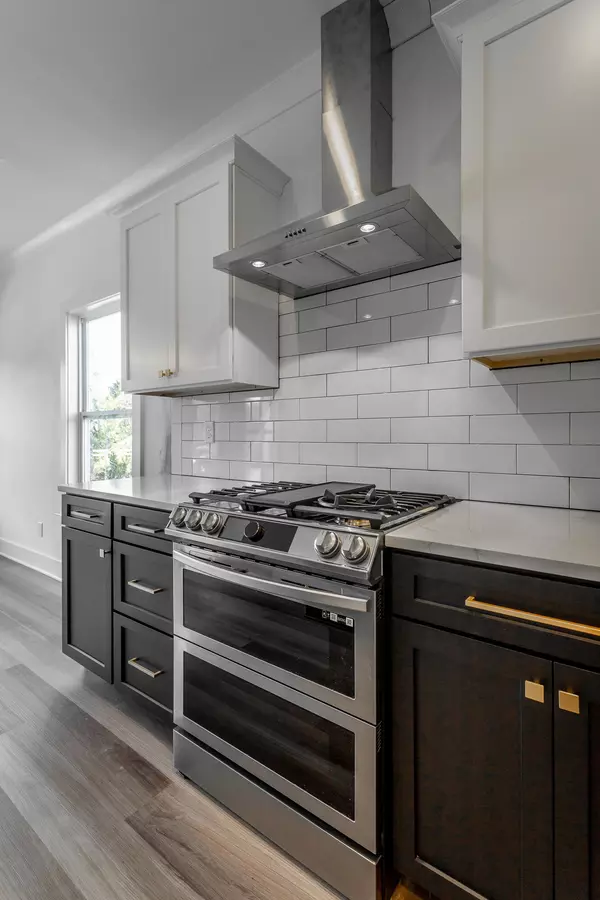$469,900
$469,400
0.1%For more information regarding the value of a property, please contact us for a free consultation.
4 Beds
3 Baths
2,100 SqFt
SOLD DATE : 02/17/2023
Key Details
Sold Price $469,900
Property Type Single Family Home
Sub Type Single Family Residence
Listing Status Sold
Purchase Type For Sale
Square Footage 2,100 sqft
Price per Sqft $223
Subdivision Paxton Pointe
MLS Listing ID 1364369
Sold Date 02/17/23
Style Contemporary
Bedrooms 4
Full Baths 3
HOA Fees $25/ann
Originating Board Greater Chattanooga REALTORS®
Year Built 2022
Lot Size 0.280 Acres
Acres 0.28
Lot Dimensions 75x150
Property Description
This home does it all! With three bedrooms on the main level, including the Owner's Suite, an open concept, bonus space and guest bedroom upstairs, and tons of storage, the Groveland is perfect for any lifestyle! The wide foyer in this home opens up into a vaulted open concept living, withe gorgeous stained beams, open staircase, open dining with tray ceiling, and inviting kitchen space. Tucked away in the back of the home is the Owner's Suite featuring tray ceiling, separate vanities, two linen closets, and spacious walk-in closet. The bonus, upstairs, is perfect for an office, kids play area, or den, with access to a full bath, walk-in storage, and yet another guest bedroom, for ultimate convenience! Tired of climbing a pull-down ladder with your Christmas tree and decorations? This smart plan gives you access to walkout storage, in addition to the finished storage areas. On top of all that, this amazing interior plan is perfectly complemented on the exterior with woods and a flat back yard, as well as being served by EPB, for gigabit internet! Give me a call, or better yet, come see it for yourself, because this deal won't last! Owner/agent
Location
State TN
County Hamilton
Area 0.28
Rooms
Basement Crawl Space, Full
Interior
Interior Features Cathedral Ceiling(s), Double Vanity, En Suite, Granite Counters, High Ceilings, Open Floorplan, Pantry, Primary Downstairs, Walk-In Closet(s)
Heating Central, Natural Gas
Cooling Central Air, Electric, Multi Units
Flooring Carpet, Tile, Vinyl
Fireplaces Number 1
Fireplaces Type Gas Log, Living Room
Equipment Dehumidifier
Fireplace Yes
Window Features Insulated Windows,Vinyl Frames
Appliance Tankless Water Heater, Microwave, Free-Standing Gas Range, Dishwasher
Heat Source Central, Natural Gas
Laundry Electric Dryer Hookup, Gas Dryer Hookup, Laundry Room, Washer Hookup
Exterior
Garage Garage Door Opener, Garage Faces Front
Garage Spaces 2.0
Garage Description Attached, Garage Door Opener, Garage Faces Front
Pool Community
Utilities Available Cable Available, Electricity Available, Phone Available, Sewer Connected, Underground Utilities
Roof Type Asphalt,Shingle
Porch Deck, Patio, Porch
Total Parking Spaces 2
Garage Yes
Building
Lot Description Level, Sprinklers In Front, Sprinklers In Rear, Wooded
Faces Head North on Hixson Pike from 153, turn left onto Thrasher Pike, and neighborhood will be on the left after approximately 1 mile.
Story Two
Foundation Block
Water Public
Architectural Style Contemporary
Structure Type Brick,Fiber Cement
Schools
Elementary Schools Middle Valley Elementary
Middle Schools Hixson Middle
High Schools Hixson High
Others
Senior Community No
Acceptable Financing Cash, Conventional, FHA, VA Loan
Listing Terms Cash, Conventional, FHA, VA Loan
Read Less Info
Want to know what your home might be worth? Contact us for a FREE valuation!

Our team is ready to help you sell your home for the highest possible price ASAP

Find out why customers are choosing LPT Realty to meet their real estate needs






