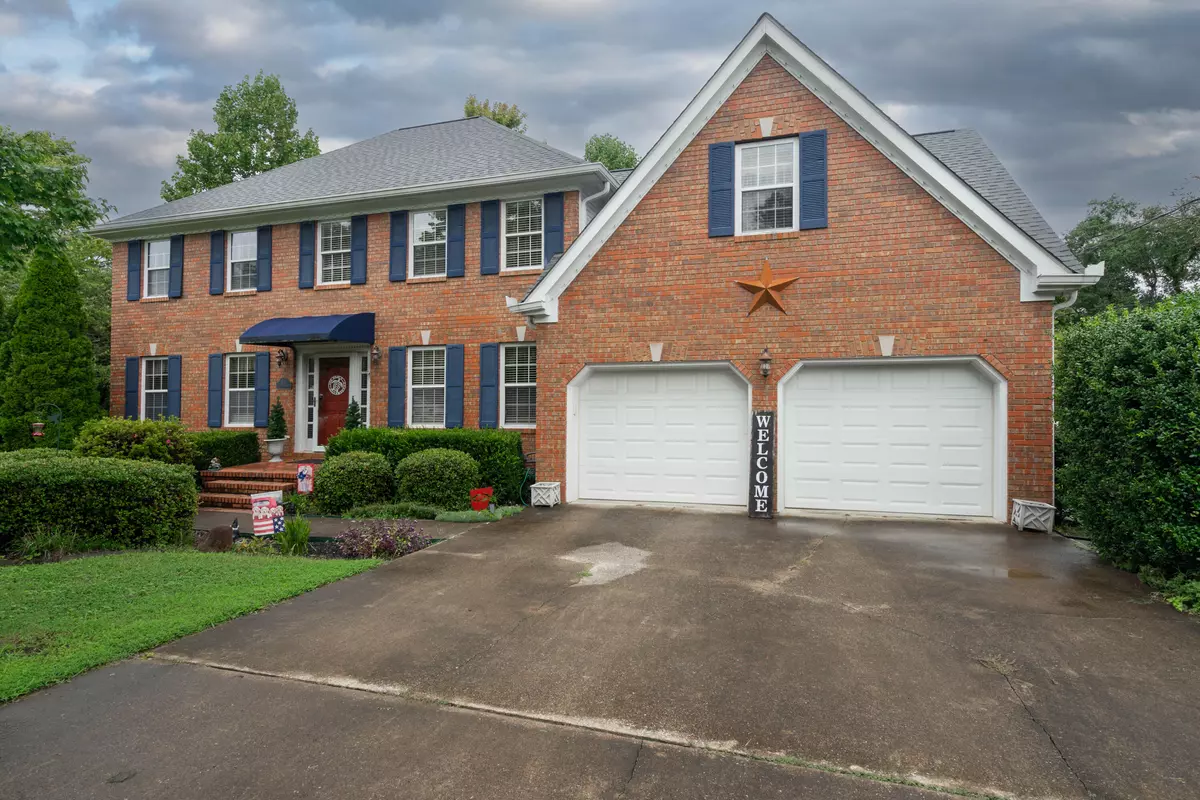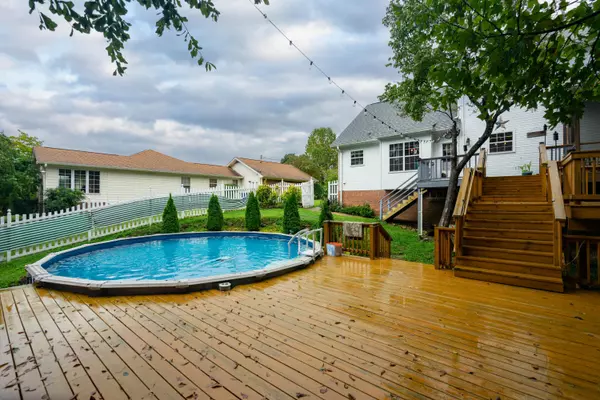$420,000
$419,900
For more information regarding the value of a property, please contact us for a free consultation.
5 Beds
4 Baths
3,861 SqFt
SOLD DATE : 10/06/2022
Key Details
Sold Price $420,000
Property Type Single Family Home
Sub Type Single Family Residence
Listing Status Sold
Purchase Type For Sale
Square Footage 3,861 sqft
Price per Sqft $108
Subdivision Forest Meade
MLS Listing ID 1362102
Sold Date 10/06/22
Bedrooms 5
Full Baths 3
Half Baths 1
Originating Board Greater Chattanooga REALTORS®
Year Built 1988
Lot Size 0.610 Acres
Acres 0.61
Lot Dimensions 116.18X227.74
Property Description
Have you been wanting a house with spacious bedrooms plus outdoor space to entertain? This Hixson home offers those qualities and more. Upon entering the main level of the house, you will find the living quarters, eat-in kitchen, dining room, two-car garage, and laundry. Upstairs hosts the master suite, two more bedrooms, and a very large bonus room. As you make your way downstairs you are welcomed by a fully finished ''man-cave''. You will also find the lower level has its own bedroom, workspace, and utility garage! But wait! There's more... The backyard is a private oasis with a screened-in porch, open deck for grilling, and a newer double deck with an above-ground pool! All of this in an established community at the beginning of a quiet cul-de-sac. Splash in today to assure you won't miss out on this brick house!
Location
State TN
County Hamilton
Area 0.61
Rooms
Basement Finished, Full
Interior
Interior Features Breakfast Room, Central Vacuum, Double Vanity, Eat-in Kitchen, Pantry, Separate Dining Room, Walk-In Closet(s), Wet Bar, Whirlpool Tub
Heating Central, Natural Gas
Cooling Central Air, Multi Units
Flooring Carpet, Hardwood
Fireplaces Number 1
Fireplaces Type Gas Starter
Fireplace Yes
Window Features Insulated Windows
Appliance Refrigerator, Microwave, Gas Water Heater, Disposal, Dishwasher
Heat Source Central, Natural Gas
Laundry Electric Dryer Hookup, Gas Dryer Hookup, Laundry Room, Washer Hookup
Exterior
Garage Garage Door Opener
Garage Spaces 2.0
Garage Description Garage Door Opener
Pool Above Ground, Other
Utilities Available Cable Available, Electricity Available, Phone Available, Sewer Connected
Roof Type Shingle
Porch Covered, Deck, Patio, Porch, Porch - Screened
Total Parking Spaces 2
Garage Yes
Building
Lot Description Wooded
Faces From 27N, exit onto TN-153 S/Dayton Blvd/Dayton Pike. Turn right onto 153. Turn left onto Boy Scout Rd. Turn right on Sandswitch Rd. Turn left onto Lower Mill Rd. Turn right onto Forest Meade Dr. Turn left onto Ashley Forest Dr. House will be on the left.
Story Two
Foundation Brick/Mortar, Stone
Water Public
Structure Type Brick
Schools
Elementary Schools Hixson Elementary
Middle Schools Hixson Middle
High Schools Hixson High
Others
Senior Community No
Tax ID 091o B 025
Security Features Smoke Detector(s)
Acceptable Financing Cash, Conventional, FHA, VA Loan, Owner May Carry
Listing Terms Cash, Conventional, FHA, VA Loan, Owner May Carry
Read Less Info
Want to know what your home might be worth? Contact us for a FREE valuation!

Our team is ready to help you sell your home for the highest possible price ASAP

Find out why customers are choosing LPT Realty to meet their real estate needs






