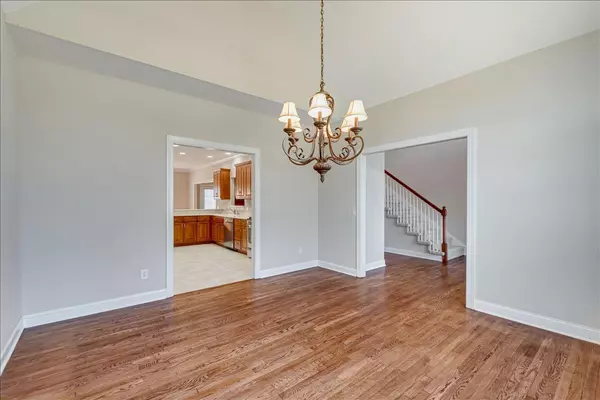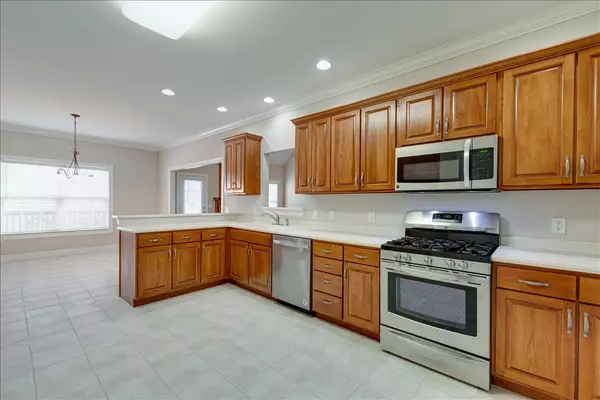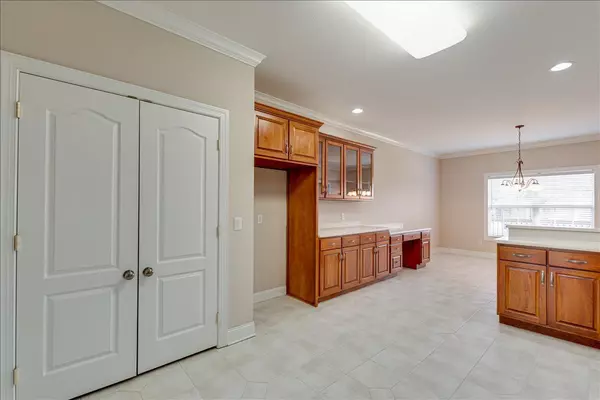$445,000
$439,900
1.2%For more information regarding the value of a property, please contact us for a free consultation.
3 Beds
3 Baths
2,669 SqFt
SOLD DATE : 05/27/2022
Key Details
Sold Price $445,000
Property Type Single Family Home
Sub Type Single Family Residence
Listing Status Sold
Purchase Type For Sale
Square Footage 2,669 sqft
Price per Sqft $166
Subdivision Shoreline
MLS Listing ID 1351239
Sold Date 05/27/22
Bedrooms 3
Full Baths 2
Half Baths 1
Originating Board Greater Chattanooga REALTORS®
Year Built 2003
Lot Size 0.330 Acres
Acres 0.33
Lot Dimensions 100X146.51
Property Description
WALKING DISTANCE TO THE LAKE SITS THIS CHARMING HOME IN BEAUTIFUL SHORELINE SUBDIVISION- When you walk up to the welcoming front door, you will notice the well maintained level landscaped lawn. Upon entering you are greeted with a grand two story foyer with new window and a view of the open walkway on the second level. The OPEN FLOOR PLAN offers gleaming hardwood floors in The FORMAL DINING room which also features new curved window and specialty ceiling. The kitchen is open to the breakfast area, great room and dining room. This awesome kitchen has cabinets galore, Corian countertops, built-in desk , tile floors and large pantry; breakfast area overlooks the nice level backyard. Next, to the spacious great room that also has hardwood floors and 2 story specialty ceilings,and an inviting gas log fireplace.Continuing on the main level is the roomy master bedroom with trey ceilings that are adjoined by the oversized walk-in closet and master bath featuring jetted tub with separate shower. Also on the main level is a large laundry room with a rinse sink. Don't miss the nice 2 vehicle garage located on the main level. Another highlight on the main level is the conveniently located half bath On the second floor, you can peer over the open walkway to see the great room below. The private guest bedrooms are located at each end of the walkway, and both are roomy and have spacious closets. For family fun, second level has a large bonus room with specialty ceilings...the current owners had a full size pool table and equipment with plenty of room remaining. Also, the second floor has a well appointed shared guest bathroom. Take a tour of the outside and you will notice the lush level lawn, and a nice back deck with natural gas available for outdoor grilling....MAKE THIS HOME YOURS TODAY!!!
The buyer is responsible to do their due diligence to verify that all information is correct, accurate, and for obtaining any and all restrictions for the property.
****SELLER HAS ACCEPTED AN OFFER WITH 48 HOUR FIRST RIGHT OF REFUSAL*****
Location
State TN
County Hamilton
Area 0.33
Rooms
Basement Crawl Space
Interior
Interior Features Breakfast Room, Cathedral Ceiling(s), Eat-in Kitchen, En Suite, High Ceilings, Pantry, Primary Downstairs, Separate Dining Room, Separate Shower, Split Bedrooms, Tub/shower Combo, Walk-In Closet(s), Whirlpool Tub
Heating Central, Natural Gas
Cooling Central Air, Electric, Multi Units
Flooring Carpet, Hardwood, Tile
Fireplaces Number 1
Fireplaces Type Gas Log, Great Room
Fireplace Yes
Window Features Insulated Windows,Vinyl Frames
Appliance Tankless Water Heater, Microwave, Gas Water Heater, Free-Standing Gas Range, Dishwasher
Heat Source Central, Natural Gas
Laundry Electric Dryer Hookup, Gas Dryer Hookup, Laundry Room, Washer Hookup
Exterior
Parking Features Garage Door Opener, Garage Faces Front, Kitchen Level, Off Street
Garage Spaces 2.0
Garage Description Attached, Garage Door Opener, Garage Faces Front, Kitchen Level, Off Street
Community Features Sidewalks
Utilities Available Cable Available, Electricity Available, Phone Available, Underground Utilities
Roof Type Shingle
Porch Deck, Patio, Porch
Total Parking Spaces 2
Garage Yes
Building
Lot Description Level, Rural, Split Possible, Sprinklers In Front, Sprinklers In Rear
Faces Hixson Pk north to Harbor Lights Marina. Left into Shoreline subdivision. Right on Shoreline Heights Dr. Right on Rolling Shores Circle. House is on the right
Story Two
Foundation Block
Sewer Septic Tank
Water Public
Structure Type Brick,Vinyl Siding
Schools
Elementary Schools Allen Elementary
Middle Schools Loftis Middle
High Schools Soddy-Daisy High
Others
Senior Community No
Tax ID 075e E 016
Security Features Smoke Detector(s)
Acceptable Financing Cash, Conventional, FHA, Owner May Carry
Listing Terms Cash, Conventional, FHA, Owner May Carry
Read Less Info
Want to know what your home might be worth? Contact us for a FREE valuation!

Our team is ready to help you sell your home for the highest possible price ASAP
Find out why customers are choosing LPT Realty to meet their real estate needs






