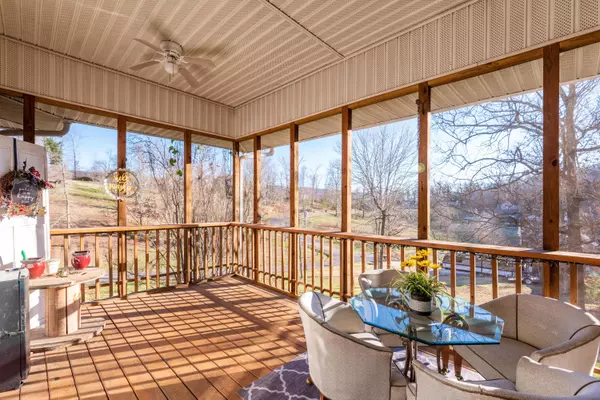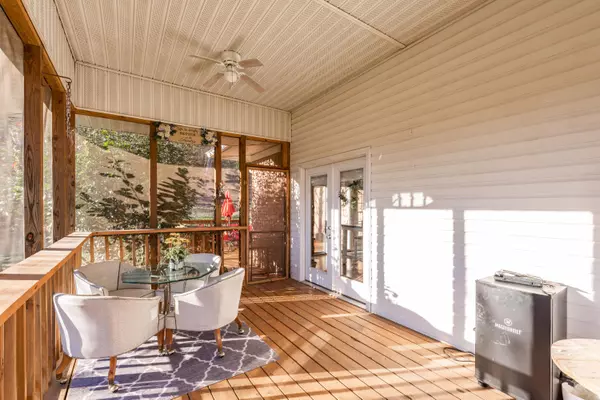$395,000
$398,000
0.8%For more information regarding the value of a property, please contact us for a free consultation.
4 Beds
3 Baths
3,004 SqFt
SOLD DATE : 02/28/2022
Key Details
Sold Price $395,000
Property Type Single Family Home
Sub Type Single Family Residence
Listing Status Sold
Purchase Type For Sale
Square Footage 3,004 sqft
Price per Sqft $131
MLS Listing ID 1348314
Sold Date 02/28/22
Bedrooms 4
Full Baths 2
Half Baths 1
Year Built 1994
Lot Size 1.350 Acres
Acres 1.35
Lot Dimensions 1.35
Property Sub-Type Single Family Residence
Source Greater Chattanooga REALTORS®
Property Description
This beautiful home features an Open Floor Plan, 10 ft. ceiling on the main level. A brick fireplace wood burning or may use gas logs if you want to. Four Bedrooms and 2 and 1 half bath. This home offers so much unfinished basement area for workout area, rec room and safe room also includes a utility garage on basement level for lawn mowers and more storage. Floors are beautiful solid hardwood and ceramic tile bathrooms and utility room. Carpet in bedrooms. Office space and separate Dining Room on main level. Master Bedroom is on the main level as well. Large lot with fenced area for your pets to play. Total square footage counting basement according to tax records 3004. Home is located on a dead end street. A beautiful 2 acre lake is a community lake for fishing and picnics.
Location
State GA
County Dade
Area 1.35
Rooms
Basement Partial, Unfinished
Interior
Interior Features Breakfast Room, High Ceilings, Open Floorplan, Pantry, Primary Downstairs, Separate Dining Room, Separate Shower, Split Bedrooms, Tub/shower Combo, Walk-In Closet(s)
Heating Central, Electric
Cooling Central Air, Electric, Multi Units
Flooring Carpet, Hardwood
Fireplaces Type Great Room
Fireplace Yes
Window Features Insulated Windows,Wood Frames
Appliance Wall Oven, Electric Water Heater, Dishwasher
Heat Source Central, Electric
Laundry Electric Dryer Hookup, Gas Dryer Hookup, Laundry Room, Washer Hookup
Exterior
Parking Features Basement, Garage Faces Side, Kitchen Level
Garage Spaces 2.0
Garage Description Attached, Basement, Garage Faces Side, Kitchen Level
Community Features Pond
Utilities Available Cable Available, Electricity Available, Phone Available, Underground Utilities
Roof Type Shingle
Porch Deck, Patio, Porch, Porch - Covered, Porch - Screened
Total Parking Spaces 2
Garage Yes
Building
Lot Description Gentle Sloping, Split Possible, Wooded
Faces I-59 Exit 11 Trenton GA take RIGHT off freeway ramp to first traffic light turn LEFT on McKaig Rd go 1.1 turn RIGHT on Whispering Pine Dr. go around to the curve turn RIGHT on Ivy Lane. last one on left.
Story Two
Foundation Brick/Mortar, Stone
Sewer Septic Tank
Water Public
Structure Type Brick,Synthetic Stucco
Schools
Elementary Schools Dade County Elementary
Middle Schools Dade County Middle
High Schools Dade County High
Others
Senior Community No
Tax ID 016 00 156 15
Security Features Smoke Detector(s)
Acceptable Financing Cash, Conventional, USDA Loan, VA Loan, Owner May Carry
Listing Terms Cash, Conventional, USDA Loan, VA Loan, Owner May Carry
Read Less Info
Want to know what your home might be worth? Contact us for a FREE valuation!

Our team is ready to help you sell your home for the highest possible price ASAP


Find out why customers are choosing LPT Realty to meet their real estate needs






