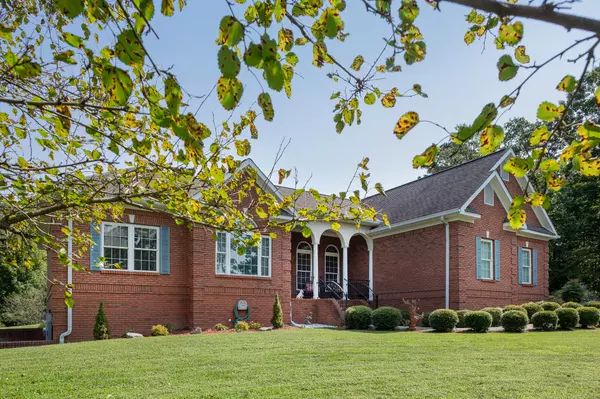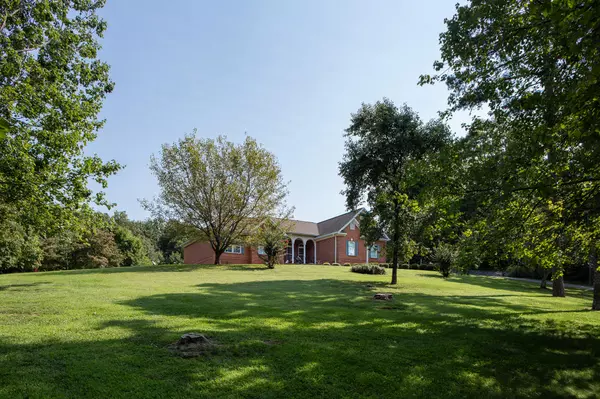$485,000
$499,800
3.0%For more information regarding the value of a property, please contact us for a free consultation.
3 Beds
5 Baths
4,382 SqFt
SOLD DATE : 04/22/2022
Key Details
Sold Price $485,000
Property Type Single Family Home
Sub Type Single Family Residence
Listing Status Sold
Purchase Type For Sale
Square Footage 4,382 sqft
Price per Sqft $110
MLS Listing ID 1343156
Sold Date 04/22/22
Bedrooms 3
Full Baths 3
Half Baths 2
Year Built 2003
Lot Size 2.540 Acres
Acres 2.54
Lot Dimensions 229.67 X 307.90 X 390.84 X 204.84
Property Sub-Type Single Family Residence
Source Greater Chattanooga REALTORS®
Property Description
Welcome to 8336 Hwy 301! You do not want to miss out on this beautiful all brick home that includes 2.54 acres. Imagine driving up the paved driveway and walking up to the front door along the beautifully kept landscape. Inside, the main level flows from a great room with a wood burning fireplace to a kitchen with a breakfast nook, a formal dining room that features tray ceilings and an office/media space. Upstairs the master suite includes a master bathroom with a jetted tub, separate shower, and a large closet and is split from the 2 bedrooms that are connected by a Jack-and-Jill bathroom. The home has a well-kept, clean 3 car garage on the main level. There is a garage entrance on the lower level that is ideal for utility vehicles and storage. In the basement, you will find a dining, living, pantry, and kitchen sink and stove - a perfect set up for canning! You will be able to enjoy looking out over your backyard from your screened in porch and admire your grapevines, apple trees, peach trees, and cherry trees. There is also a perfect spot for a garden! This home has it all and is move in ready!
Location
State GA
County Dade
Area 2.54
Rooms
Basement Finished, Full
Interior
Interior Features Breakfast Nook, Cathedral Ceiling(s), Connected Shared Bathroom, Double Vanity, Pantry, Primary Downstairs, Separate Dining Room, Separate Shower, Sitting Area, Split Bedrooms, Tub/shower Combo, Walk-In Closet(s), Whirlpool Tub
Heating Central, Electric
Cooling Central Air, Electric
Flooring Hardwood, Tile
Fireplaces Number 1
Fireplaces Type Great Room, Wood Burning
Fireplace Yes
Window Features Vinyl Frames
Appliance Microwave, Free-Standing Electric Range, Electric Water Heater, Dishwasher
Heat Source Central, Electric
Laundry Laundry Room
Exterior
Parking Features Basement, Garage Door Opener, Kitchen Level
Garage Spaces 3.0
Garage Description Attached, Basement, Garage Door Opener, Kitchen Level
Utilities Available Cable Available, Electricity Available, Phone Available
Roof Type Shingle
Porch Deck, Patio, Porch, Porch - Covered, Porch - Screened
Total Parking Spaces 3
Garage Yes
Building
Lot Description Level, Rural, Sloped, Wooded
Faces From Trenton Hwy. 136 W, Turn right on White Oak Gap Rd, Continue to Hwy. 301, Approx. 4 miles, Home on right. Sign in place.
Story One
Foundation Block
Sewer Septic Tank
Water Public
Structure Type Brick
Schools
Elementary Schools Davis Elementary
Middle Schools Dade County Middle
High Schools Dade County High
Others
Senior Community No
Tax ID 009 00 082 00
Acceptable Financing Cash, Conventional, FHA, USDA Loan, VA Loan, Owner May Carry
Listing Terms Cash, Conventional, FHA, USDA Loan, VA Loan, Owner May Carry
Read Less Info
Want to know what your home might be worth? Contact us for a FREE valuation!

Our team is ready to help you sell your home for the highest possible price ASAP


Find out why customers are choosing LPT Realty to meet their real estate needs






