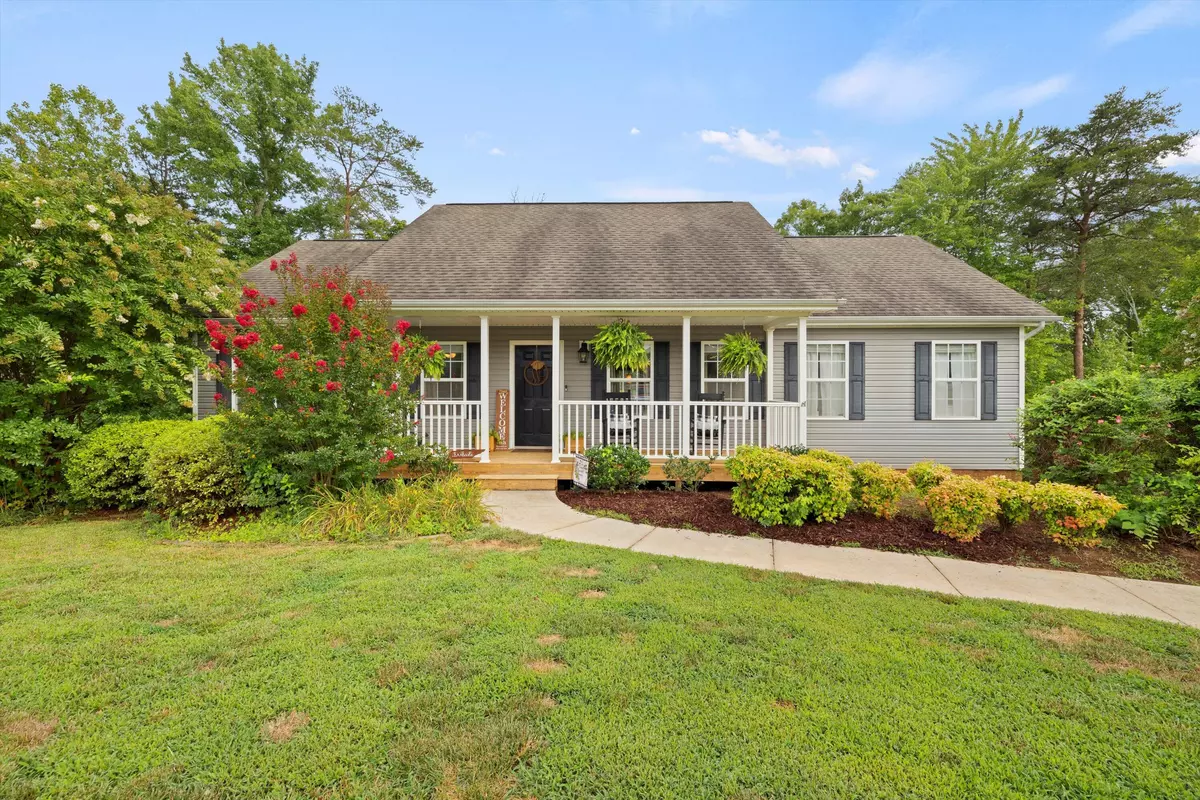$340,000
$349,900
2.8%For more information regarding the value of a property, please contact us for a free consultation.
3 Beds
2 Baths
1,904 SqFt
SOLD DATE : 09/09/2022
Key Details
Sold Price $340,000
Property Type Single Family Home
Sub Type Single Family Residence
Listing Status Sold
Purchase Type For Sale
Square Footage 1,904 sqft
Price per Sqft $178
Subdivision Thatcher Crest
MLS Listing ID 1359870
Sold Date 09/09/22
Bedrooms 3
Full Baths 2
Originating Board Greater Chattanooga REALTORS®
Year Built 2006
Lot Size 0.460 Acres
Acres 0.46
Lot Dimensions 126.42X160
Property Description
BEAUTIFUL, 3 bedroom/2 bath home on almost 1/2 acre oversized lot. This one level home with finished BASEMENT has VAULTED ceiling in great room with GLEAMING HARDWOOD floors. NEWER HVAC (2019) and NEW WATER HEATER (2021). UPDATED paint throughout main level. Galley kitchen has TONS of cabinets for storage and an OVERSIZED reach-in pantry with tiled flooring. Good sized LAUNDRY ROOM off kitchen. Wonderful deck overlooking EXPANSIVE wooded and semi-private backyard, perfect for al fresco dining and relaxation. Master suite has nice large windows, WALK-IN CLOSET. Master bathroom has double vanities with nice JETTED SOAKING TUB, linen closet and separate shower. NEW flooring in master bath as well. Two additional bedrooms are OVERSIZED with good storage in closets and shared hall bath with tiled flooring. Downstairs you will find a very LARGE BONUS ROOM, temporarily separated with additional area being used as a 4th bedroom. DEEP two car garage is wonderful for additional storage. FLAT front yard leading to gently sloping backyard. Yard has invisible fencing (sellers have never used). Cul-de-sac location. This wonderful home is within 5 minutes of the LAKE, MULTIPLE marinas and a PUBLIC boat DOCK. This is a great opportunity for play, rest or relaxation. Wonderful lakeside restaurants to enjoy like Steve's Landing Waterfront Grill and more. LOW COUNTY ONLY TAXES! Call to schedule your private tour today!
Location
State TN
County Hamilton
Area 0.46
Rooms
Basement Finished, Partial
Interior
Interior Features Cathedral Ceiling(s), Double Vanity, High Ceilings, Open Floorplan, Pantry, Primary Downstairs, Separate Dining Room, Separate Shower, Split Bedrooms, Tub/shower Combo, Walk-In Closet(s), Whirlpool Tub
Heating Central, Electric
Cooling Central Air, Electric
Flooring Carpet, Hardwood, Tile
Fireplace No
Window Features Insulated Windows
Appliance Microwave, Free-Standing Electric Range, Electric Water Heater
Heat Source Central, Electric
Laundry Electric Dryer Hookup, Gas Dryer Hookup, Washer Hookup
Exterior
Parking Features Basement, Garage Door Opener, Garage Faces Side
Garage Spaces 2.0
Garage Description Attached, Basement, Garage Door Opener, Garage Faces Side
Utilities Available Cable Available, Electricity Available, Phone Available
Roof Type Shingle
Porch Deck, Patio, Porch, Porch - Covered
Total Parking Spaces 2
Garage Yes
Building
Lot Description Cul-De-Sac, Gentle Sloping, Level, Split Possible
Faces Hwy 1-27 North- Sequoyah Exit- Turn left- Left on Green Pond Road - Left on Dallas Hollow- Right on Green Pond- Left on Thatcher- Right on Thatcher Crest Drive. Left on Sugar Maple- Home on left. North on Hixson Pike - Left on Old Thatcher Road - Left into Thatcher Crest Subdivision - Left on Sugar Maple Lane - House in Cul-de-Sac.
Story One
Foundation Block, Brick/Mortar, Stone
Sewer Septic Tank
Water Public
Structure Type Other
Schools
Elementary Schools Soddy Elementary
Middle Schools Soddy-Daisy Middle
High Schools Soddy-Daisy High
Others
Senior Community No
Tax ID 058m B 023.19
Security Features Smoke Detector(s)
Acceptable Financing Cash, Conventional, FHA, VA Loan, Owner May Carry
Listing Terms Cash, Conventional, FHA, VA Loan, Owner May Carry
Read Less Info
Want to know what your home might be worth? Contact us for a FREE valuation!

Our team is ready to help you sell your home for the highest possible price ASAP
Find out why customers are choosing LPT Realty to meet their real estate needs






