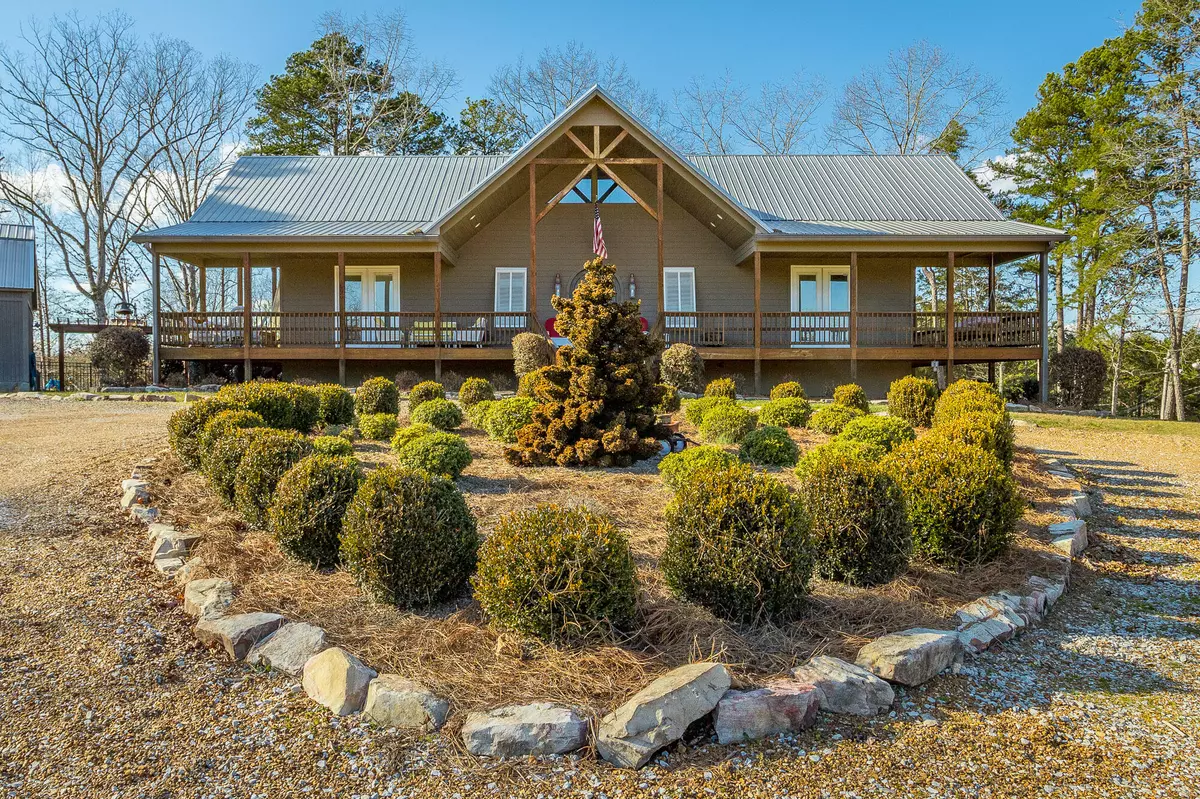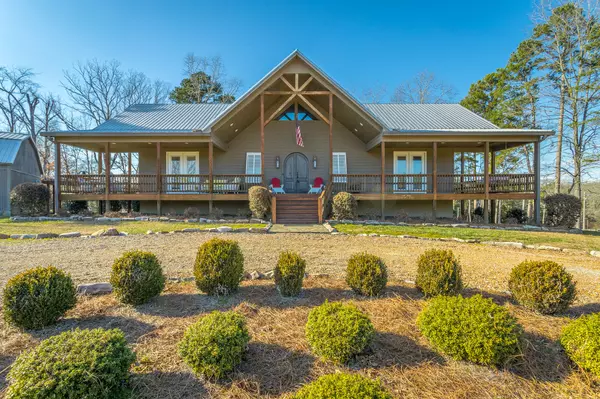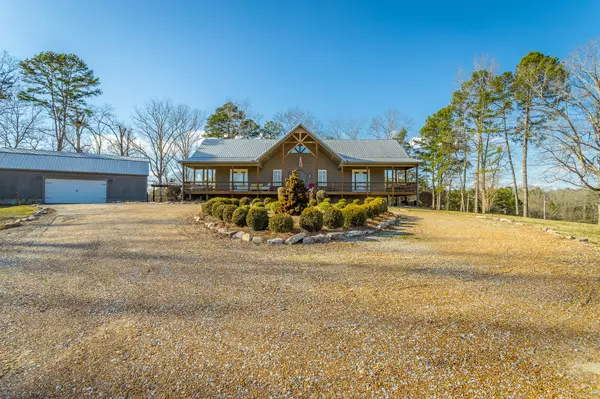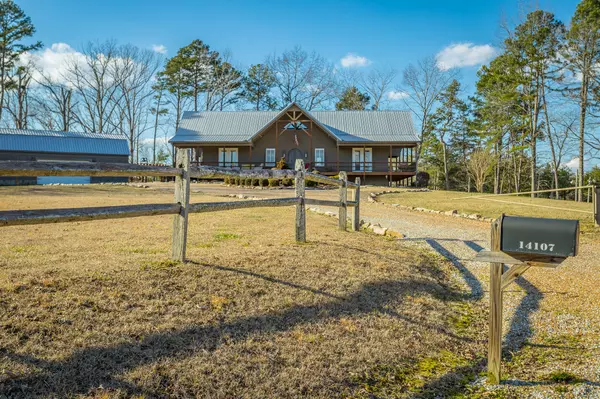$775,000
$750,000
3.3%For more information regarding the value of a property, please contact us for a free consultation.
5 Beds
3 Baths
3,968 SqFt
SOLD DATE : 03/31/2022
Key Details
Sold Price $775,000
Property Type Single Family Home
Sub Type Single Family Residence
Listing Status Sold
Purchase Type For Sale
Square Footage 3,968 sqft
Price per Sqft $195
MLS Listing ID 1349825
Sold Date 03/31/22
Bedrooms 5
Full Baths 3
Originating Board Greater Chattanooga REALTORS®
Year Built 2015
Lot Size 3.100 Acres
Acres 3.1
Property Description
One story living at its finest with county taxes and surrounded by mature trees affords you the much-desired privacy! The exterior with its cathedral roof line demands a regal presence for the home while the friendly split rail fencing, professional landscaping and wrap-around rocking chair porch beckon you to relax in the peace and serenity. Enter the home through custom 10' doors and view wide-open space with soaring ceilings. The lighting creates sophistication & urban savvy to this very inviting, open floor plan with the kitchen perfectly marrying the dining and great rooms making them one. The great room's majestic cathedral ceiling and fireplace offer the ultimate in casual living. This highly functional kitchen features 2 dishwashers, double ovens, vegetable sink and is accented with distressed wood counters. The split floor plan offers 2 bedrooms with a Jack and Jill bathroom on one side. On the other side, step through the 10' door into the master bedroom with a double trey ceiling and discover billowy clouds and angel mural on the ceiling. As you would only expect for a house with everything, the master bath hosts a bidet! Main level features 8' doors and 5 entrances to the wrap-around porch including an entrance from the 3 bedrooms and 2 entrances from the great room-kitchen area. Hand forged metal railing offers an artistic touch leading downstairs to the wide-open entertainment room along with split bedroom plan, media room, laundry room complete with laundry chute and a most unique bathroom featuring etched fish in the finished concrete floor. Be prepared for WOW in the entertainment room! Entertainment room starts with gas log fireplace, add a splash of artwork in the finished concrete floor with 'The Tree' and add the grand finale with a truly unique bar complete with a beer tap. This area screams CHARACTER!! Access the outside from either the entertainment room or bedroom through atrium doors. Outdoor entertaining is enhanced with a 16X35 fiberglass in-ground pool or maybe you simply want to relax on the deck and patio while viewing acreage, wildlife and your own private pond. The detached oversized 20X40 garage offers excessive storage area or possibly expansion area for an apartment...possibilities are limitless. Whether you're wanting to watch the deer or count wild turkeys, you will sit on the deck and/or patio and simply enjoy! Are you looking for PARADISE? If you answered yes, THIS IS IT!!!
Location
State TN
County Hamilton
Area 3.1
Rooms
Basement Finished, Full
Interior
Interior Features Bidet, Double Shower, Double Vanity, En Suite, High Ceilings, Open Floorplan, Pantry, Primary Downstairs, Separate Shower, Soaking Tub, Split Bedrooms, Walk-In Closet(s)
Heating Central, Electric
Cooling Central Air, Electric
Flooring Hardwood
Fireplaces Number 2
Fireplaces Type Gas Log, Great Room, Recreation Room
Fireplace Yes
Window Features Insulated Windows,Vinyl Frames
Appliance Refrigerator, Microwave, Free-Standing Electric Range, Electric Water Heater, Double Oven, Dishwasher
Heat Source Central, Electric
Laundry Electric Dryer Hookup, Gas Dryer Hookup, Laundry Room, Washer Hookup
Exterior
Parking Features Garage Door Opener, Kitchen Level
Garage Spaces 2.0
Garage Description Garage Door Opener, Kitchen Level
Pool In Ground
Community Features None
Utilities Available Cable Available, Electricity Available, Phone Available, Underground Utilities
View Other
Roof Type Metal
Porch Deck, Patio, Porch, Porch - Covered
Total Parking Spaces 2
Garage Yes
Building
Lot Description Level, Pond On Lot
Faces R on McCallie Ferry Rd. R on Mt. Tabor. Easy to find with and no sign in yard.
Story One
Foundation Brick/Mortar, Stone
Sewer Septic Tank
Water Public
Structure Type Fiber Cement
Schools
Elementary Schools North Hamilton Co Elementary
Middle Schools Sale Creek Middle
High Schools Sale Creek High
Others
Senior Community No
Tax ID 027 046
Security Features Security System
Acceptable Financing Cash, Conventional, VA Loan, Owner May Carry
Listing Terms Cash, Conventional, VA Loan, Owner May Carry
Read Less Info
Want to know what your home might be worth? Contact us for a FREE valuation!

Our team is ready to help you sell your home for the highest possible price ASAP
Find out why customers are choosing LPT Realty to meet their real estate needs






