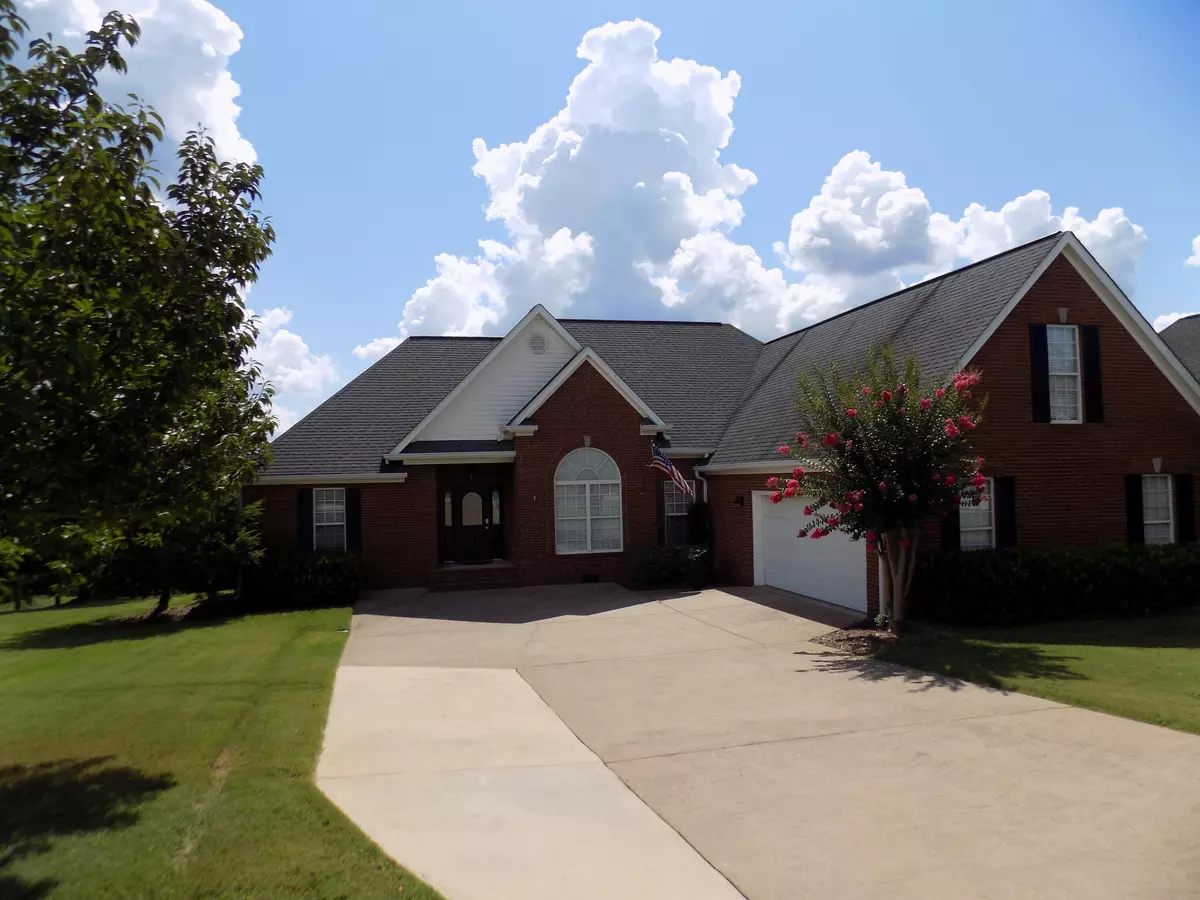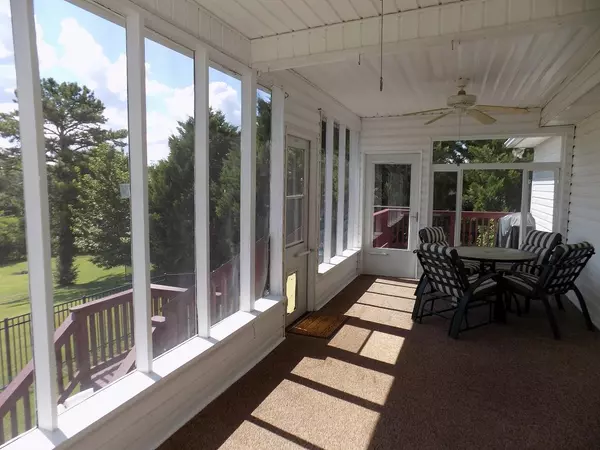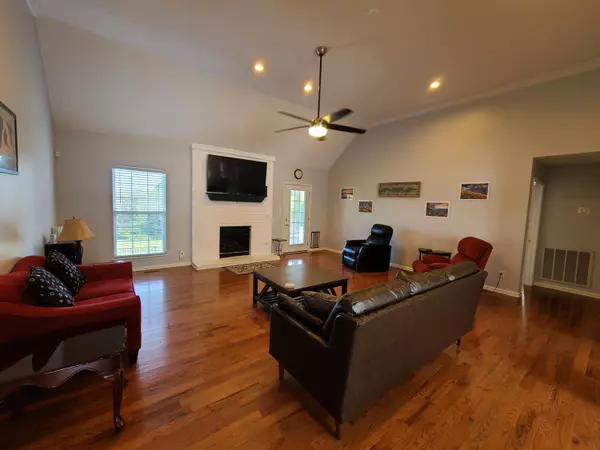$450,000
$445,000
1.1%For more information regarding the value of a property, please contact us for a free consultation.
4 Beds
4 Baths
2,400 SqFt
SOLD DATE : 01/04/2022
Key Details
Sold Price $450,000
Property Type Single Family Home
Sub Type Single Family Residence
Listing Status Sold
Purchase Type For Sale
Square Footage 2,400 sqft
Price per Sqft $187
Subdivision Shoreline
MLS Listing ID 1346641
Sold Date 01/04/22
Bedrooms 4
Full Baths 3
Half Baths 1
Originating Board Greater Chattanooga REALTORS®
Year Built 2000
Lot Size 1.000 Acres
Acres 1.0
Lot Dimensions 90x379
Property Description
Great neighborhood in an excellent school zone. Located across from the lake/marina with low county taxes on 3/4 acre. One level living plus private suite upstairs with full bath and designated A/C unit. The garage will hold a full size truck and SUV. Attention to detail has been placed on this home for the new owner. New roof, new irrigation system, new lawn planted, tankless gas water heater, septic was pumped with risers placed for easy access, Nest thermostat, Ring camera doorbell, Smart lock on front door, dog doors from living room to screened porch leading to fenced yard so you don't have to run home to let your fur baby out. Incredible high speed fiber optic internet service. Near grocery store, restaurants, schools. Huge attic storage. You will not be disappointed. owner/agent
Location
State TN
County Hamilton
Area 1.0
Rooms
Basement Crawl Space
Interior
Interior Features Double Vanity, Granite Counters, Primary Downstairs, Separate Dining Room, Separate Shower, Tub/shower Combo, Walk-In Closet(s), Whirlpool Tub
Heating Central, Natural Gas
Cooling Central Air, Electric
Flooring Hardwood, Tile
Fireplaces Number 1
Fireplaces Type Gas Log, Living Room
Fireplace Yes
Window Features Insulated Windows
Appliance Tankless Water Heater, Microwave, Gas Water Heater, Free-Standing Gas Range, Disposal, Dishwasher
Heat Source Central, Natural Gas
Laundry Electric Dryer Hookup, Gas Dryer Hookup, Laundry Room, Washer Hookup
Exterior
Parking Features Garage Door Opener, Kitchen Level
Garage Spaces 2.0
Garage Description Attached, Garage Door Opener, Kitchen Level
Community Features Sidewalks
Utilities Available Cable Available, Electricity Available, Phone Available, Underground Utilities
Roof Type Asphalt,Shingle
Porch Deck, Patio, Porch, Porch - Covered, Porch - Screened
Total Parking Spaces 2
Garage Yes
Building
Lot Description Level, Sprinklers In Front, Sprinklers In Rear
Faces Hixson Pk north to Harbor Lights Marina. Left into Shoreline subdivision. Right on Shoreline Heights Dr. House on right
Story One
Foundation Block
Sewer Septic Tank
Water Public
Structure Type Brick,Other
Schools
Elementary Schools Allen Elementary
Middle Schools Loftis Middle
High Schools Soddy-Daisy High
Others
Senior Community No
Tax ID 075e E 006
Security Features Smoke Detector(s)
Acceptable Financing Cash, Conventional, FHA, VA Loan, Owner May Carry
Listing Terms Cash, Conventional, FHA, VA Loan, Owner May Carry
Special Listing Condition Personal Interest
Read Less Info
Want to know what your home might be worth? Contact us for a FREE valuation!

Our team is ready to help you sell your home for the highest possible price ASAP
Find out why customers are choosing LPT Realty to meet their real estate needs






