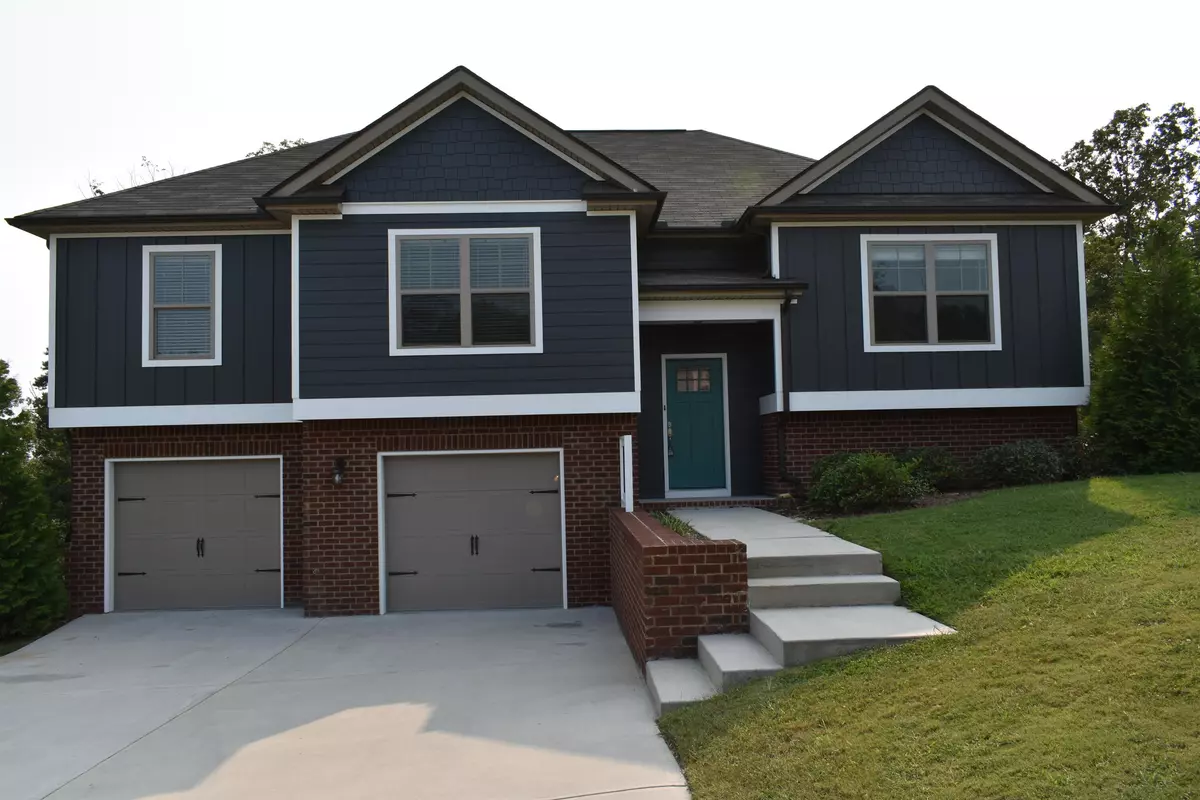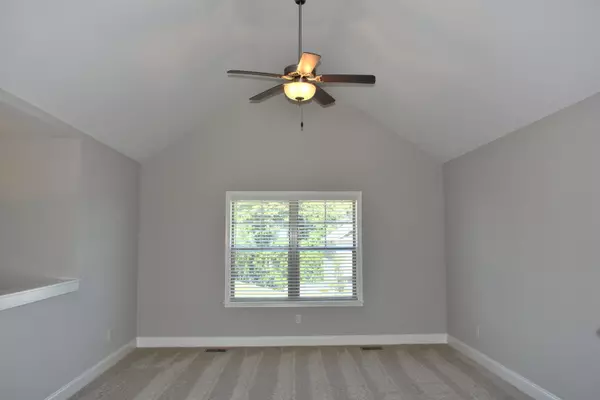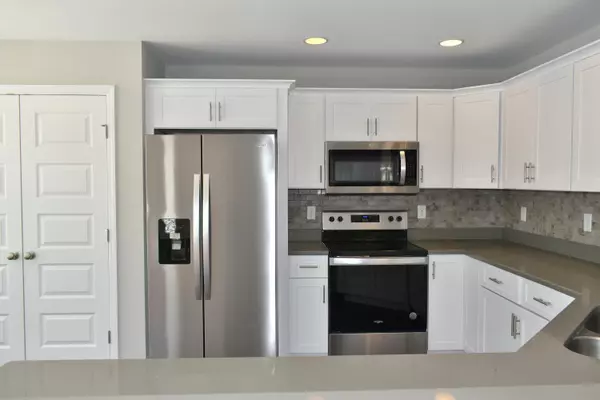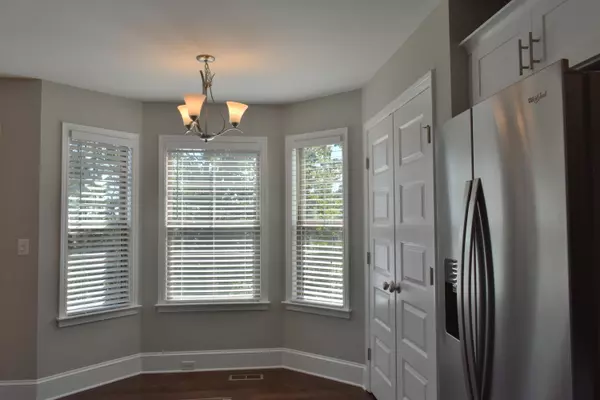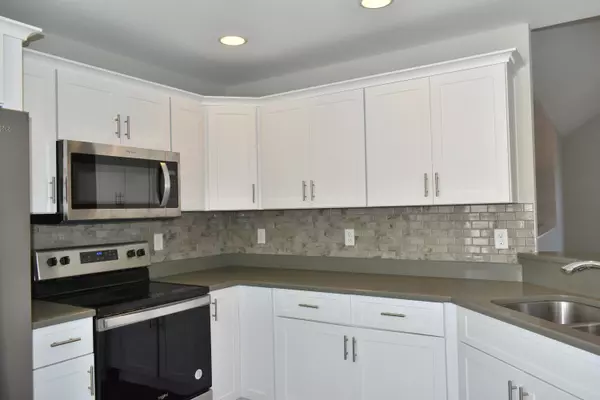$395,000
$395,000
For more information regarding the value of a property, please contact us for a free consultation.
3 Beds
3 Baths
2,487 SqFt
SOLD DATE : 02/25/2022
Key Details
Sold Price $395,000
Property Type Single Family Home
Sub Type Single Family Residence
Listing Status Sold
Purchase Type For Sale
Square Footage 2,487 sqft
Price per Sqft $158
Subdivision Nature Trail
MLS Listing ID 1343763
Sold Date 02/25/22
Style Split Foyer
Bedrooms 3
Full Baths 3
Originating Board Greater Chattanooga REALTORS®
Year Built 2017
Lot Size 10,890 Sqft
Acres 0.25
Lot Dimensions 80X232.59
Property Description
STOP BY ANYTIME FOR YOUR SELF GUIDED TOUR! BETTER THAN NEW craftsman style home features 3 bedrooms, 3 FULL baths and FULL FINISHED BASEMENT. This home features BRAND NEW HARDWOOD FLOORING and CARPET with NEW INTERIOR and EXTERIOR paint. The great room features a cozy feel with a gas log fireplace and handcrafted mantel. The gourmet kitchen features quartz counter tops, custom cabinetry, TILED BACKSPLASH and BRAND NEW stainless steel appliances (including the microwave, dishwasher, electric free standing range and REFRIGERATOR). The master suite features a trey ceiling, walk-in closet, recessed and decorative lighting, stand-up TILED SHOWER, tub and double bowl vanity. This home has a 2 car garage, OPEN DECK and so much more! This practically maintenance free home displays a combination of brick board and vinyl siding. This home is conveniently located with easy access to I-75 and I-24, only minutes downtown Chattanooga, airport, shopping, hospitals and FUN FISHING on the Chickamauga Lake. This craftsman style designed home with all of the southern charm of yesterday offers comfort, luxury and affordability. CALL TODAY! (THE SELLER IS AN OWNER/AGENT).
Location
State TN
County Hamilton
Area 0.25
Rooms
Basement Finished, Full
Interior
Interior Features Cathedral Ceiling(s), Double Vanity, En Suite, Granite Counters, High Ceilings, Open Floorplan, Pantry, Primary Downstairs, Separate Shower, Split Bedrooms, Tub/shower Combo, Walk-In Closet(s)
Heating Central, Natural Gas
Cooling Central Air, Electric
Flooring Carpet, Hardwood, Tile
Fireplaces Number 1
Fireplaces Type Great Room
Fireplace Yes
Window Features Insulated Windows,Vinyl Frames,Window Treatments
Appliance Refrigerator, Microwave, Gas Water Heater, Free-Standing Electric Range, Disposal, Dishwasher
Heat Source Central, Natural Gas
Laundry Electric Dryer Hookup, Gas Dryer Hookup, Laundry Room, Washer Hookup
Exterior
Parking Features Basement, Garage Door Opener, Garage Faces Front
Garage Spaces 2.0
Garage Description Attached, Basement, Garage Door Opener, Garage Faces Front
Utilities Available Cable Available, Electricity Available, Phone Available, Sewer Connected, Underground Utilities
Roof Type Asphalt,Shingle
Porch Deck, Patio
Total Parking Spaces 2
Garage Yes
Building
Lot Description Gentle Sloping, Level, Split Possible
Faces HWY 27 NORTH TOWARDS DAYTON. RIGHT ON E. HIGHWATER. RIGHT ON DAYTON PIKE. LEFT ON LEE PIKE. LEFT JUST BEFORE EMERALD BAY LEFT ON PENDERGRASS. RIGHT ON EMERY. LEFT ON NATURE TRAIL. TAKE THE FIRST ENTRANCE OF NATURE TRAIL SUBDIVISION, LEFT ON HATCH, LEFT ON LONGO HOUSE IS LOCATED ON THE LEFT- LOT NO. 68 NATURE TRAIL SUBDIVISION
Foundation Block
Water Public
Architectural Style Split Foyer
Structure Type Brick,Fiber Cement,Stone,Vinyl Siding,Other
Schools
Elementary Schools North Hamilton Co Elementary
Middle Schools Soddy-Daisy Middle
High Schools Soddy-Daisy High
Others
Senior Community No
Tax ID 033l B 056
Security Features Smoke Detector(s)
Acceptable Financing Cash, Conventional, Owner May Carry
Listing Terms Cash, Conventional, Owner May Carry
Special Listing Condition Personal Interest
Read Less Info
Want to know what your home might be worth? Contact us for a FREE valuation!

Our team is ready to help you sell your home for the highest possible price ASAP
Find out why customers are choosing LPT Realty to meet their real estate needs

