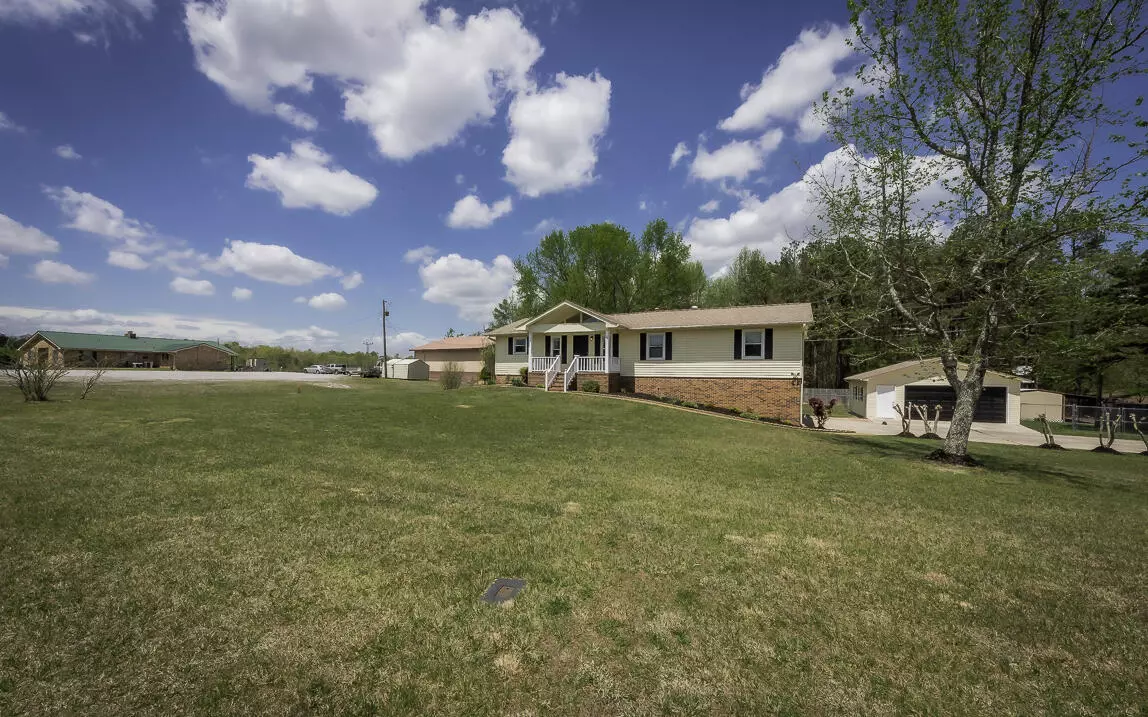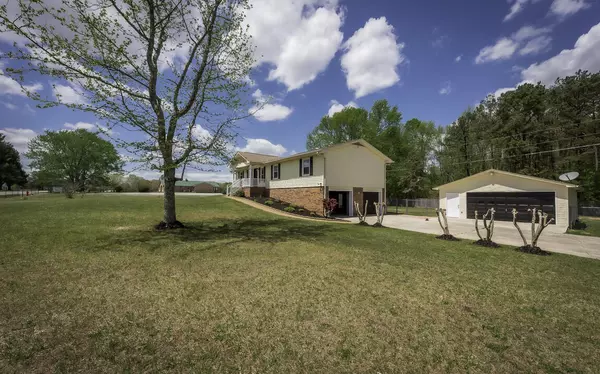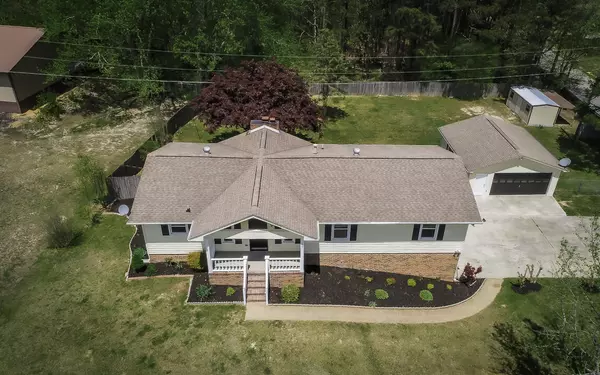$319,900
$319,900
For more information regarding the value of a property, please contact us for a free consultation.
3 Beds
3 Baths
2,403 SqFt
SOLD DATE : 06/01/2022
Key Details
Sold Price $319,900
Property Type Single Family Home
Sub Type Single Family Residence
Listing Status Sold
Purchase Type For Sale
Square Footage 2,403 sqft
Price per Sqft $133
MLS Listing ID 1353711
Sold Date 06/01/22
Bedrooms 3
Full Baths 3
Originating Board Greater Chattanooga REALTORS®
Year Built 1979
Lot Dimensions 150 X 195
Property Description
You don't want to miss this one! This updated 3 bedroom, 3 bath home is situated on a large corner lot and is just minutes I-27. Some of the updates include fresh neutral paint, new flooring in the bedrooms, kitchen, bathrooms and basement and much more. Step inside to the great room with vaulted ceiling and fireplace. The dining room is open to the living room and kitchen which is perfect for entertaining. The kitchen has plenty if cabinet space. The owners suite is on the main level with walk-in closet and private bath. There are 2 additional bedrooms and full bath on the main level. Step downstairs to the den/family room and full bath. This could also be the perfect in-law/teen suite. The 2 car garage has plenty of storage space. Speaking of storage space there is a detached garage/workshop and a storage building. The back deck is perfect for grilling out and relaxing. The kids and pets will love to run and play in the large fenced-in back yard. This home has been well maintained and is ready for new owners. Purchase with confidence as this home comes with a 1 YEAR HOME WARRANTY!
Make your appointment for your private showing today. Agent/Owner.
Location
State TN
County Hamilton
Rooms
Basement Finished, Partial
Interior
Interior Features Cathedral Ceiling(s), Primary Downstairs, Separate Dining Room, Separate Shower
Heating Central
Cooling Central Air
Flooring Hardwood
Fireplaces Type Den, Family Room, Wood Burning
Fireplace Yes
Appliance Free-Standing Electric Range, Electric Water Heater, Dishwasher
Heat Source Central
Laundry Electric Dryer Hookup, Gas Dryer Hookup, Washer Hookup
Exterior
Garage Spaces 2.0
Garage Description Attached
Utilities Available Cable Available
View Mountain(s), Other
Roof Type Shingle
Porch Deck, Patio, Porch, Porch - Covered
Total Parking Spaces 2
Garage Yes
Building
Lot Description Corner Lot, Level
Faces Dayton Pike(27) North from 153, left on Montlake Rd, up mountain, left on Mowbray Pike, 1+ mile on right.
Foundation Brick/Mortar, Stone
Sewer Septic Tank
Water Public
Structure Type Brick,Other
Schools
Elementary Schools Soddy Elementary
Middle Schools Soddy-Daisy Middle
High Schools Soddy-Daisy High
Others
Senior Community No
Tax ID 047 049.01
Acceptable Financing Cash, Conventional, VA Loan
Listing Terms Cash, Conventional, VA Loan
Special Listing Condition Investor, Personal Interest
Read Less Info
Want to know what your home might be worth? Contact us for a FREE valuation!

Our team is ready to help you sell your home for the highest possible price ASAP
Find out why customers are choosing LPT Realty to meet their real estate needs






