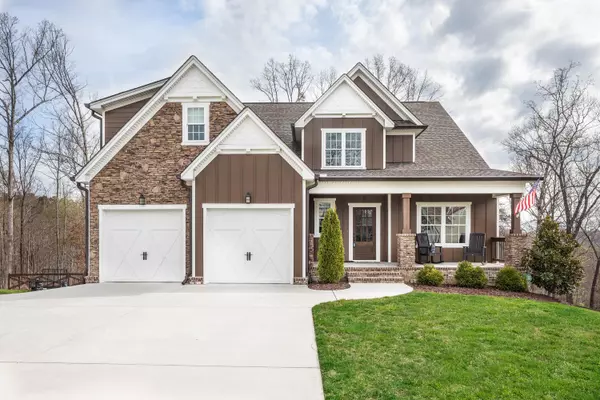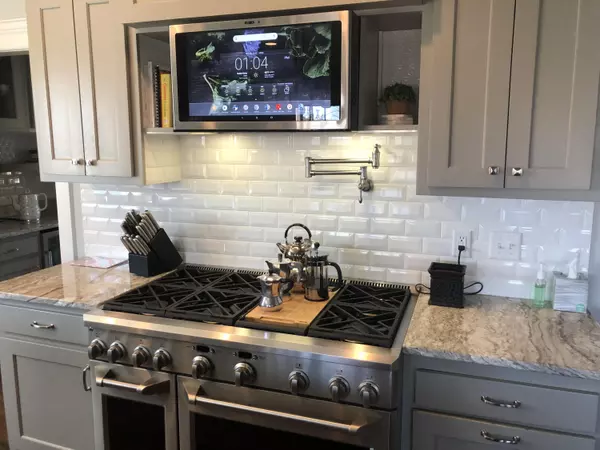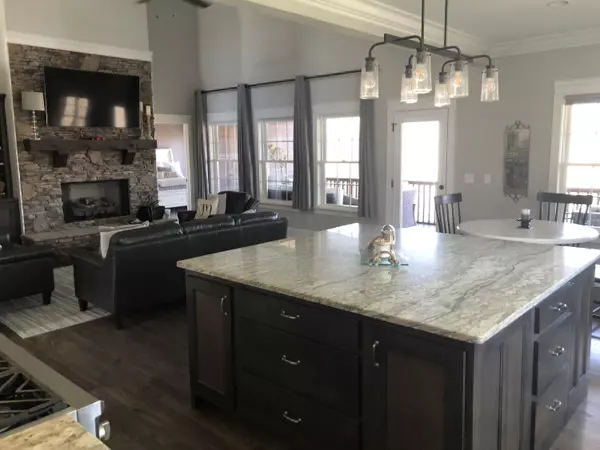$820,000
$845,000
3.0%For more information regarding the value of a property, please contact us for a free consultation.
5 Beds
4 Baths
4,260 SqFt
SOLD DATE : 05/06/2022
Key Details
Sold Price $820,000
Property Type Single Family Home
Sub Type Single Family Residence
Listing Status Sold
Purchase Type For Sale
Square Footage 4,260 sqft
Price per Sqft $192
Subdivision Bent Creek
MLS Listing ID 1352165
Sold Date 05/06/22
Bedrooms 5
Full Baths 4
HOA Fees $12/ann
Originating Board Greater Chattanooga REALTORS®
Year Built 2019
Lot Size 2.300 Acres
Acres 2.3
Lot Dimensions 100,188
Property Description
. The formal dining room is right off the kitchen but this home also has a large eat in space as well. The master is on the main and is very large and spacious, with decorative ceiling and the master bath has a beautiful shower and soak tub with his in her sinks and a large walk-in closet. The oversized two car garage leads to the oversize mudroom, which host the laundry room as well. The basement is fully finished with another full kitchen and a full bath. The BASEMENT also has a utility garage that is side-loading from the house, great for storing tools and machinery. The BASEMENT also has a built-in safe room. There's another bedroom in the BASEMENT or it could be used as an office. The back deck on the main level is very large and is screened in. It runs almost a full width of the home. It is great for hanging hammocks or just relaxing and enjoying your private backyard view. The downstairs back porch is large and spacious and has a hot tub and is a great place to cook and grill out and entertain. The backyard is very large and fenced in. The property goes beyond the fence-line. This home has an outside sprinkler system. All in all, this house has all the fine finishes that one would expect and hope for. Don't miss your chance to make this your home today.
Location
State TN
County Hamilton
Area 2.3
Rooms
Basement Finished
Interior
Interior Features Eat-in Kitchen, Granite Counters, Pantry, Plumbed, Primary Downstairs, Separate Dining Room, Separate Shower, Soaking Tub, Tub/shower Combo, Walk-In Closet(s), Wet Bar, Whirlpool Tub
Heating Central, Natural Gas
Cooling Central Air, Electric
Flooring Hardwood, Tile
Fireplaces Number 1
Fireplaces Type Gas Log, Great Room
Fireplace Yes
Window Features Vinyl Frames
Appliance Tankless Water Heater, Microwave, Free-Standing Gas Range, Dishwasher
Heat Source Central, Natural Gas
Laundry Laundry Room
Exterior
Garage Spaces 2.0
Utilities Available Cable Available, Phone Available, Underground Utilities
Roof Type Shingle
Porch Deck, Patio, Porch, Porch - Covered, Porch - Screened
Total Parking Spaces 2
Garage Yes
Building
Lot Description Sprinklers In Front, Sprinklers In Rear
Faces From us-27 NorthTake exit SR-319 onto Hixson Pike. Turn right onto Tsati Terrace. Turn left onto Clift Rd. Turn left onto Bent Creek Dr. Turn right onto Sugar Leaf Ln. Home is at the end of the cul-de-sac on the left side.
Story Three Or More
Foundation Block
Sewer Septic Tank
Water Public
Structure Type Fiber Cement,Stone
Schools
Elementary Schools Soddy Elementary
Middle Schools Soddy-Daisy Middle
High Schools Soddy-Daisy High
Others
Senior Community No
Tax ID 049i B 007
Security Features Smoke Detector(s)
Acceptable Financing Cash, Conventional, Owner May Carry
Listing Terms Cash, Conventional, Owner May Carry
Read Less Info
Want to know what your home might be worth? Contact us for a FREE valuation!

Our team is ready to help you sell your home for the highest possible price ASAP
Find out why customers are choosing LPT Realty to meet their real estate needs






