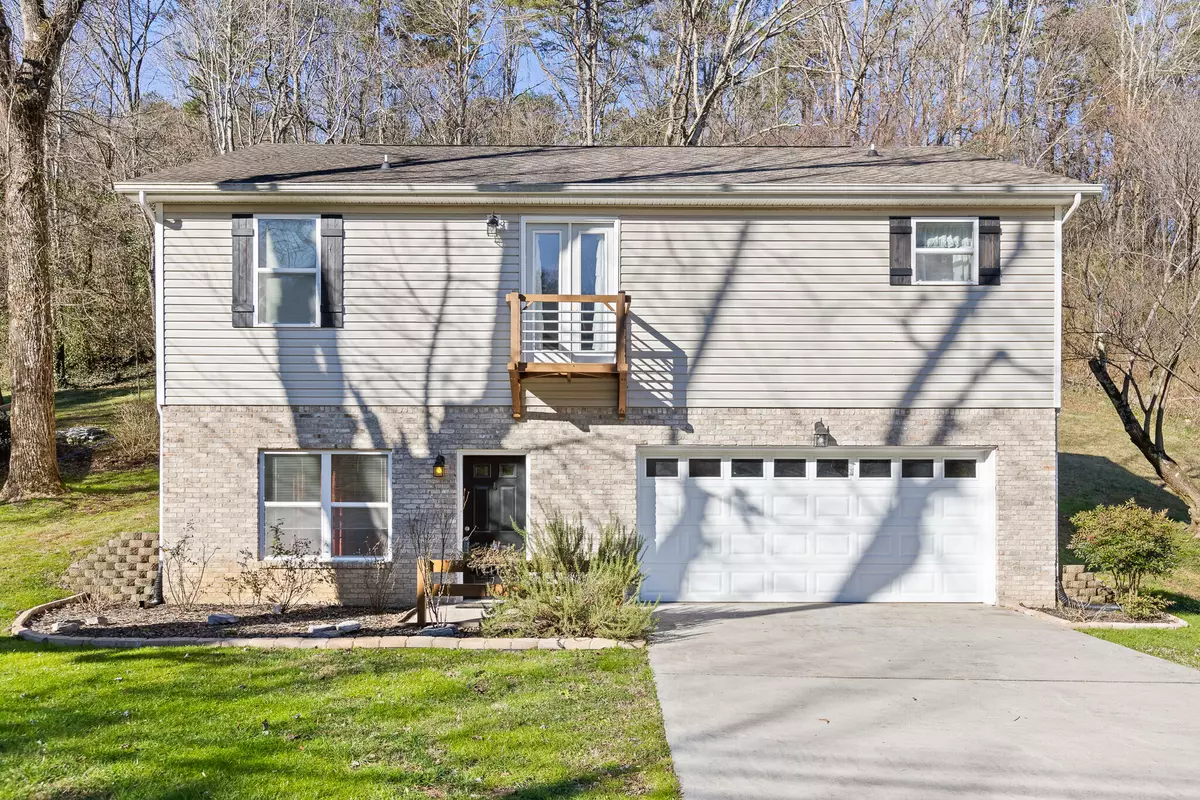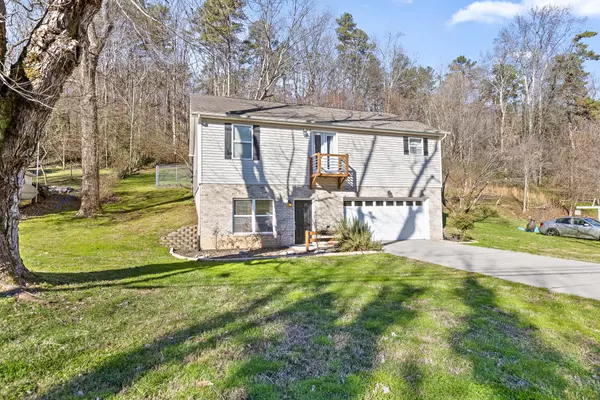$215,500
$220,000
2.0%For more information regarding the value of a property, please contact us for a free consultation.
3 Beds
3 Baths
1,839 SqFt
SOLD DATE : 02/15/2022
Key Details
Sold Price $215,500
Property Type Single Family Home
Sub Type Single Family Residence
Listing Status Sold
Purchase Type For Sale
Square Footage 1,839 sqft
Price per Sqft $117
MLS Listing ID 1348313
Sold Date 02/15/22
Bedrooms 3
Full Baths 2
Half Baths 1
Year Built 2007
Lot Size 0.330 Acres
Acres 0.33
Lot Dimensions 100X143
Property Sub-Type Single Family Residence
Source Greater Chattanooga REALTORS®
Property Description
Convenience and space at your fingertips! Visit this lovely home located just 10 minutes from downtown Chattanooga and less than 5 to Battlefield Parkway amenities. Show off to family and friends your large living room with a secret (shh!) bookshelf door leading into a half bath. Upstairs is ample dining space with direct access to the private balcony, and all stainless appliances in the kitchen. Escape to relax in the spacious owner's suite, complete with a walk-in closet, jetted tub, and separate shower. There's not only over 1800 sqft indoors but the outside has just as much to offer! Light up the grill and enjoy your covered back porch overlooking the backyard and firepit area. The oversized garage even has a storage area for all your extras! Schedule a showing now, because this one will go fast!
Location
State GA
County Walker
Area 0.33
Rooms
Basement None
Interior
Interior Features Eat-in Kitchen, En Suite, Granite Counters, Open Floorplan, Walk-In Closet(s), Whirlpool Tub
Heating Central, Electric
Cooling Central Air, Electric
Flooring Carpet, Hardwood
Fireplace No
Window Features Vinyl Frames
Appliance Microwave, Free-Standing Electric Range, Electric Water Heater, Dishwasher
Heat Source Central, Electric
Laundry Electric Dryer Hookup, Gas Dryer Hookup, Laundry Closet, Washer Hookup
Exterior
Parking Features Garage Door Opener
Garage Spaces 2.0
Garage Description Attached, Garage Door Opener
Community Features None
Utilities Available Cable Available, Electricity Available, Phone Available, Sewer Connected, Underground Utilities
Roof Type Shingle
Porch Covered, Deck, Patio
Total Parking Spaces 2
Garage Yes
Building
Lot Description Gentle Sloping, Level
Faces From Ringgold Rd toward the tunnel, left onto John Ross Rd. John Ross Rd becomes S Crest Rd. Make a slight left and stay on S. Crest. towards Lakeview Dr. Turn right onto Chickamauga Ave. Then turn left onto Hogan Rd. Home is on the right.
Story Two
Foundation Concrete Perimeter
Water Public
Structure Type Brick,Vinyl Siding
Schools
Elementary Schools Rossville Elementary
Middle Schools Rossville Middle
High Schools Ridgeland High School
Others
Senior Community No
Tax ID 2009 075
Security Features Smoke Detector(s)
Acceptable Financing Cash, Conventional, FHA, VA Loan, Owner May Carry
Listing Terms Cash, Conventional, FHA, VA Loan, Owner May Carry
Read Less Info
Want to know what your home might be worth? Contact us for a FREE valuation!

Our team is ready to help you sell your home for the highest possible price ASAP


Find out why customers are choosing LPT Realty to meet their real estate needs






