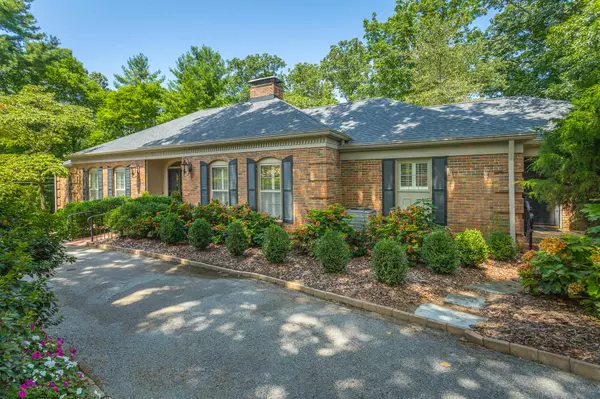$850,000
$850,000
For more information regarding the value of a property, please contact us for a free consultation.
4 Beds
3 Baths
3,630 SqFt
SOLD DATE : 11/10/2021
Key Details
Sold Price $850,000
Property Type Single Family Home
Sub Type Single Family Residence
Listing Status Sold
Purchase Type For Sale
Square Footage 3,630 sqft
Price per Sqft $234
MLS Listing ID 1341616
Sold Date 11/10/21
Bedrooms 4
Full Baths 3
Year Built 1967
Lot Size 1.400 Acres
Acres 1.4
Property Sub-Type Single Family Residence
Source Greater Chattanooga REALTORS®
Property Description
Welcome Home ! You will find this lovely all brick home with 4 bedrooms and 3 full baths built by George Getter fabulous in many ways.Located on a quiet street on the Tn. side this home has brow views in the winter months.A flexible floorplan that lends itself to easy entertaining. Teenagers will love the open and large playroom with a fireplace, the handy man will love the workshop. The updated kitchen has custom cherry cabinets, granite countertops and opens to a den with a wood burning fireplace and book cases.
.The living room and dining room have beautiful moldings and another gas log FP and pretty hardwood floors .French doors lead to a private deck across the back . The sunroom has walls of casement windows and a tile floor. The master bedroom includes a huge walk - in closet which could double as a nursery ,if needed. A spa like master bathroom, has double vanities, heated floor, jacuzzi tub, walk-in shower. On the main level is another bedroom with a full bath. Off the kitchen is a walk-in laundry room and a pantry. Downstairs you will discover two bedrooms, full bath , great room large enough for a pool table, multiple closets. The attached two car garage is close to the workshop. Stairs in the kitchen lead to a floored attic . Nature has provided nearby hiking and biking trails,Sunset Rock, Cloudland Canyon State Park, Flight Park. Minutes to Point Park, Ruby Falls, Starbucks, Cafe On the Corner.
Location
State TN
County Hamilton
Area 1.4
Rooms
Basement Finished, Full
Interior
Interior Features Double Vanity, Eat-in Kitchen, Entrance Foyer, Granite Counters, High Ceilings, Low Flow Plumbing Fixtures, Open Floorplan, Pantry, Primary Downstairs, Separate Dining Room, Separate Shower, Sitting Area, Tub/shower Combo, Walk-In Closet(s)
Heating Central, Electric, Natural Gas
Cooling Central Air, Electric, Multi Units, Whole House Fan
Flooring Carpet, Hardwood, Slate, Tile
Fireplaces Number 3
Fireplaces Type Den, Family Room, Gas Log, Living Room, Recreation Room, Wood Burning
Fireplace Yes
Window Features Insulated Windows
Appliance Refrigerator, Microwave, Gas Water Heater, Disposal, Dishwasher
Heat Source Central, Electric, Natural Gas
Laundry Electric Dryer Hookup, Gas Dryer Hookup, Laundry Room, Washer Hookup
Exterior
Exterior Feature Gas Grill, Lighting
Parking Features Basement, Kitchen Level, Off Street
Garage Spaces 2.0
Garage Description Attached, Basement, Kitchen Level, Off Street
Community Features Sidewalks, Tennis Court(s)
Utilities Available Cable Available, Sewer Connected
View Other
Roof Type Asphalt,Shingle
Porch Deck, Patio, Porch
Total Parking Spaces 2
Garage Yes
Building
Lot Description Brow Lot, Sloped, Sprinklers In Front, Sprinklers In Rear, Wooded
Faces Through St. Elmo, up Ochs Hwy, bear rt onto Ochs Ext. ,left on Fleetwood , left On Fairy Trail, house on Left
Story Two
Foundation Brick/Mortar, Stone
Structure Type Brick
Schools
Elementary Schools Lookout Mountain Elementary
Middle Schools Lookout Valley Middle
High Schools Lookout Valley High
Others
Senior Community No
Tax ID 166m K 003
Security Features Smoke Detector(s)
Acceptable Financing Cash, Conventional, Owner May Carry
Listing Terms Cash, Conventional, Owner May Carry
Read Less Info
Want to know what your home might be worth? Contact us for a FREE valuation!

Our team is ready to help you sell your home for the highest possible price ASAP


Find out why customers are choosing LPT Realty to meet their real estate needs






