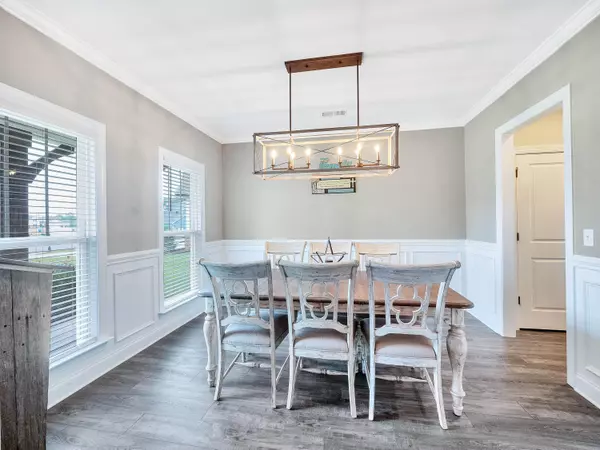$450,000
$449,999
For more information regarding the value of a property, please contact us for a free consultation.
4 Beds
3 Baths
2,913 SqFt
SOLD DATE : 10/01/2021
Key Details
Sold Price $450,000
Property Type Single Family Home
Sub Type Single Family Residence
Listing Status Sold
Purchase Type For Sale
Square Footage 2,913 sqft
Price per Sqft $154
Subdivision River Watch
MLS Listing ID 1340757
Sold Date 10/01/21
Bedrooms 4
Full Baths 2
Half Baths 1
HOA Fees $41/ann
Originating Board Greater Chattanooga REALTORS®
Year Built 2019
Lot Size 1.000 Acres
Acres 1.0
Lot Dimensions 210X441 81X292
Property Description
Welcome to this Beautiful River Watch Subdivision. It offers a community pool for everyone to injoy and entertain. This custom built Wellesley home features many upgrades.Hardwood Plank flooring , Seperate dining room, kitchen with Granite countertops, stainless steel appliances, bar with bar stools .Breakfast nook that looks into the family room with beautiful mantel and gas log fireplace. Large Master beedroom on main level. Master bath has seperate his & hers vanities, garden tub, seperate tiled shower with private toilet. Walk in closet. Master bedroom also has carpet for cold mornings. Steps are also hardwood plank flooring with carpet upstairs. 3 full bedrooms, could be a 5th bedroom just need to add a closet, Its now being used as a workout room. Full bath upstairs with granite counter tops, tub shower combo.There is also a large loft area used as an office with plenty of room. Has a walk through storage area. Great for storage. You will love the Mountain view with a hugh level backyard. An acre lot. Enjoy sitting outside in your screen in porch. A must SEE!!!!!!!!!!!!
Location
State TN
County Hamilton
Area 1.0
Rooms
Basement None
Interior
Interior Features Breakfast Nook, Granite Counters, High Ceilings, Primary Downstairs, Separate Dining Room, Separate Shower, Soaking Tub, Tub/shower Combo, Walk-In Closet(s)
Heating Central, Natural Gas
Cooling Central Air, Electric
Flooring Carpet
Fireplaces Number 1
Fireplaces Type Den, Family Room, Gas Starter
Fireplace Yes
Window Features Vinyl Frames
Appliance Refrigerator, Microwave, Gas Water Heater, Electric Range, Disposal, Dishwasher
Heat Source Central, Natural Gas
Laundry Electric Dryer Hookup, Gas Dryer Hookup, Laundry Room, Washer Hookup
Exterior
Parking Features Garage Door Opener
Garage Spaces 2.0
Garage Description Attached, Garage Door Opener
Pool Community
Utilities Available Cable Available, Electricity Available, Phone Available, Underground Utilities
Roof Type Shingle
Porch Porch, Porch - Covered, Porch - Screened
Total Parking Spaces 2
Garage Yes
Building
Faces From 27N take exit Hixson Pike 319/603 exit. Turn right follow past Dallas Hollow Rd bear left onto Hixson Pike continue past Armstrong road, past Shady Cove Church,then next left into River Watch Dr. Subduvuison, Turn left on High River Dr. house is on right side.
Story Two
Foundation Slab
Sewer Septic Tank
Water Public
Structure Type Stone
Schools
Elementary Schools Soddy Elementary
Middle Schools Soddy-Daisy Middle
High Schools Soddy-Daisy High
Others
Senior Community No
Tax ID 058l A 029
Security Features Smoke Detector(s)
Acceptable Financing Cash, Conventional, Owner May Carry
Listing Terms Cash, Conventional, Owner May Carry
Read Less Info
Want to know what your home might be worth? Contact us for a FREE valuation!

Our team is ready to help you sell your home for the highest possible price ASAP
Find out why customers are choosing LPT Realty to meet their real estate needs






