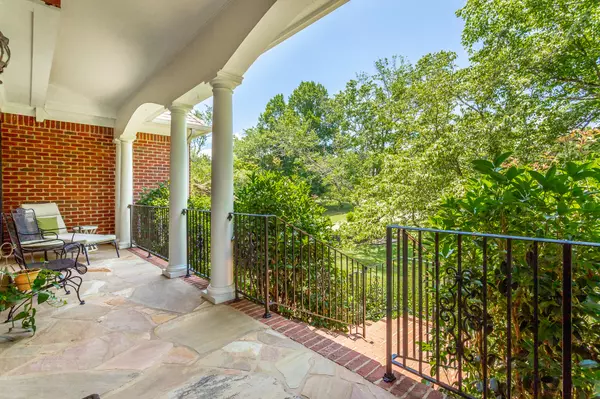$1,040,000
$1,100,000
5.5%For more information regarding the value of a property, please contact us for a free consultation.
5 Beds
5 Baths
5,243 SqFt
SOLD DATE : 09/12/2022
Key Details
Sold Price $1,040,000
Property Type Single Family Home
Sub Type Single Family Residence
Listing Status Sold
Purchase Type For Sale
Square Footage 5,243 sqft
Price per Sqft $198
Subdivision The Orchard
MLS Listing ID 1358912
Sold Date 09/12/22
Bedrooms 5
Full Baths 4
Half Baths 1
Year Built 1999
Lot Size 1.020 Acres
Acres 1.02
Lot Dimensions 120.02X255.77
Property Sub-Type Single Family Residence
Source Greater Chattanooga REALTORS®
Property Description
Welcome to 34 Mountain Orchard Path! This Beautiful Brick Home Located in the Highly Sought after Neighborhood of The Orchard atop Signal Mountain and at the End of the Cul-de-Sac is Walking Distance to Thrasher Elementary!
As soon as you pull in the driveway and see this picturesque view, you will know this is your new Home. Built in 1999, this 5 Bedroom 4.5 Bath Home with a little over 5,200 SF is very detailed with upscale finishes throughout and has a great layout. You are greeted with lovely hardwood flooring and a Two-Story Foyer that looks to the oversized Living Room. The Primary Suite is on the Main offering a double trey ceiling and a STUNNING Bath with separate vanities, large soaking tub, walk-in closets and a tiled shower ... this is truly a spa-like feel. The spacious Kitchen that is GORGEOUS as it is functional opens to the Breakfast Nook and Keeping Room that leads to the backyard ... this whole space is great for entertaining! The Office, Dining Room, Walk-in Pantry, Laundry Room and Half Bath complete the Main Level.
The ELEGANT staircases (yes 2 staircases) lead you to the wide landing upstairs offering 4 Bedrooms (1 could be used as a bonus room) and 3 Full Bathrooms. The Bedrooms are very spacious and 3 of the Bedrooms have an ensuite. There are 2 walk-in attics with plenty of storage not to mention all of the storage throughout the entire home. There is a Walkout Basement with so much potential such as a Media Room, Rec Room or an in-law suite (there are options to add a bathroom)!
The backyard as well as the surrounding yard is amazing and there's a great deck for grilling & relaxing ... you and your family will spend lots of hours here enjoying life! Luxury Living at its Finest atop Signal Mountain and Very Convenient to Chattanooga! This Home is a MUST SEE so Make Your Appointment Today!
Location
State TN
County Hamilton
Area 1.02
Rooms
Basement Crawl Space, Finished, Full
Interior
Interior Features Breakfast Nook, Cathedral Ceiling(s), Central Vacuum, Double Vanity, En Suite, Granite Counters, High Ceilings, Pantry, Primary Downstairs, Separate Dining Room, Separate Shower, Sound System, Tub/shower Combo, Walk-In Closet(s)
Heating Central, Natural Gas
Cooling Central Air, Electric, Multi Units
Flooring Carpet, Hardwood, Tile
Fireplaces Number 2
Fireplaces Type Den, Family Room, Gas Log, Living Room
Equipment Dehumidifier
Fireplace Yes
Window Features Insulated Windows,Vinyl Frames
Appliance Wall Oven, Refrigerator, Microwave, Gas Water Heater, Gas Range, Disposal, Dishwasher
Heat Source Central, Natural Gas
Laundry Electric Dryer Hookup, Gas Dryer Hookup, Laundry Room, Washer Hookup
Exterior
Parking Features Garage Door Opener
Garage Spaces 3.0
Garage Description Attached, Garage Door Opener
Community Features Sidewalks
Utilities Available Cable Available, Electricity Available, Phone Available, Underground Utilities
Roof Type Asphalt,Shingle
Porch Deck, Patio, Porch, Porch - Covered
Total Parking Spaces 3
Garage Yes
Building
Lot Description Cul-De-Sac, Level, Split Possible
Faces Take Signal Mountain Road up Signal Mountain and continue to Ridgeway Avenue, Left on Albert, Right on James Boulevard, Left on Mountain Orchard Path, Home is at the end of the cul-de-sac on the Right.
Story Two
Foundation Block, Slab
Sewer Septic Tank
Water Public
Structure Type Brick
Schools
Elementary Schools Thrasher Elementary
Middle Schools Signal Mountain Middle
High Schools Signal Mtn
Others
Senior Community No
Tax ID 098j F 012
Security Features Smoke Detector(s)
Acceptable Financing Cash, Conventional, Owner May Carry
Listing Terms Cash, Conventional, Owner May Carry
Read Less Info
Want to know what your home might be worth? Contact us for a FREE valuation!

Our team is ready to help you sell your home for the highest possible price ASAP


Find out why customers are choosing LPT Realty to meet their real estate needs






