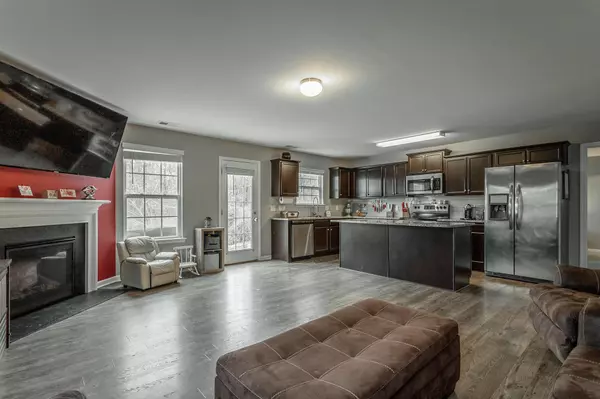$310,000
$310,000
For more information regarding the value of a property, please contact us for a free consultation.
4 Beds
3 Baths
2,704 SqFt
SOLD DATE : 03/25/2022
Key Details
Sold Price $310,000
Property Type Single Family Home
Sub Type Single Family Residence
Listing Status Sold
Purchase Type For Sale
Square Footage 2,704 sqft
Price per Sqft $114
MLS Listing ID 1349597
Sold Date 03/25/22
Bedrooms 4
Full Baths 2
Half Baths 1
HOA Fees $8/ann
Year Built 2019
Lot Size 0.480 Acres
Acres 0.48
Lot Dimensions 207 x 140
Property Sub-Type Single Family Residence
Source Greater Chattanooga REALTORS®
Property Description
ABSOLUTE MOVE IN READY! Built in 2019 this 4 bedroom, 3.5 bath home is located in Battle Bluff Estates just minutes to Fort Oglethorpe and Downtown Chattanooga. This home offers separate dining just off entry, laundry closet and tucked away staircase to the second level just before opening to the family room with a great gathering space for family and friends. The master suite is on the main level. The second level has two guest bedrooms and shared hallway bathroom with open loft area perfect for spill over living and a second master bedroom, complete with two walk in closets and master bath. This home offers a covered front patio, open back patio and two car garage. Schedule your showing today before it's too late!
Location
State GA
County Walker
Area 0.48
Rooms
Basement None
Interior
Interior Features Breakfast Nook, Cathedral Ceiling(s), Double Vanity, En Suite, Granite Counters, Pantry, Primary Downstairs, Separate Dining Room, Separate Shower, Tub/shower Combo, Walk-In Closet(s)
Heating Central, Electric
Cooling Central Air, Electric, Multi Units
Flooring Carpet, Vinyl
Fireplaces Type Gas Log, Living Room
Fireplace Yes
Window Features Vinyl Frames
Appliance Refrigerator, Microwave, Free-Standing Electric Range, Electric Water Heater, Dishwasher
Heat Source Central, Electric
Laundry Electric Dryer Hookup, Gas Dryer Hookup, Laundry Closet, Washer Hookup
Exterior
Parking Features Garage Faces Front
Garage Spaces 2.0
Garage Description Attached, Garage Faces Front
Community Features Sidewalks
Utilities Available Cable Available, Electricity Available, Sewer Connected, Underground Utilities
Roof Type Shingle
Porch Covered, Deck, Patio, Porch, Porch - Covered
Total Parking Spaces 2
Garage Yes
Building
Lot Description Cul-De-Sac, Level
Faces Rossville Blvd, right on Hogan Rd, left on Corbley Rd, right on SchmittRd, left on Rifleman Dr, right on Battlebluff Dr, left on Rifleman Dr, left on Cavalry Ct.
Story Two
Foundation Slab
Water Public
Structure Type Vinyl Siding,Other
Schools
Elementary Schools Rossville Elementary
Middle Schools Rossville Middle
High Schools Ridgeland High School
Others
Senior Community No
Tax ID 6003 059
Security Features Security System
Acceptable Financing Cash, Conventional, FHA, VA Loan, Owner May Carry
Listing Terms Cash, Conventional, FHA, VA Loan, Owner May Carry
Read Less Info
Want to know what your home might be worth? Contact us for a FREE valuation!

Our team is ready to help you sell your home for the highest possible price ASAP


Find out why customers are choosing LPT Realty to meet their real estate needs






