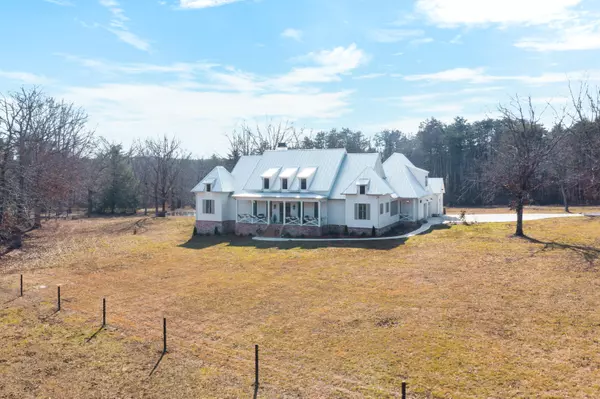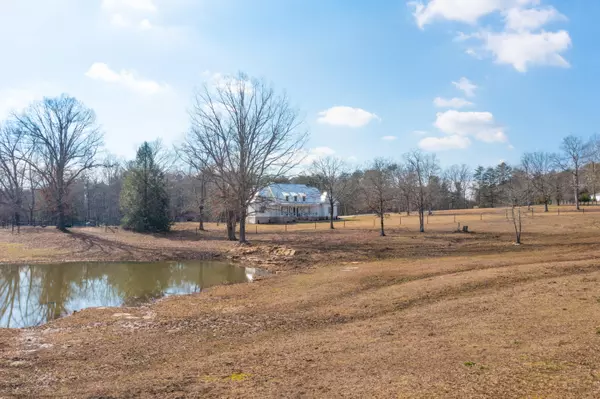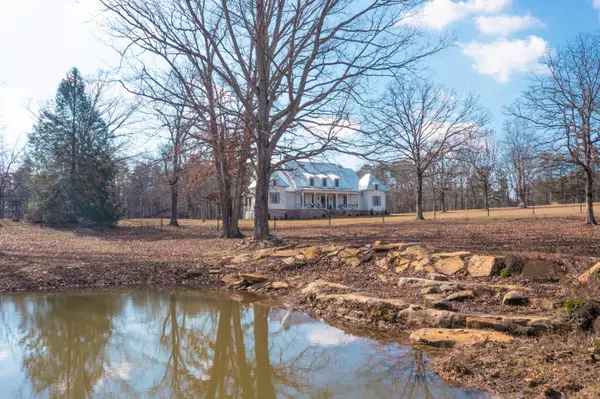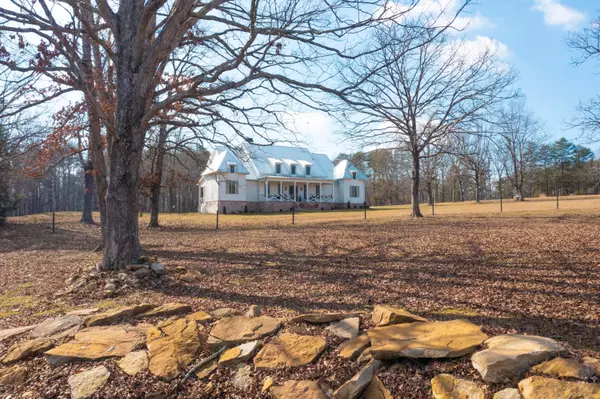$1,750,000
$1,700,000
2.9%For more information regarding the value of a property, please contact us for a free consultation.
4 Beds
5 Baths
3,800 SqFt
SOLD DATE : 01/31/2022
Key Details
Sold Price $1,750,000
Property Type Single Family Home
Sub Type Single Family Residence
Listing Status Sold
Purchase Type For Sale
Square Footage 3,800 sqft
Price per Sqft $460
MLS Listing ID 1348544
Sold Date 01/31/22
Bedrooms 4
Full Baths 4
Half Baths 1
Originating Board Greater Chattanooga REALTORS®
Year Built 2022
Lot Size 46.000 Acres
Acres 46.0
Lot Dimensions 46 acres
Property Description
Welcome to your very own custom one level farm house built in 2021 and finished in 2022 and situated on a flat , private lot expanding over 46 +/- acres . This meticulously designed custom home has SO MANY astonishing custom features from the top of the line metal roof , two gas fireplaces , custom planation shutters , and driveway lined with beautiful landscaping and custom exterior lighting . No expense was spared on this home . The gorgeous open concept eat - in kitchen has a cozy dining area . The kitchen is also equipped with top of the line stainless steel appliances , quartz counter-tops ,pot filler , ice marker and a HUGE hidden pantry with built -in adjustable shelving. The kitchen also boasts custom cabinetry with it's very own special under cabinet lighting and a LARGE work island. Beside the Cooks Dream Kitchen is the elegant eat in kitchen dining area with a custom chandelier . There is an enticing living room with gas stone fireplace to relax and custom ceilings . Second master bedroom and the 2 other guest bedrooms each boast their own bathrooms decked out with tile , quartz counter tops and custom cabinetry . Laundry room has a custom brick flooring and built in sink / workspace that screams farm house !!!!Step into the sunning HUGE master suite . Soak in the soaker tub , His and Her custom vanities , Large massive tile shower , and towel warmer , walk in closet with custom lighting and built in shelving . The patio / covered back porch area come complete with grilling area and a stone outdoor gas fireplace / Large TV. This home overlooks a fenced in pasture perfect for cows or horses , a barn and pond. Hurry and schedule your private viewing today !!!
Location
State TN
County Hamilton
Area 46.0
Rooms
Basement Crawl Space
Interior
Interior Features Connected Shared Bathroom, Double Vanity, Eat-in Kitchen, High Ceilings, Open Floorplan, Pantry, Primary Downstairs, Soaking Tub, Steam Shower, Tub/shower Combo, Walk-In Closet(s)
Heating Central, Natural Gas
Cooling Central Air, Electric
Flooring Carpet, Hardwood, Tile
Fireplaces Number 2
Fireplaces Type Gas Starter, Living Room, Outside
Fireplace Yes
Window Features ENERGY STAR Qualified Windows,Insulated Windows
Appliance Wall Oven, Tankless Water Heater, Refrigerator, Microwave, Ice Maker, Gas Range, Disposal, Dishwasher
Heat Source Central, Natural Gas
Laundry Electric Dryer Hookup, Gas Dryer Hookup, Laundry Room, Washer Hookup
Exterior
Exterior Feature Lighting
Parking Features Garage Door Opener, Kitchen Level
Garage Spaces 3.0
Garage Description Attached, Garage Door Opener, Kitchen Level
Utilities Available Electricity Available, Phone Available, Underground Utilities
View Creek/Stream
Roof Type Metal
Porch Covered, Deck, Patio, Porch, Porch - Covered
Total Parking Spaces 3
Garage Yes
Building
Lot Description Pond On Lot, Wooded
Faces coming from Hwy 27 get off on Thrasher pike , turn left into thrasher pike , and right at the red light onto Dayton Pike, left at the second red-light onto Montlake road , follow montlake all the way up to Mowbray pike, turn left onto mowbray pike , and left onto Lewis road . Signs will be in yard .
Story One
Foundation Block
Sewer Septic Tank
Water Public
Additional Building Barn(s), Outbuilding
Structure Type Brick,Other
Schools
Elementary Schools Soddy Elementary
Middle Schools Soddy-Daisy Middle
High Schools Soddy-Daisy High
Others
Senior Community No
Tax ID 047 070
Security Features Security System,Smoke Detector(s)
Acceptable Financing Cash, Conventional, Owner May Carry
Listing Terms Cash, Conventional, Owner May Carry
Read Less Info
Want to know what your home might be worth? Contact us for a FREE valuation!

Our team is ready to help you sell your home for the highest possible price ASAP
Find out why customers are choosing LPT Realty to meet their real estate needs






