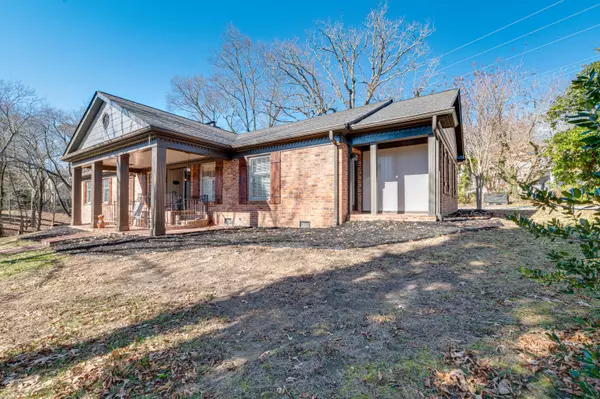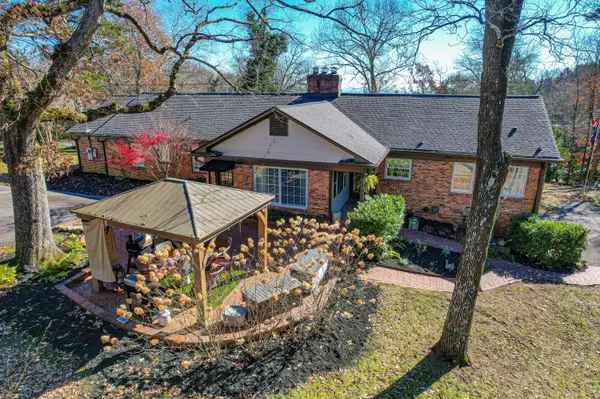$685,000
$689,900
0.7%For more information regarding the value of a property, please contact us for a free consultation.
4 Beds
3 Baths
2,893 SqFt
SOLD DATE : 12/28/2021
Key Details
Sold Price $685,000
Property Type Single Family Home
Sub Type Single Family Residence
Listing Status Sold
Purchase Type For Sale
Square Footage 2,893 sqft
Price per Sqft $236
MLS Listing ID 1346817
Sold Date 12/28/21
Bedrooms 4
Full Baths 3
Year Built 1960
Lot Size 1.020 Acres
Acres 1.02
Lot Dimensions 213X210.5
Property Sub-Type Single Family Residence
Source Greater Chattanooga REALTORS®
Property Description
122 Fleetwood Dr. is set to impress any buyer looking to live on historic Lookout Mtn, TN. This 1.02 acre lot sits a couple minutes from Rock City. Don't miss out on the opportunity to own a home in a highly desired area on Lookout Mtn, TN less than 6 miles from downtown Chattanooga! This home is immaculately maintained & upgraded for a move in ready buyer. Some upgrades and updates include a new '19 dual fuel Trane HVAC with electronic filter, new ductwork & venting, new light fixtures, fresh paint, new electric water heater, ''smart app'' garage door openers, Bosch stainless steel 5 burner GAS stove top, Bosch stainless steel ultra silent dishwasher, granite countertops, island in kitchen, LG refrigerator, and proseal on both driveways. This home has 2 master suites. One of the master suites has 2 closets. All exterior doors are less than 3 yrs old. The home has 2 fireplaces, both set for gas, however, the seller uses one to burn wood. This home also features hardwood floors throughout! You will have to see this home to fully appreciate the care and craftsmanship put into making it what it is! When you're inside, you feel a cozy warm at-home feeling. With 4 bedrooms and 3 baths, 2 living spaces, one of which includes a full bar for entertaining, and on over 1 acre this home has the space you've been looking for to entertain both indoors or outdoors, relaxing around the gazebo. This home is priced to sell and will not last long. Book your private showing!
Location
State TN
County Hamilton
Area 1.02
Rooms
Basement Crawl Space
Interior
Interior Features Breakfast Nook, Connected Shared Bathroom, Double Shower, Double Vanity, En Suite, Granite Counters, Primary Downstairs, Separate Dining Room, Separate Shower, Tub/shower Combo, Walk-In Closet(s), Wet Bar
Heating Central, Electric, Natural Gas
Cooling Central Air, Electric
Flooring Hardwood
Fireplaces Number 2
Fireplaces Type Den, Family Room, Gas Log, Wood Burning
Fireplace Yes
Window Features Storm Window(s)
Appliance Refrigerator, Microwave, Gas Range, Double Oven, Disposal, Dishwasher
Heat Source Central, Electric, Natural Gas
Laundry Electric Dryer Hookup, Gas Dryer Hookup, Laundry Room, Washer Hookup
Exterior
Parking Features Garage Door Opener, Garage Faces Rear, Garage Faces Side, Kitchen Level
Garage Spaces 2.0
Garage Description Attached, Garage Door Opener, Garage Faces Rear, Garage Faces Side, Kitchen Level
Utilities Available Cable Available, Electricity Available, Phone Available, Sewer Connected
Roof Type Shingle
Porch Covered, Deck, Patio, Porch, Porch - Covered
Total Parking Spaces 2
Garage Yes
Building
Lot Description Corner Lot
Faces Ochs Hwy up mountain. At split, go right to Tennessee side. At top, house is facing Fleetwood on right.
Story One
Foundation Block
Water Public
Additional Building Gazebo
Structure Type Brick
Schools
Elementary Schools Lookout Mountain Elementary
Middle Schools Lookout Valley Middle
High Schools Lookout Valley High
Others
Senior Community No
Tax ID 166l K 006
Acceptable Financing Cash, Conventional, VA Loan, Owner May Carry
Listing Terms Cash, Conventional, VA Loan, Owner May Carry
Read Less Info
Want to know what your home might be worth? Contact us for a FREE valuation!

Our team is ready to help you sell your home for the highest possible price ASAP


Find out why customers are choosing LPT Realty to meet their real estate needs






