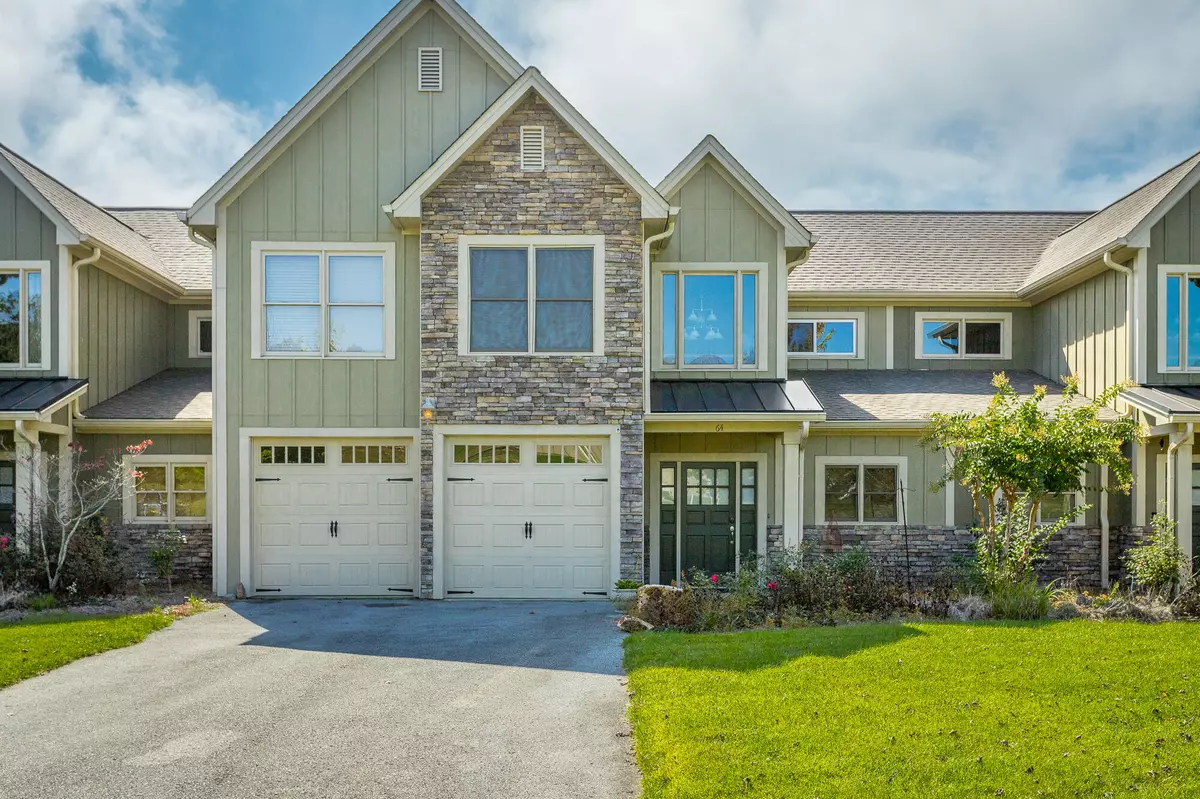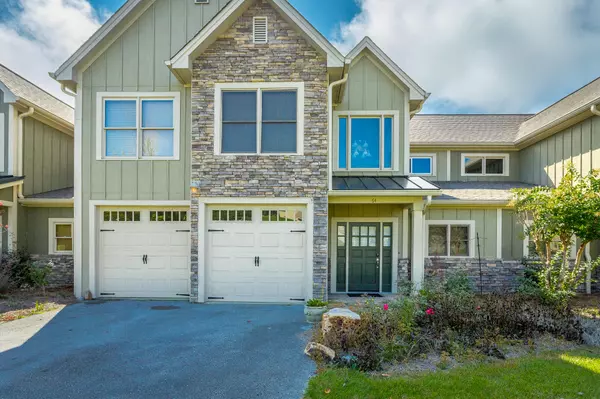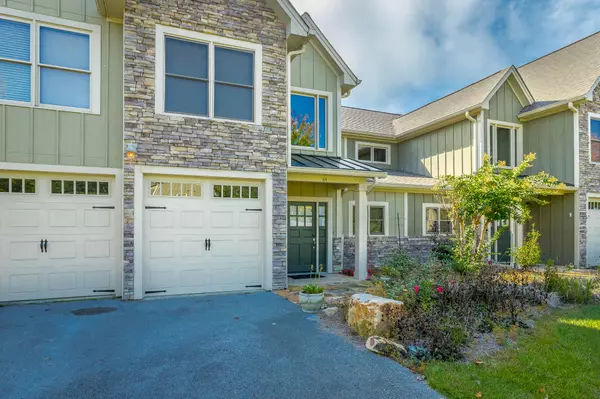$370,000
$349,900
5.7%For more information regarding the value of a property, please contact us for a free consultation.
3 Beds
4 Baths
2,457 SqFt
SOLD DATE : 11/18/2021
Key Details
Sold Price $370,000
Property Type Townhouse
Sub Type Townhouse
Listing Status Sold
Purchase Type For Sale
Square Footage 2,457 sqft
Price per Sqft $150
Subdivision Mclemore
MLS Listing ID 1344832
Sold Date 11/18/21
Bedrooms 3
Full Baths 3
Half Baths 1
HOA Fees $275/ann
Year Built 2007
Lot Dimensions .2
Property Sub-Type Townhouse
Source Greater Chattanooga REALTORS®
Property Description
Welcome to McLemore! Recently named ''Best 18th Hole since 2000'' by Golf Digest and ''likely to become one of the most recognized holes in American golf,'' the Residences at McLemore on Lookout Mountain provide a lifestyle unlike anything found in the Southeastern United States. This townhome (condominium) provides a rare opportunity to purchase a residence in McLemore well under average home prices. Boasting 3 Bedrooms and 3.5 Baths; spacious living areas; loft/office; spacious covered patio; and two car garage. A favorite feature of this townhome's location is scenic views which overlook the 16th hole - views that are enjoyed from the owner's suite, upstairs suite, living areas and patio! After purchasing on the property as well. You'll appreciate this move-in ready home inclusive of (1)the addition of the upstairs loft/office provides an overlook of the downstairs living area and could be used for a variety of uses. (2) An addition (sunroom) to the current living area with vaulted ceiling, abundant windows and sliding doors to the covered patio. This new, expanded living space has beautiful hickory flooring and wide-plank, white-washed Pine ceiling. (3) A new, expanded outdoor covered patio with stamped concrete includes stone walls on each side for privacy. Other features of this townhome include a main level Owner's Suite; granite countertops in Kitchen and Baths; new carpeting; all Bedrooms have ensuite baths; all Bedrooms and Baths are oversized; tub/shower with tiled surround in guest suites; abundant closets/storage; Gas log fireplace with wood mantel and built-in bookcases; hardwood in the main level living areas and loft/office; abundant windows for natural light; high ceilings plus tray ceiling in the owner's suite, vaulted ceiling in the addition. The Kitchen includes beautiful cabinetry in a medium wood tone with black granite countertops and backsplash. Appliances include a Samsung dishwasher and refrigerator; Jenn-Air gas range with convection oven and Kenmore microwave/hood. The Owner's Suite on the main level has a spacious walk-in closet and the full bath includes a jetted tub, double-sink vanity, tiled shower and separate water closet. This floorplan of this townhome is universally popular for its practical design and features. The location and outdoor living space are the icing on the cake! Call today for your tour of this townhome and the entire community of McLemore! Surrounded on all sides by state and national parks, historic land districts and private land trusts, this gated residential community features an 18-hole Rees Jones and Bill Bergin championship course; driving range; six-hole short course; new clubhouse with restaurant; lounge and pro shop; walking and biking trails; captivating views from numerous points of interest; a pavilion; and future hotel and conference center. Just beyond the boundaries of McLemore are numerous hiking and mountain biking trails, bouldering and rock climbing, scenic waterfalls and botanical preserves making McLemore a top choice for both golf and outdoor enthusiasts. In addition, McLemore has just launched its "stay and play" program allowing residents to enroll their homes in the club-managed program. Just a two-hour drive from Atlanta, Nashville, Knoxville and Birmingham and 30 minutes from Chattanooga, voted Number One "Best Town in America" two years in a row by Outside Magazine. Call today to schedule your personal introduction to McLemore!
Location
State GA
County Walker
Rooms
Basement None
Interior
Interior Features En Suite, Granite Counters, Open Floorplan, Primary Downstairs, Separate Shower, Tub/shower Combo, Walk-In Closet(s), Whirlpool Tub
Heating Electric
Cooling Multi Units
Flooring Carpet, Hardwood, Tile
Fireplaces Number 1
Fireplaces Type Gas Log, Great Room
Fireplace Yes
Window Features Insulated Windows
Appliance Tankless Water Heater, Microwave, Gas Water Heater, Free-Standing Gas Range, Disposal, Dishwasher
Heat Source Electric
Laundry Electric Dryer Hookup, Gas Dryer Hookup, Laundry Room, Washer Hookup
Exterior
Parking Features Garage Door Opener, Garage Faces Front, Kitchen Level
Garage Spaces 2.0
Garage Description Attached, Garage Door Opener, Garage Faces Front, Kitchen Level
Pool Community
Community Features Clubhouse, Golf, Tennis Court(s), Pond
Utilities Available Electricity Available, Sewer Connected, Underground Utilities
Amenities Available Maintenance
View Other
Roof Type Shingle
Porch Covered, Deck, Patio, Porch, Porch - Covered
Total Parking Spaces 2
Garage Yes
Building
Lot Description On Golf Course, Sprinklers In Front, Sprinklers In Rear, Zero Lot Line
Faces From Chatt: Broad St toward Lookout Mtn, Left on Tennessee Ave. Continue on Hwy 193 South for 13ml to Hwy 136 up Lookout, Left on 157 for 3.3ml (miles). McLemore on left. Thru gate, take first left Sunshine Trail, second right on Canyon Villa Rd, right on Fairview. OR West on 1-24 from Chatt, South on I-59 to Trenton, take Hwy 136 up Lookout approx. 10ml, Right on 157, McLemore is 3.3ml on your left. Thru gate, take first left Sunshine Trail, second right on Canyon Villa, right on Fairview Rd.
Story One and One Half
Foundation Slab
Water Public
Structure Type Brick,Fiber Cement,Stone
Schools
Elementary Schools Fairyland Elementary School
Middle Schools Chattanooga Valley Middle
High Schools Ridgeland High School
Others
Senior Community No
Tax ID 0224 209b2
Security Features Gated Community,Smoke Detector(s)
Acceptable Financing Cash, Conventional, Owner May Carry
Listing Terms Cash, Conventional, Owner May Carry
Read Less Info
Want to know what your home might be worth? Contact us for a FREE valuation!

Our team is ready to help you sell your home for the highest possible price ASAP


Find out why customers are choosing LPT Realty to meet their real estate needs






