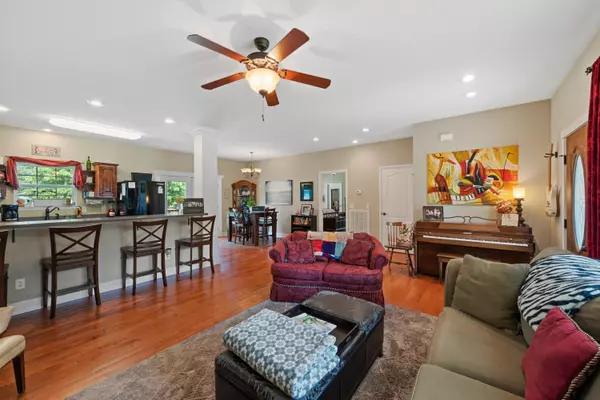$229,900
$229,900
For more information regarding the value of a property, please contact us for a free consultation.
3 Beds
2 Baths
1,442 SqFt
SOLD DATE : 11/18/2021
Key Details
Sold Price $229,900
Property Type Single Family Home
Sub Type Single Family Residence
Listing Status Sold
Purchase Type For Sale
Square Footage 1,442 sqft
Price per Sqft $159
Subdivision Edgewood
MLS Listing ID 1342190
Sold Date 11/18/21
Style Contemporary
Bedrooms 3
Full Baths 2
Year Built 2006
Lot Size 0.420 Acres
Acres 0.42
Lot Dimensions 108X170
Property Sub-Type Single Family Residence
Source Greater Chattanooga REALTORS®
Property Description
This beautiful one level, one owner home with open floorplan could be yours! The large living room opens to the kitchen and the dining room. The split bedroom floorplan allows for 2 good sized bedrooms, a full bath, and laundry closet on one side of the home. The Owner's Suite with private sitting area features a large walk in closet and full bath with a custom built in linen cabinet. Hardwood floors, large 2 car garage, rounded double entry driveway, and a flat yard for a pool or just playing. Whether relaxing on your rocking chair front porch, or hanging out and grilling on the back deck, you'll enjoy this peaceful setting that's close to shopping & restaurants, Cloudland Canyon State Park, and only 20 minutes to downtown Chattanooga! Schedule your tour today!
Location
State GA
County Dade
Area 0.42
Rooms
Basement Crawl Space
Interior
Interior Features En Suite, High Ceilings, Open Floorplan, Primary Downstairs, Separate Dining Room, Sitting Area, Split Bedrooms, Tub/shower Combo, Walk-In Closet(s)
Heating Central, Electric
Cooling Central Air, Electric
Flooring Carpet, Hardwood, Tile
Fireplace No
Window Features Vinyl Frames
Appliance Refrigerator, Microwave, Free-Standing Electric Range, Electric Water Heater, Dishwasher
Heat Source Central, Electric
Laundry Electric Dryer Hookup, Gas Dryer Hookup, Laundry Closet, Washer Hookup
Exterior
Parking Features Garage Door Opener, Garage Faces Front, Kitchen Level, Off Street
Garage Spaces 2.0
Garage Description Attached, Garage Door Opener, Garage Faces Front, Kitchen Level, Off Street
Utilities Available Cable Available, Electricity Available, Phone Available, Sewer Connected, Underground Utilities
View Mountain(s), Other
Roof Type Shingle
Porch Deck, Patio, Porch, Porch - Covered
Total Parking Spaces 2
Garage Yes
Building
Lot Description Level
Faces White Oak Gap Rd East to right on Main St. Left onto Edgewood, and right onto Poplar Avenue. Home will be on the right.
Story One
Foundation Brick/Mortar, Stone
Water Public
Architectural Style Contemporary
Structure Type Shingle Siding,Stone,Vinyl Siding
Schools
Elementary Schools Dade County Elementary
Middle Schools Dade County Middle
High Schools Dade County High
Others
Senior Community No
Tax ID T06 09 005 01
Security Features Smoke Detector(s)
Acceptable Financing Cash, Conventional, FHA, VA Loan, Owner May Carry
Listing Terms Cash, Conventional, FHA, VA Loan, Owner May Carry
Read Less Info
Want to know what your home might be worth? Contact us for a FREE valuation!

Our team is ready to help you sell your home for the highest possible price ASAP


Find out why customers are choosing LPT Realty to meet their real estate needs






