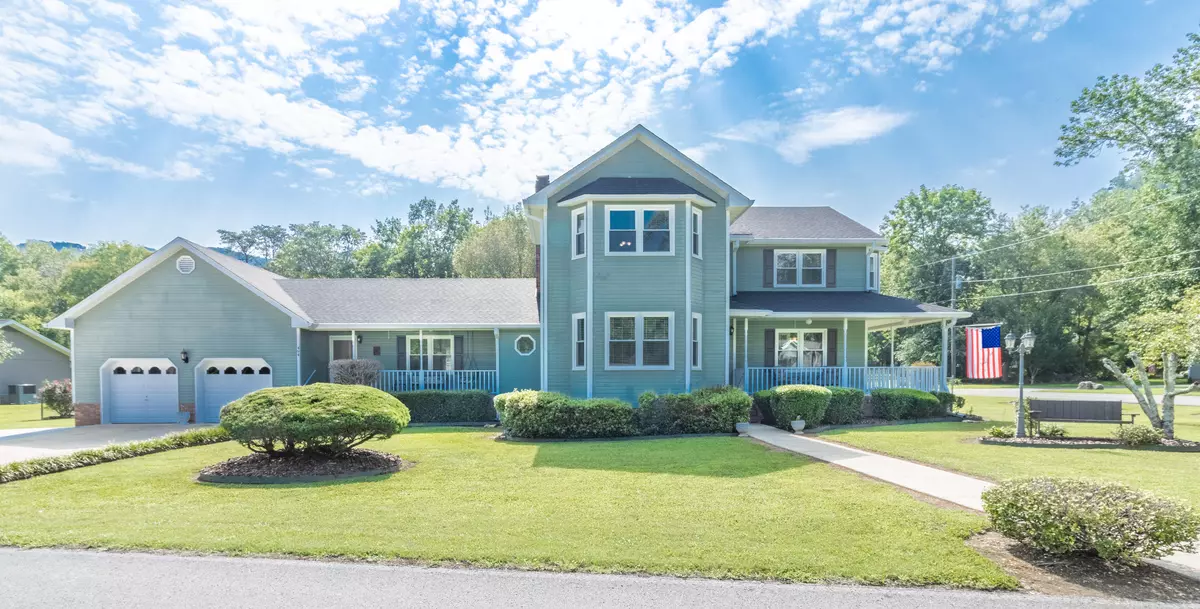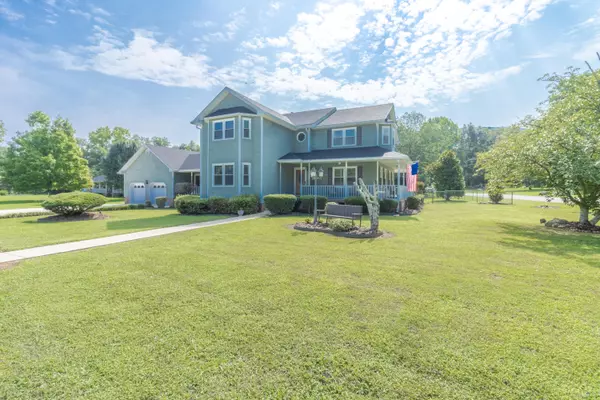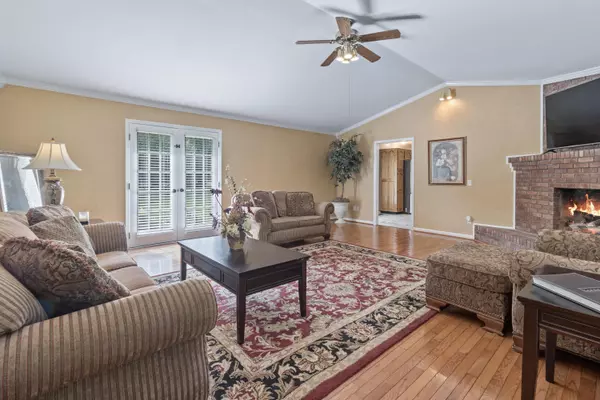$408,500
$419,900
2.7%For more information regarding the value of a property, please contact us for a free consultation.
4 Beds
4 Baths
3,266 SqFt
SOLD DATE : 12/13/2021
Key Details
Sold Price $408,500
Property Type Single Family Home
Sub Type Single Family Residence
Listing Status Sold
Purchase Type For Sale
Square Footage 3,266 sqft
Price per Sqft $125
MLS Listing ID 1340518
Sold Date 12/13/21
Bedrooms 4
Full Baths 3
Half Baths 1
HOA Fees $16/ann
Year Built 1991
Lot Size 0.940 Acres
Acres 0.94
Lot Dimensions 161' x 256'x 144' x 183'
Property Sub-Type Single Family Residence
Source Greater Chattanooga REALTORS®
Property Description
Crowned Jewel for the neighborhood! This Victorian Dollhouse boasts
huge wrap-around porches on a very large corner lot.Dual master home
with 4 bedrooms and 3.5 bathrooms. The first master bedroom is located
on main level and both offer large walk-in closets with sitting area built-in shelves, a large bathroom with dual vanities hidden cubbies,a walk-in shower, and an oversized soaking tub with custom tile
finishes. Natural wood floors throughout. family -concept living area with a gas fireplace and a spacious kitchen that offers custom-maple cabinets granite counter tops and stainless steel appliances microwave, stove, oven and dishwasher. large laundry room with a half bath backyard oasis with garden beds and berry trees including
blueberry,blackberries raspberries,central vac.syste
Location
State GA
County Dade
Area 0.94
Rooms
Basement Crawl Space
Interior
Interior Features Central Vacuum, Eat-in Kitchen, High Ceilings, Primary Downstairs, Walk-In Closet(s)
Heating Natural Gas
Cooling Central Air
Flooring Hardwood
Fireplaces Number 1
Fireplaces Type Den, Family Room, Gas Log, Great Room
Fireplace Yes
Appliance Refrigerator, Electric Range, Dishwasher
Heat Source Natural Gas
Laundry Electric Dryer Hookup, Gas Dryer Hookup, Laundry Room, Washer Hookup
Exterior
Parking Features Kitchen Level
Garage Spaces 2.0
Garage Description Kitchen Level
Pool Community
Community Features Clubhouse
Utilities Available Electricity Available, Phone Available
Roof Type Shingle
Total Parking Spaces 2
Garage Yes
Building
Lot Description Corner Lot
Faces Follow I-24 W and I-59 S to GA-136 E/White Oak Gap Rd in Trenton. Take exit 11 from I-59 S Merge onto I-24 W 5.1 mi Use the left 2 lanes to take exit 167 for I-59 S toward Birmingham Street View 0.7 mi Continue onto I-59 S 7.5 mi Take exit 11 for GA-136 toward Trenton 0.4 mi Continue on GA-136 E. Drive to Canyon Park Dr (2.3 mi) Turn left onto GA-136 E/White Oak Gap Rd 0.3 mi Turn right onto S Main St 0.1 mi Turn left onto GA-136 E/Lafayette St C
Story Two
Foundation Slab
Sewer Septic Tank
Structure Type Other
Schools
Elementary Schools Dade County Elementary
Middle Schools Dade County Middle
High Schools Dade County High
Others
Senior Community No
Tax ID 033a00 161 00
Acceptable Financing Cash, Conventional, FHA, USDA Loan, VA Loan, Owner May Carry
Listing Terms Cash, Conventional, FHA, USDA Loan, VA Loan, Owner May Carry
Read Less Info
Want to know what your home might be worth? Contact us for a FREE valuation!

Our team is ready to help you sell your home for the highest possible price ASAP


Find out why customers are choosing LPT Realty to meet their real estate needs






