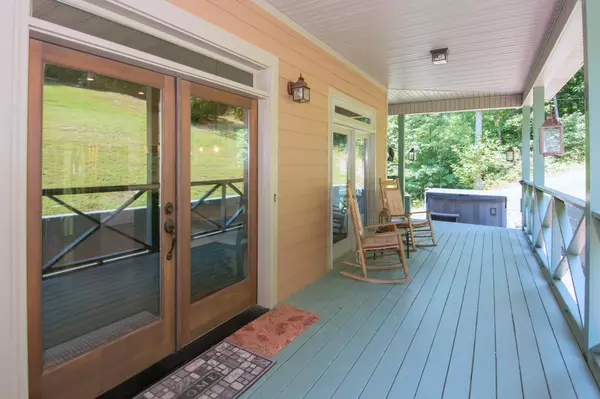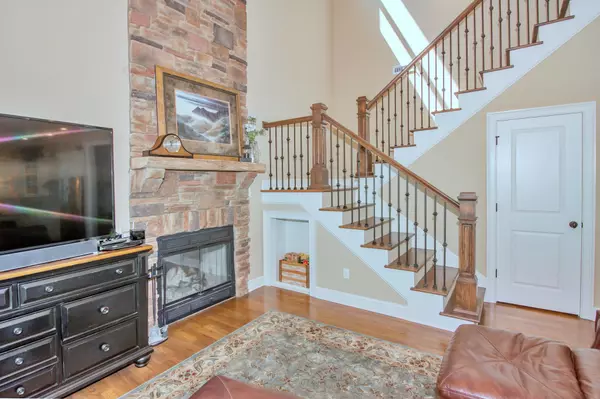$423,900
$434,900
2.5%For more information regarding the value of a property, please contact us for a free consultation.
2 Beds
3 Baths
1,752 SqFt
SOLD DATE : 10/07/2021
Key Details
Sold Price $423,900
Property Type Single Family Home
Sub Type Single Family Residence
Listing Status Sold
Purchase Type For Sale
Square Footage 1,752 sqft
Price per Sqft $241
Subdivision Stone Creek Cabins
MLS Listing ID 1340504
Sold Date 10/07/21
Bedrooms 2
Full Baths 2
Half Baths 1
HOA Fees $129/ann
Year Built 2013
Lot Size 3.530 Acres
Acres 3.53
Lot Dimensions 3.53
Property Sub-Type Single Family Residence
Source Greater Chattanooga REALTORS®
Property Description
Get back to nature with this mountain top retreat where you can sit on your covered back deck and listen to the creek flowing by. Located in the gated community of Fredonia Mountain Nature Resort, this charming home is move in ready. Enter into a large open floor plan featuring hard wood floors and vaulted ceilings. Beautiful, bright white kitchen with stainless steel appliances and a farmhouse sink. Granite counters and a breakfast bar island that provides extra seating right next to the dining area. Open to the great room that features a fire place with stacked stone all the way up the vaulted ceiling. The main floor master bedroom offers a lovely retreat with private master bath featuring a double vanity, jetted tub and separate walk-in shower. A large walk-in closet with laundry closet for your convenience. The main floor also has a half bath for your guests. Upstairs you will find a second master bedroom complete with a private bath that also features dual vanities, jetted tub and a separate walk-in shower. The loft area provides a great space for a dedicated home office or could even be an extra sleeping area. Outdoor living is easy from the covered porch areas. Sit on the front porch and enjoy watching deer and turkey year round. From the back porch area you will hear the creek, especially after rainfall and get a front row seat to view the leaves as they change in the fall. Get away from all your stress by taking a soak in the hot tub that sits on it's own deck just off the covered porch area. Home also features a one-car garage with plenty of space for a workshop or additional storage. The resort provides miles of walking/hiking trails that go along creeks and through peaceful forests. Enjoy Lake George for fishing or kayaking, as well as two other community ponds. The community lodge is available for neighbors to get together for a variety of activities as well. Located just 15 minutes from local shopping, dining and medical facilities and just 45 minutes to Chattanooga. Two hours from Atlanta, 1.5 hours from Nashville and just 30 to 60 minutes from many state parks and local golf courses, this is really a great place for you to call home full time or just enjoy as a vacation home. The acreage is 2 deeded lots combined. Owner would have the option to sell the lot that is not built on if they desired.
Location
State TN
County Sequatchie
Area 3.53
Rooms
Basement Crawl Space
Interior
Interior Features Cathedral Ceiling(s), Double Vanity, Eat-in Kitchen, En Suite, Granite Counters, Open Floorplan, Primary Downstairs, Separate Shower, Walk-In Closet(s), Whirlpool Tub
Heating Central, Electric
Cooling Central Air, Electric
Flooring Hardwood, Tile
Fireplaces Number 1
Fireplaces Type Great Room
Fireplace Yes
Window Features Vinyl Frames
Appliance Wall Oven, Washer, Refrigerator, Microwave, Electric Water Heater, Electric Range, Dryer, Dishwasher
Heat Source Central, Electric
Laundry Electric Dryer Hookup, Gas Dryer Hookup, Laundry Room, Washer Hookup
Exterior
Parking Features Garage Door Opener, Off Street
Garage Spaces 1.0
Garage Description Attached, Garage Door Opener, Off Street
Community Features Clubhouse, Pond
Utilities Available Cable Available, Electricity Available, Phone Available, Underground Utilities
View Creek/Stream
Roof Type Asphalt,Shingle
Porch Covered, Deck, Patio
Total Parking Spaces 1
Garage Yes
Building
Lot Description Sloped, Split Possible, Wooded
Faces From Hwy. 111 take the Dunlap exit and head south on Rankin Avenue/Hwy. 127. Turn right onto Fredonia Road and travel to the top of the mountain. Turn left onto John Henry Lewis Road, this will turn into Hobbstown Road. Once you pass gatehouse continue on and turn left onto Bluff View Drive. Turn right onto Stone Creek Trail. Continue through gate on Stone Creek Trail and veer left onto Deep Woods Drive. Follow until the end of the road and house will be in front of you.
Story Two
Foundation Block
Sewer Septic Tank
Water Public
Structure Type Fiber Cement,Stone
Schools
Elementary Schools Griffith Elementary School
Middle Schools Sequatchie Middle
High Schools Sequatchie High
Others
Senior Community No
Tax ID 053 006.76 000
Security Features Gated Community,Smoke Detector(s)
Acceptable Financing Cash, Conventional, VA Loan, Owner May Carry
Listing Terms Cash, Conventional, VA Loan, Owner May Carry
Read Less Info
Want to know what your home might be worth? Contact us for a FREE valuation!

Our team is ready to help you sell your home for the highest possible price ASAP


Find out why customers are choosing LPT Realty to meet their real estate needs






