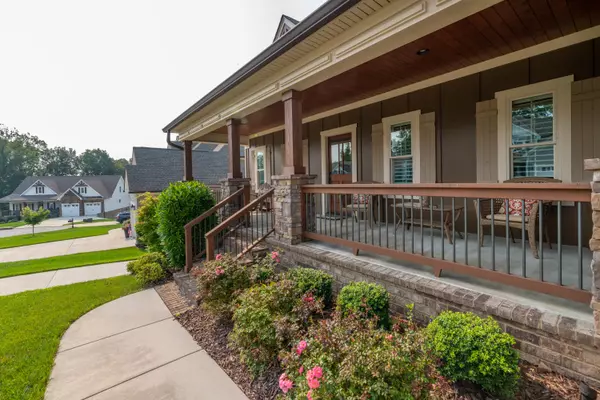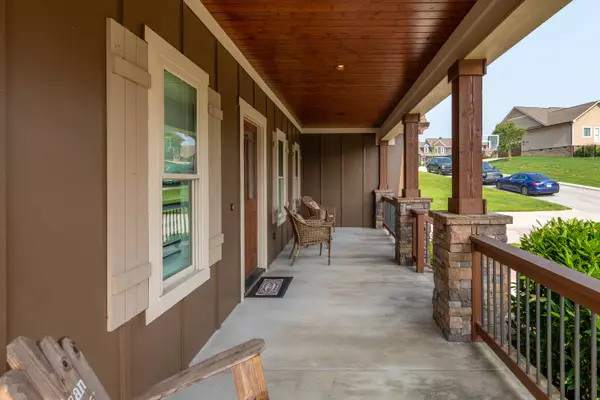$495,000
$520,000
4.8%For more information regarding the value of a property, please contact us for a free consultation.
4 Beds
3 Baths
2,800 SqFt
SOLD DATE : 10/15/2021
Key Details
Sold Price $495,000
Property Type Single Family Home
Sub Type Single Family Residence
Listing Status Sold
Purchase Type For Sale
Square Footage 2,800 sqft
Price per Sqft $176
Subdivision Bent Creek
MLS Listing ID 1340102
Sold Date 10/15/21
Style Contemporary
Bedrooms 4
Full Baths 2
Half Baths 1
HOA Fees $12/ann
Originating Board Greater Chattanooga REALTORS®
Year Built 2017
Lot Size 0.330 Acres
Acres 0.33
Lot Dimensions 270x85
Property Description
Well maintained 4 bedroom, 2.5 bath craftsman tucked away in the quiet, wooded, upscale Bent Creek Subdivision. Conveniently located, just a 20 minute drive to downtown Chattanooga and 3 minutes to Lake Chickamauga and Pine Harbor. Lots of detailing in this lovely home. Oversized base boards, custom moldings and plantation shutters throughout. The front porch has tongue and groove ceiling and has plenty of space to relax. As you enter the home notice the gorgeous hardwoods and neutral colors. There is a coat closet to the left of the entry and separate dinning on the right. The dinning has plenty of space and is detailed with wainscoting and a custom ceiling. The master is found on the main level and has ample space and light. The master bath has separate sinks and granite counters. There s a free standing soaker tub and large tiled shower. The master walk in closet has custom shelving and offers plenty of space. The expansive living area has vaulted ceilings and is open to the kitchen area. The beautiful stone fireplace has gas logs and a large mantle. There is a built in bar/butler's pantry in between the kitchen and living area providing extra storage. The kitchen has granite counters, stainless steel appliances, a large island and ample counter space and cabinet space. Check out the marvelous tile flooring laid in a unique brick pattern. The walk-in pantry is large and has lots of shelving and room for all your large kitchen items. There is a half bath located in the hallway between the kitchen and mudroom area. In this area you will find a built in wall tree complete with hooks and underneath storage. The laundry room has custom cabinetry, granite counters and a built in sink. Up the wide stairs you will find two additional bedrooms, three if you count the bonus room, and a full bathroom with tile flooring, granite counters and a tub/shower combo. All the bedrooms have carpet and large closets. The bonus room has lots of space and plenty of light. There is an expansive porch off the kitchen that is partially screened and creates a great area for grilling and relaxing. There are two garage bays on the main level and a third garage bay, with separate driveway, on the basement level. Great for all your tools, lawn equipment, or even the perfect spot for your babe or man cave. The lot is sizable and has been professionally landscaped and complete with irrigation.
Location
State TN
County Hamilton
Area 0.33
Rooms
Basement Crawl Space
Interior
Interior Features Cathedral Ceiling(s), Double Vanity, Eat-in Kitchen, En Suite, High Ceilings, Pantry, Primary Downstairs, Separate Dining Room, Tub/shower Combo, Walk-In Closet(s)
Heating Baseboard, Central, Electric, Natural Gas
Cooling Central Air, Electric, Multi Units
Flooring Carpet, Hardwood, Tile
Fireplaces Number 1
Fireplaces Type Gas Log, Living Room
Fireplace Yes
Window Features Vinyl Frames
Appliance Refrigerator, Microwave, Electric Water Heater, Electric Range, Dishwasher, Convection Oven
Heat Source Baseboard, Central, Electric, Natural Gas
Laundry Laundry Room
Exterior
Parking Features Garage Door Opener, Garage Faces Rear
Garage Spaces 3.0
Garage Description Attached, Garage Door Opener, Garage Faces Rear
Utilities Available Electricity Available, Underground Utilities
Roof Type Shingle
Porch Deck, Patio, Porch, Porch - Covered, Porch - Screened
Total Parking Spaces 3
Garage Yes
Building
Lot Description Sprinklers In Front, Sprinklers In Rear
Faces From us-27 NorthTake exit SR-319 onto Hixson Pike. Turn right onto Tsati Terrace. Turn left onto Clift Rd. Turn left onto Bent Creek Dr. Turn right onto Sugar Leaf Ln. Home is on the right.
Story Two
Foundation Block, Concrete Perimeter
Sewer Septic Tank
Architectural Style Contemporary
Structure Type Brick,Stone,Other
Schools
Elementary Schools Soddy Elementary
Middle Schools Soddy-Daisy Middle
High Schools Soddy-Daisy High
Others
Senior Community No
Tax ID 049i B 003
Security Features Security System,Smoke Detector(s)
Acceptable Financing Cash, Conventional, FHA, VA Loan, Owner May Carry
Listing Terms Cash, Conventional, FHA, VA Loan, Owner May Carry
Read Less Info
Want to know what your home might be worth? Contact us for a FREE valuation!

Our team is ready to help you sell your home for the highest possible price ASAP
Find out why customers are choosing LPT Realty to meet their real estate needs






