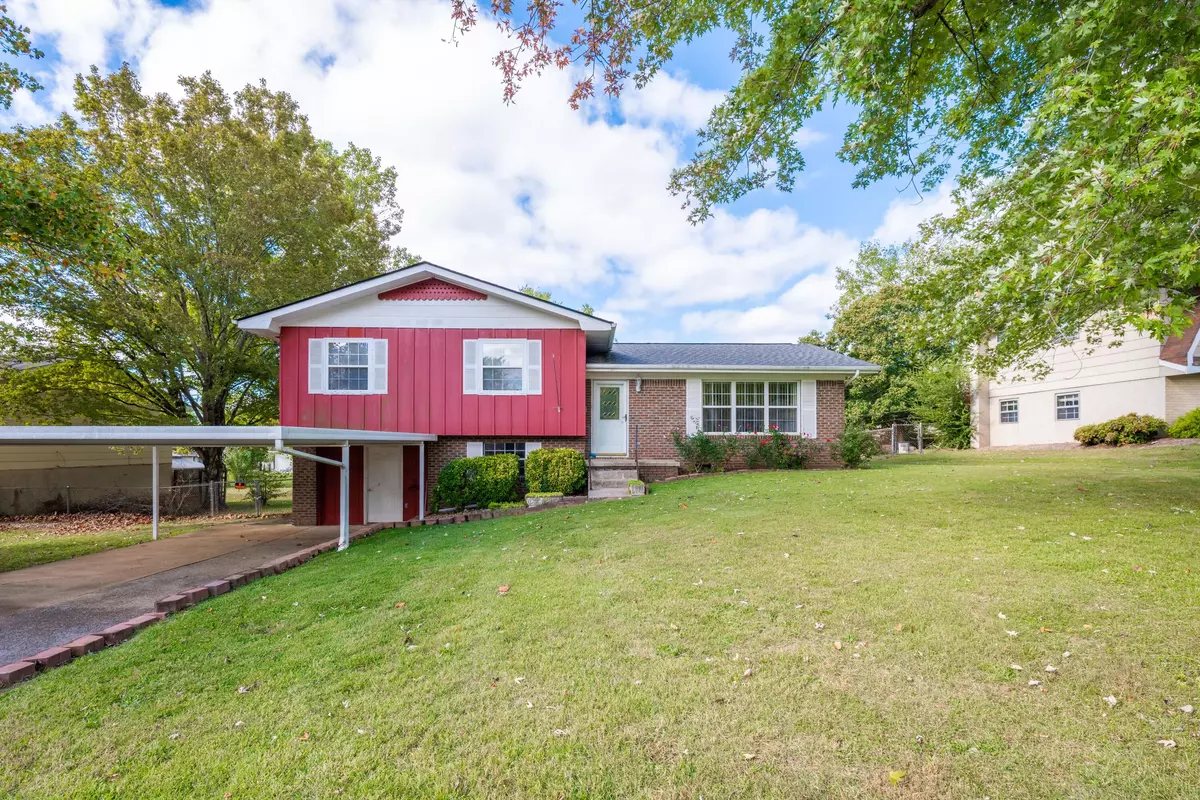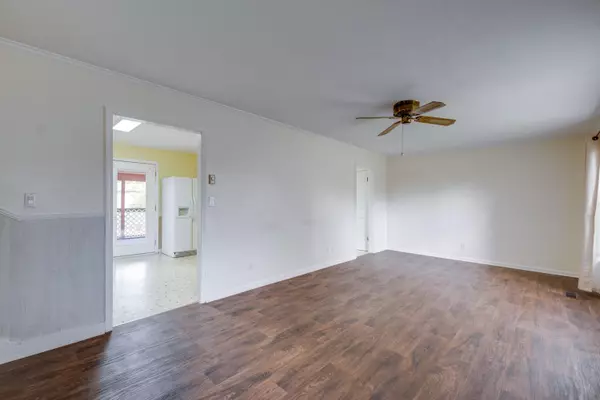$254,000
$250,000
1.6%For more information regarding the value of a property, please contact us for a free consultation.
3 Beds
2 Baths
1,802 SqFt
SOLD DATE : 10/25/2022
Key Details
Sold Price $254,000
Property Type Single Family Home
Sub Type Single Family Residence
Listing Status Sold
Purchase Type For Sale
Square Footage 1,802 sqft
Price per Sqft $140
Subdivision Pine Tree Ests
MLS Listing ID 1363324
Sold Date 10/25/22
Style A-Frame
Bedrooms 3
Full Baths 2
Originating Board Greater Chattanooga REALTORS®
Year Built 1969
Lot Size 0.340 Acres
Acres 0.34
Lot Dimensions 90X170.98
Property Description
Schedule your showing of this great house conveniently located close to schools, shopping, restaurants, interstate access and outdoor activities such as Chester Frost Park. This 3 bedroom/ 2 bath home has inground pool, patio, covered screened in deck, and level fenced yard for your entertaining needs. The storage building with power, pool equipment, all appliances including the washer & dryer will remain. Roof, water heater, windows, and HVAC have all been replaced within the last 5 years. The gas stove was replaced this year. Pool is operational but has been winterized and covered. The liner will need to be replaced. Diving board & base are removed but could be reinstalled by new owner.
Location
State TN
County Hamilton
Area 0.34
Rooms
Basement Crawl Space, Partial
Interior
Interior Features Eat-in Kitchen, Tub/shower Combo
Heating Central, Natural Gas
Cooling Central Air
Flooring Carpet, Vinyl
Fireplace No
Window Features Insulated Windows,Vinyl Frames,Window Treatments
Appliance Washer, Refrigerator, Microwave, Free-Standing Gas Range, Electric Water Heater, Dryer, Dishwasher
Heat Source Central, Natural Gas
Laundry Electric Dryer Hookup, Gas Dryer Hookup, Laundry Room, Washer Hookup
Exterior
Garage Off Street
Garage Description Off Street
Pool In Ground, Other
Utilities Available Cable Available, Electricity Available, Phone Available
Roof Type Shingle
Porch Covered, Deck, Patio
Garage No
Building
Lot Description Level
Faces From Hwy 153 and Hixson Pike intersection - Head Northeast on Hixson Pike for appx 2 miles, turn left onto Middle Valley Rd, contine for appx 3.7 miles, turn left onto Lisa Lynn. The property will be on the left.
Story Multi/Split
Foundation Block
Sewer Septic Tank
Architectural Style A-Frame
Additional Building Outbuilding
Structure Type Brick,Fiber Cement
Schools
Elementary Schools Ganns Middle Valley Elementary
Middle Schools Loftis Middle
High Schools Soddy-Daisy High
Others
Senior Community No
Tax ID 083g A 028
Acceptable Financing Cash, Conventional, FHA, VA Loan, Owner May Carry
Listing Terms Cash, Conventional, FHA, VA Loan, Owner May Carry
Read Less Info
Want to know what your home might be worth? Contact us for a FREE valuation!

Our team is ready to help you sell your home for the highest possible price ASAP

Find out why customers are choosing LPT Realty to meet their real estate needs






