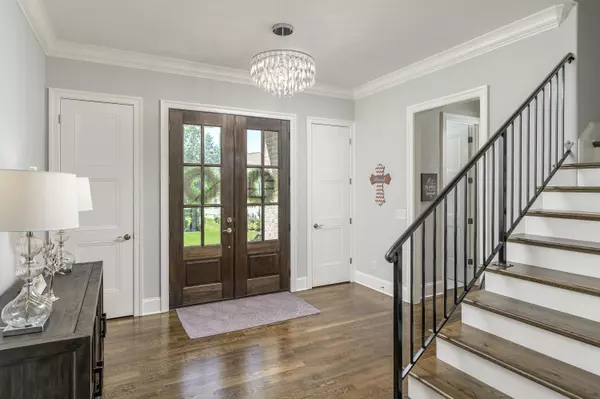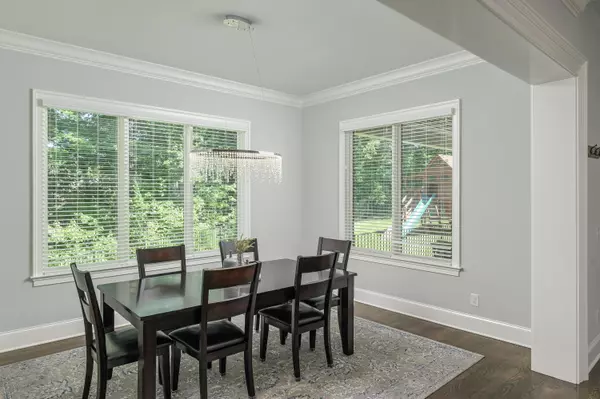$1,350,000
$1,375,000
1.8%For more information regarding the value of a property, please contact us for a free consultation.
5 Beds
6 Baths
6,852 SqFt
SOLD DATE : 10/20/2022
Key Details
Sold Price $1,350,000
Property Type Single Family Home
Sub Type Single Family Residence
Listing Status Sold
Purchase Type For Sale
Square Footage 6,852 sqft
Price per Sqft $197
Subdivision Danbury
MLS Listing ID 1362166
Sold Date 10/20/22
Bedrooms 5
Full Baths 5
Half Baths 1
Year Built 2020
Lot Size 0.470 Acres
Acres 0.47
Lot Dimensions 110 x 167 x 161 x 137
Property Sub-Type Single Family Residence
Source Greater Chattanooga REALTORS®
Property Description
The paint is still drying on this thoughtfully drawn and custom built home by the master craftsman and builder, Jamie Hensley. Located in the very desirable one street, cul-de-sac community on Signal Mountain.where walking, yes, walking to school will become your new norm. Recognized as America's Number 1 small town to raise a family, this Greater Chattanooga mountain town offers all the natural beauty you would expect to capture but with all the perks of living in the heart of Chattanooga. This five bedroom full brick custom home offers a seamless flow of spacious living throughout all three levels to include the walk-out, daylight lower level that offers the ideal in-law, nanny or kid & adult play space. The kitchen, family room and expansive screen porch were designed to accommodate a growing family and are absolutely ideal for entertaining. Master Retreat is privately tucked away on the main level and completely separate from the main level guest suite - perfect for visiting parents or grandparents with the kiddo bedrooms on the second level. Oversized, carpeted bonus room with French doors will help to keep the volume down as the kids and their friends are together putting with only a quick walk from the top of the stairs to the kitchen. Separate media room just outside the play space and three bedroom suites on opposite side of play areas. Lower level is filled with light offering rec room, kitchen, guest suite complete with full bath and half bath for all in the community space which opens to level outdoor play area. Quiet cul-de-sac street at Danbury allows for safe play and easy walking. Completely level fenced yard backs to wooded privacy.
Convenient to downtown Chattanooga but also close proximity to the Pruett's exceptional grocery shopping, restaurants, Ace Hardware, CVS & local pharmacy and even Community Playhouse - all without ever leaving the mountain! Home. No Place Like It.
Location
State TN
County Hamilton
Area 0.47
Rooms
Basement Finished, Full, Unfinished
Interior
Interior Features Connected Shared Bathroom, Double Vanity, Eat-in Kitchen, High Ceilings, Pantry, Primary Downstairs, Separate Dining Room, Soaking Tub
Heating Central, Natural Gas
Cooling Central Air, Multi Units
Flooring Carpet, Hardwood, Tile
Fireplaces Number 1
Fireplaces Type Den, Family Room, Gas Starter
Fireplace Yes
Window Features Clad,Insulated Windows,Wood Frames
Appliance Wall Oven, Tankless Water Heater, Refrigerator, Microwave, Gas Range, Double Oven, Disposal, Dishwasher, Convection Oven
Heat Source Central, Natural Gas
Laundry Electric Dryer Hookup, Gas Dryer Hookup, Laundry Room, Washer Hookup
Exterior
Parking Features Garage Door Opener, Garage Faces Side, Kitchen Level
Garage Spaces 3.0
Garage Description Attached, Garage Door Opener, Garage Faces Side, Kitchen Level
Utilities Available Cable Available, Electricity Available, Phone Available, Sewer Connected, Underground Utilities
Roof Type Shingle
Porch Porch, Porch - Covered, Porch - Screened
Total Parking Spaces 3
Garage Yes
Building
Lot Description Gentle Sloping, Level, Sprinklers In Front, Sprinklers In Rear
Faces Signal Mtn Rd , Left onto Albert Rd, Left onto James Blvd, R onto Danbury Cove Place.
Story One and One Half
Foundation Concrete Perimeter
Water Public
Structure Type Brick
Schools
Elementary Schools Thrasher Elementary
Middle Schools Signal Mountain Middle
High Schools Signal Mtn
Others
Senior Community No
Tax ID 098j G 014
Security Features Security System,Smoke Detector(s)
Acceptable Financing Cash, Conventional, Owner May Carry
Listing Terms Cash, Conventional, Owner May Carry
Read Less Info
Want to know what your home might be worth? Contact us for a FREE valuation!

Our team is ready to help you sell your home for the highest possible price ASAP


Find out why customers are choosing LPT Realty to meet their real estate needs






