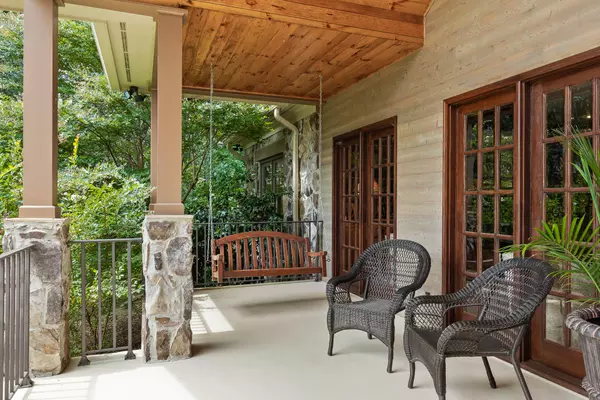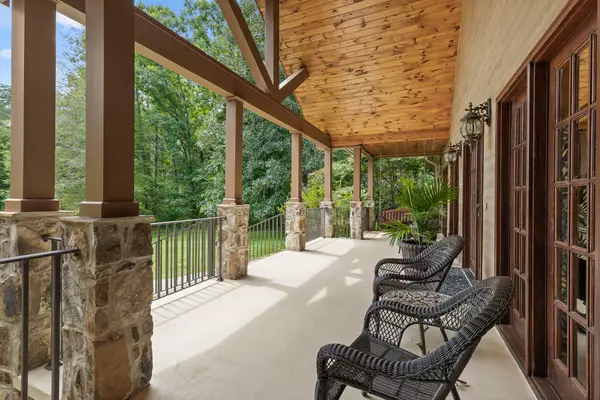$905,000
$900,000
0.6%For more information regarding the value of a property, please contact us for a free consultation.
4 Beds
4 Baths
4,105 SqFt
SOLD DATE : 09/29/2022
Key Details
Sold Price $905,000
Property Type Single Family Home
Sub Type Single Family Residence
Listing Status Sold
Purchase Type For Sale
Square Footage 4,105 sqft
Price per Sqft $220
MLS Listing ID 1361528
Sold Date 09/29/22
Bedrooms 4
Full Baths 3
Half Baths 1
Year Built 2007
Lot Size 4.360 Acres
Acres 4.36
Lot Dimensions 4.36acres
Property Sub-Type Single Family Residence
Source Greater Chattanooga REALTORS®
Property Description
Beautiful all one level home situated on over 4.5 acres with pond. You enter this home though a large front porch with vaulted tongue and groove ceilings. The home boasts Brazilian cherry hardwood floors, open floor plan with large den, stacked stone fireplace, exposed wood beam, formal dining room, kitchen with granite counters and stainless appliances. There is an eating area of the kitchen that opens to the front porch as well. There are two bedrooms with walk-through bathroom that has separate toilets and vanities. There is a large master bedroom and master bath with separate vanities, walk in closet, and a huge zero entry shower. Off of the kitchen there is a sunroom that is heated an cooled with a gas grill and vent so you don't have to cook in the weather.
Off the sunroom there is a wonderful pergola covered patio. The back yard has multiple beds as well as a large concrete pad that could have multiple uses. There is an oversized 3 car garage that is heated and has a 1/2 bath as well. Through the garage is an additional full guest apartment with a full kitchen, den with vaulted ceiling, large bedroom and full bath as well as a huge closet. The den opens up to a vaulted ceiling porch with air conditioning where you can enjoy your morning coffee. The grounds have an additional detached garage with garage door and power that is 18 x 30. There is also another covered metal garage that is 18 x 30.
Location
State TN
County Hamilton
Area 4.36
Rooms
Basement Crawl Space
Interior
Interior Features Breakfast Room, Connected Shared Bathroom, Double Vanity, Eat-in Kitchen, Granite Counters, High Ceilings, Open Floorplan, Pantry, Primary Downstairs, Separate Dining Room, Separate Shower, Tub/shower Combo, Walk-In Closet(s)
Heating Central, Natural Gas, Propane
Cooling Central Air, Electric, Multi Units
Flooring Hardwood, Tile, Vinyl
Fireplaces Number 1
Fireplaces Type Den, Family Room, Gas Log, Gas Starter
Equipment Generator
Fireplace Yes
Window Features Insulated Windows
Appliance Tankless Water Heater, Microwave, Gas Water Heater, Gas Range, Free-Standing Electric Range, Electric Water Heater, Disposal, Dishwasher, Convection Oven
Heat Source Central, Natural Gas, Propane
Laundry Electric Dryer Hookup, Gas Dryer Hookup, Laundry Room, Washer Hookup
Exterior
Exterior Feature Gas Grill
Parking Features Garage Door Opener, Garage Faces Side, Kitchen Level, Off Street
Garage Description Attached, Garage Door Opener, Garage Faces Side, Kitchen Level, Off Street
Utilities Available Cable Available, Electricity Available, Phone Available, Underground Utilities
Roof Type Asphalt,Shingle
Porch Deck, Patio, Porch, Porch - Covered
Garage No
Building
Lot Description Level, Pond On Lot
Faces Up Signal Mountain, Through town, right on Corral Rd, home is on your left. Or Up Roberts Mill Rd, left on Corral Rd. Home will be on your right.
Story One
Foundation Block, Slab
Sewer Septic Tank
Water Public
Additional Building Outbuilding
Structure Type Fiber Cement,Stone
Schools
Elementary Schools Nolan Elementary
Middle Schools Signal Mountain Middle
High Schools Signal Mtn
Others
Senior Community No
Tax ID 080 009
Security Features Security System,Smoke Detector(s)
Acceptable Financing Cash, Conventional, Owner May Carry
Listing Terms Cash, Conventional, Owner May Carry
Read Less Info
Want to know what your home might be worth? Contact us for a FREE valuation!

Our team is ready to help you sell your home for the highest possible price ASAP


Find out why customers are choosing LPT Realty to meet their real estate needs






