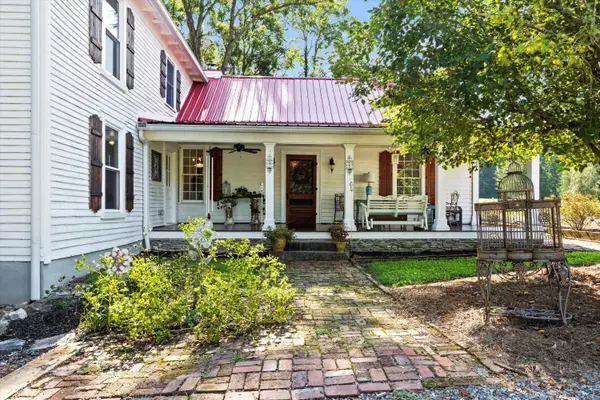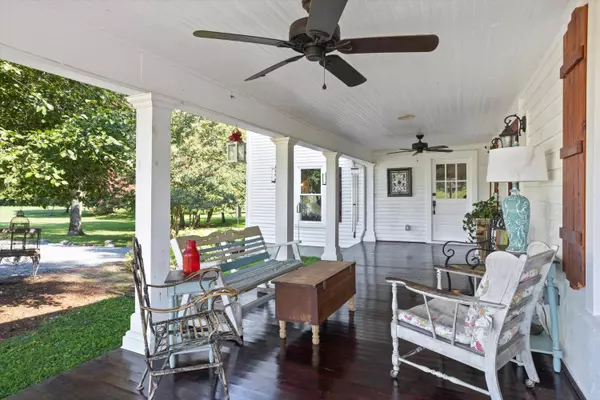$306,000
$299,000
2.3%For more information regarding the value of a property, please contact us for a free consultation.
4 Beds
4 Baths
2,652 SqFt
SOLD DATE : 09/20/2022
Key Details
Sold Price $306,000
Property Type Single Family Home
Sub Type Single Family Residence
Listing Status Sold
Purchase Type For Sale
Square Footage 2,652 sqft
Price per Sqft $115
MLS Listing ID 1360878
Sold Date 09/20/22
Bedrooms 4
Full Baths 3
Half Baths 1
Year Built 1900
Lot Size 0.760 Acres
Acres 0.76
Lot Dimensions 110X300
Property Sub-Type Single Family Residence
Source Greater Chattanooga REALTORS®
Property Description
Pride of ownership shows in this beautifully remodeled, turn of the century farm house. This home features views of the mountain, as well as a quiet country setting. With the brand new HVAC unit being installed in June, and the roof that is only 4 years old, this home is ready for years of trouble free living. Enjoy front porch sitting at its finest with the true rocking chair porch. And when the days are colder, sit inside by the wood burning fire place. This home also has two master bedrooms complete with ensuite. The one upstairs boasts a truly original clawfoot tub, while the other has a walk in shower and a deep soak massaging tub. Through the kitchen you are greeted with stunning stainless appliances matching the granite countertops. This home really does have all the nostalgia of yesteryear, and the convenience of the modern day living. Come see this home today and see where your imagination takes you! Buyer to verify all information deemed important. Upstairs does need some finishing touches, and home is being sold as-is.
Location
State TN
County Marion
Area 0.76
Rooms
Basement Crawl Space
Interior
Interior Features En Suite, Granite Counters, Separate Dining Room, Whirlpool Tub
Heating Central
Cooling Central Air
Fireplaces Number 2
Fireplace Yes
Appliance Refrigerator, Microwave, Free-Standing Gas Range, Electric Water Heater, Dishwasher
Heat Source Central
Laundry Laundry Room
Exterior
Parking Features Kitchen Level
Garage Description Kitchen Level
Utilities Available Electricity Available
Roof Type Metal
Porch Porch, Porch - Covered
Garage No
Building
Faces north on HWY 28. Left on Ketner Mill Rd. Go through 90 degree turn and turn left on Cason Rd. Home is on the left.
Story Two
Foundation Brick/Mortar, Stone
Sewer Septic Tank
Water Well
Structure Type Other
Schools
Elementary Schools Whitwell Elementary
Middle Schools Whitwell Middle
High Schools Whitwell High School
Others
Senior Community No
Tax ID 073 055.00
Acceptable Financing Cash, Conventional, VA Loan, Owner May Carry
Listing Terms Cash, Conventional, VA Loan, Owner May Carry
Read Less Info
Want to know what your home might be worth? Contact us for a FREE valuation!

Our team is ready to help you sell your home for the highest possible price ASAP


Find out why customers are choosing LPT Realty to meet their real estate needs






