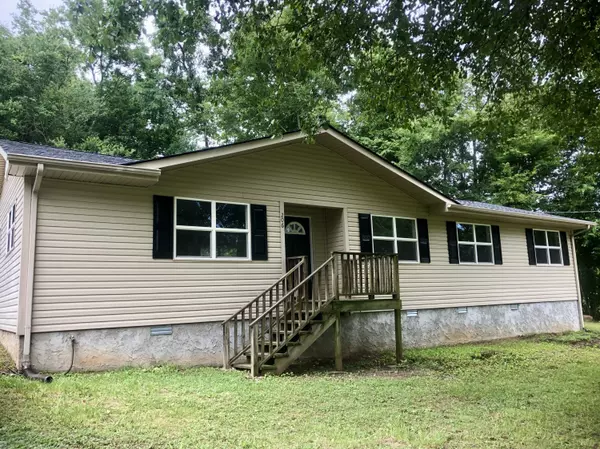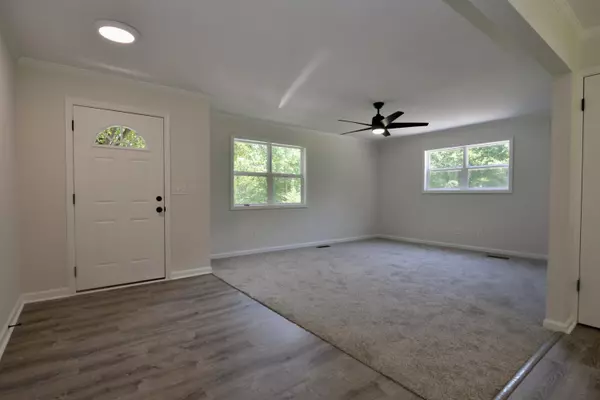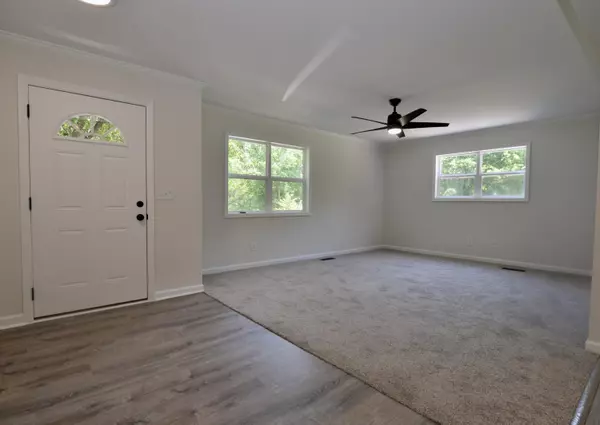$193,200
$189,900
1.7%For more information regarding the value of a property, please contact us for a free consultation.
4 Beds
2 Baths
1,444 SqFt
SOLD DATE : 08/22/2022
Key Details
Sold Price $193,200
Property Type Single Family Home
Sub Type Single Family Residence
Listing Status Sold
Purchase Type For Sale
Square Footage 1,444 sqft
Price per Sqft $133
MLS Listing ID 1359003
Sold Date 08/22/22
Bedrooms 4
Full Baths 2
Year Built 1987
Lot Size 0.390 Acres
Acres 0.39
Lot Dimensions 135X250
Property Sub-Type Single Family Residence
Source Greater Chattanooga REALTORS®
Property Description
Great 4 bedroom home that''s been completely remodeled and move in ready. This home has 2 Pantry's in the kitchen, one that's a walk-in. Other updates include: New Architectural Shingle Roof; new HVAC being installed; new front porch being built; completely new Master Bathroom; new flooring through out the home; new paint through out; new Kitchen cabinets with new countertops; new Microwave above stove; new hardware on all doors; updated receptacles/GFCI's; switches; dimmer switches; lighting; smoke detectors; and updated PEX piping from the meter to thre house and under the house. This cute home will not last long. Call to schedule a showing.
Location
State TN
County Marion
Area 0.39
Rooms
Basement Crawl Space
Interior
Interior Features Eat-in Kitchen, Pantry, Tub/shower Combo
Heating Central, Electric
Cooling Central Air, Electric
Fireplace No
Appliance Microwave, Free-Standing Electric Range, Dishwasher
Heat Source Central, Electric
Laundry Electric Dryer Hookup, Gas Dryer Hookup, Laundry Room, Washer Hookup
Exterior
Parking Features Off Street
Garage Description Off Street
Utilities Available Cable Available, Electricity Available
Roof Type Shingle
Porch Porch
Garage No
Building
Faces From Hwy 28 take Old Mill Rd; Right on Old Dunlap Rd; Left on Perkins Ln; Home is on the right. SOP
Story One
Foundation Block
Water Public
Structure Type Vinyl Siding
Schools
Elementary Schools Whitwell Elementary
Middle Schools Whitwell Middle
High Schools Whitwell High School
Others
Senior Community No
Tax ID 033 047.03
Acceptable Financing Cash, Conventional, FHA, USDA Loan, VA Loan, Owner May Carry
Listing Terms Cash, Conventional, FHA, USDA Loan, VA Loan, Owner May Carry
Read Less Info
Want to know what your home might be worth? Contact us for a FREE valuation!

Our team is ready to help you sell your home for the highest possible price ASAP


Find out why customers are choosing LPT Realty to meet their real estate needs






