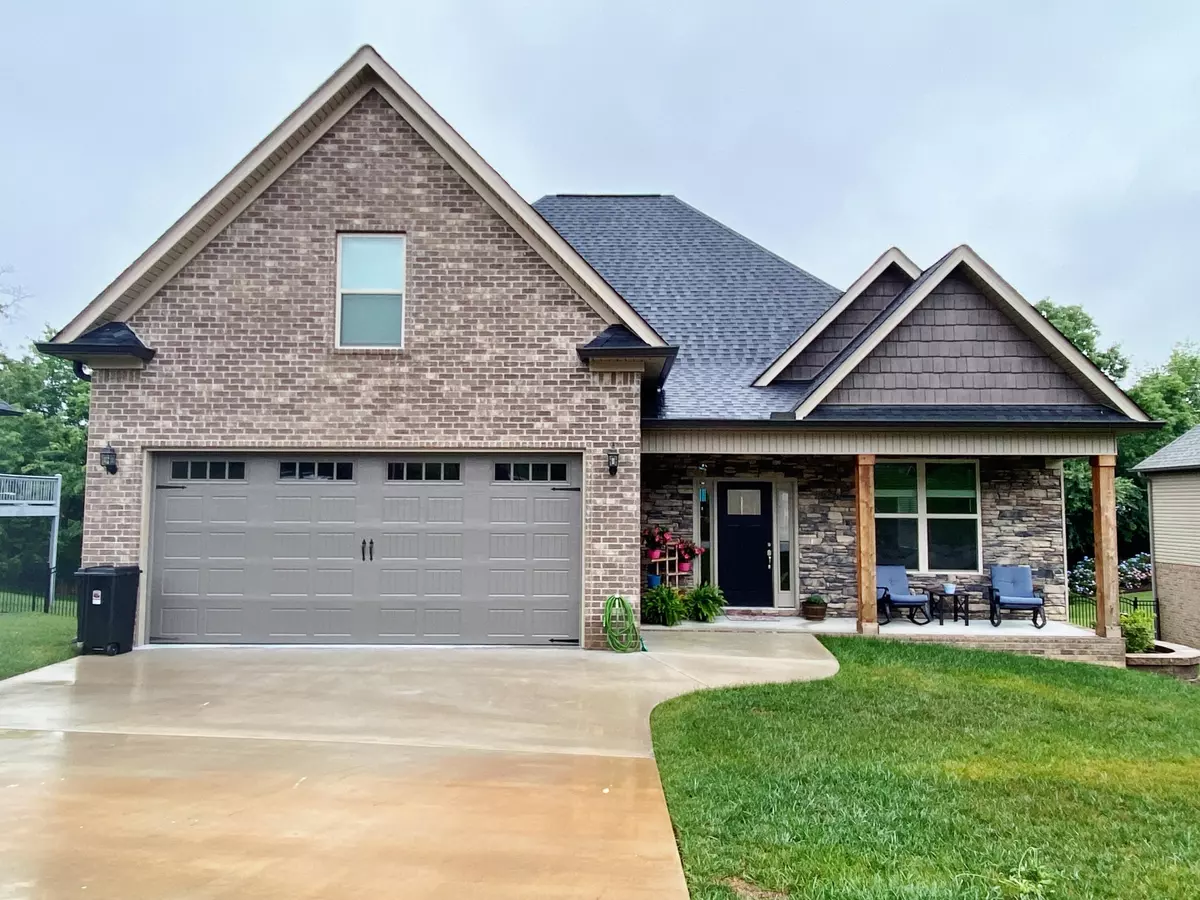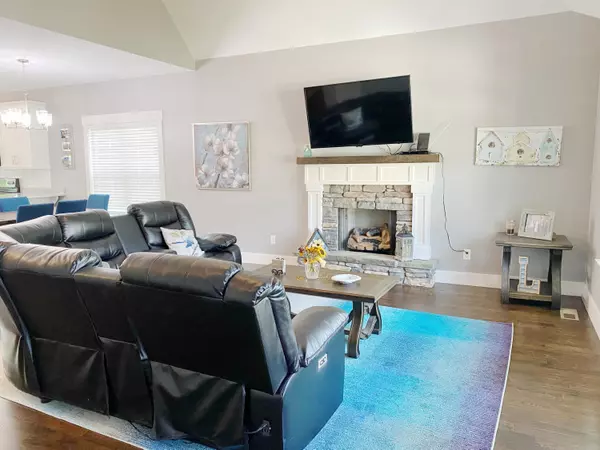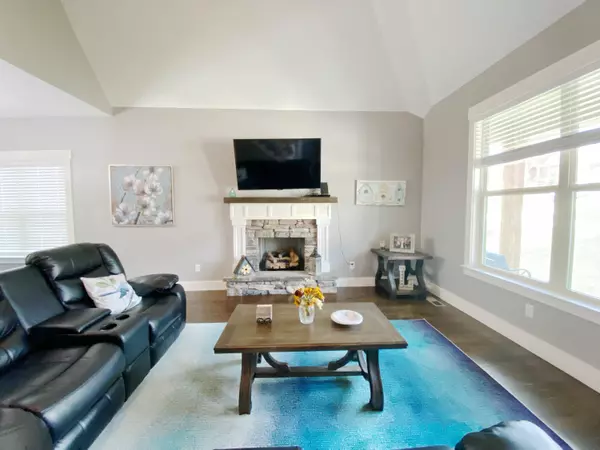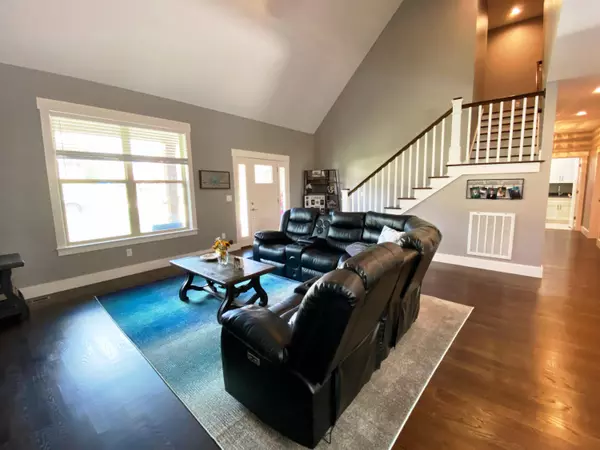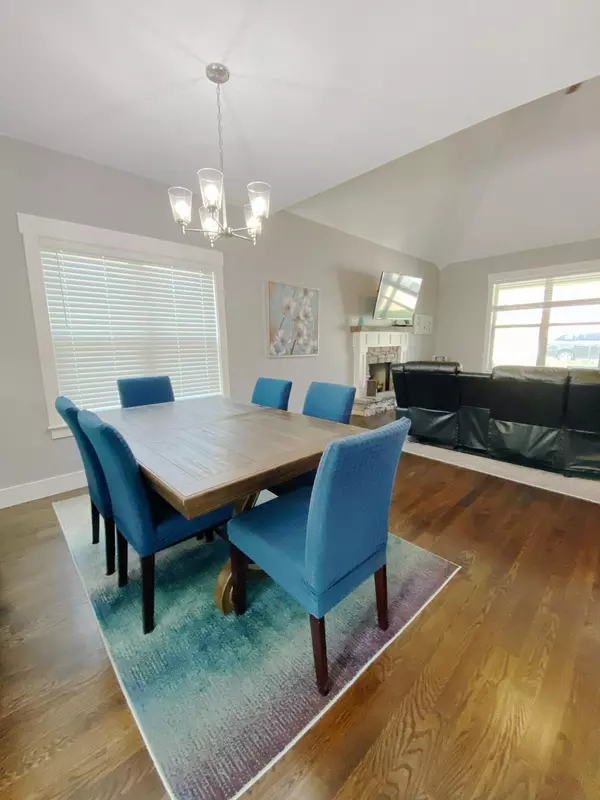$511,000
$524,000
2.5%For more information regarding the value of a property, please contact us for a free consultation.
4 Beds
4 Baths
2,265 SqFt
SOLD DATE : 09/15/2022
Key Details
Sold Price $511,000
Property Type Single Family Home
Sub Type Single Family Residence
Listing Status Sold
Purchase Type For Sale
Square Footage 2,265 sqft
Price per Sqft $225
Subdivision Sunset Ests
MLS Listing ID 1356610
Sold Date 09/15/22
Bedrooms 4
Full Baths 3
Half Baths 1
Originating Board Greater Chattanooga REALTORS®
Year Built 2020
Lot Dimensions 147x85x149x85
Property Description
Don't miss this amazing custom built home in Soddy Daisy. Extra large bedrooms with a master suite on the main level that features a soaker tub, large walk in shower, and huge walk in closet. Also on the main level is a spacious laundry room with utility sink, custom built in at the garage entry, and a large storage closet. Beautiful hardwood floors throughout with plush carpet in the bedrooms and tile throughout the baths. The open concept living, dining, and kitchen make this home perfect for entertaining or large family gatherings. The kitchen features gorgeous granite counter tops, custom tile backsplash, tall soft close white cabinets, and a large walk in pantry. Out the backdoor there is a nice size deck overlooking a big flat backyard with lots of privacy. The living room area has a large stone gas fireplace. Upstairs there are 3 large bedrooms with one having its own full bath so there are actually 2 master bedrooms in this home! The other full bath upstairs has a beautiful high end vanity. ALL the bathrooms and kitchen have granite countertops. This open concept home has custom cubicles for storage in the bathrooms, storage cabinets in the laundry, and the kitchen pantry with tons of shelving. It also has a 2 car garage and nice size driveway. This home is better than new, don't miss seeing it!
Location
State TN
County Hamilton
Rooms
Basement None
Interior
Interior Features Open Floorplan, Primary Downstairs, Soaking Tub, Walk-In Closet(s)
Heating Central
Cooling Central Air, Electric
Flooring Hardwood
Fireplaces Number 1
Fireplace Yes
Appliance Microwave, Free-Standing Electric Range, Electric Water Heater, Dishwasher
Heat Source Central
Exterior
Garage Spaces 2.0
Utilities Available Cable Available, Sewer Connected, Underground Utilities
Roof Type Shingle
Porch Deck, Patio
Total Parking Spaces 2
Garage Yes
Building
Faces Hwy 27 to Sequoia Access Road from downtown Chattanooga and turn left off the exit and Left into Sunset Estates. Right on Shooting Star. Home on located on the right
Story Two
Foundation Block
Water Public
Structure Type Brick,Other
Schools
Elementary Schools Daisy Elementary
Middle Schools Soddy-Daisy Middle
High Schools Soddy-Daisy High
Others
Senior Community No
Tax ID 066f C 034
Acceptable Financing Cash, Conventional, FHA, VA Loan, Owner May Carry
Listing Terms Cash, Conventional, FHA, VA Loan, Owner May Carry
Read Less Info
Want to know what your home might be worth? Contact us for a FREE valuation!

Our team is ready to help you sell your home for the highest possible price ASAP
Find out why customers are choosing LPT Realty to meet their real estate needs

