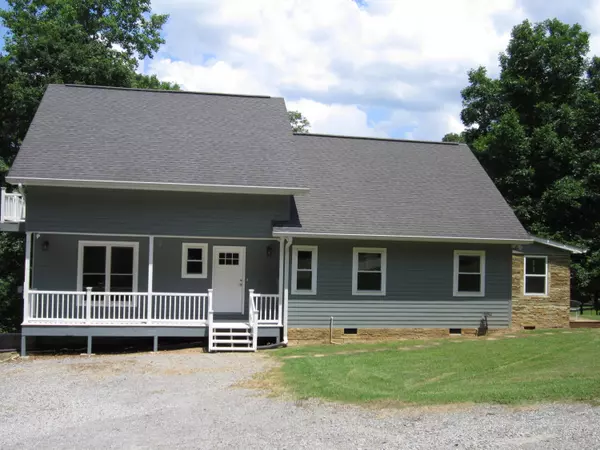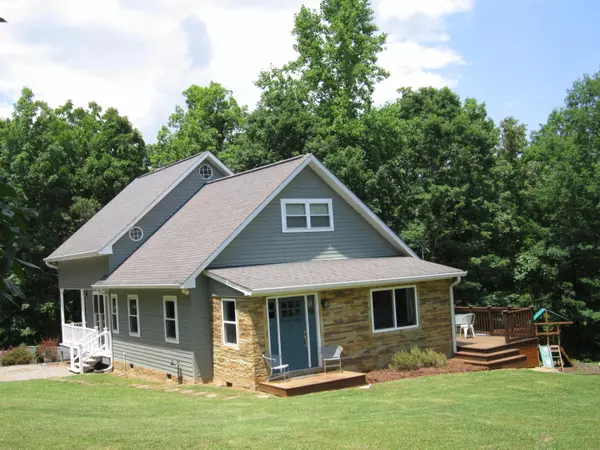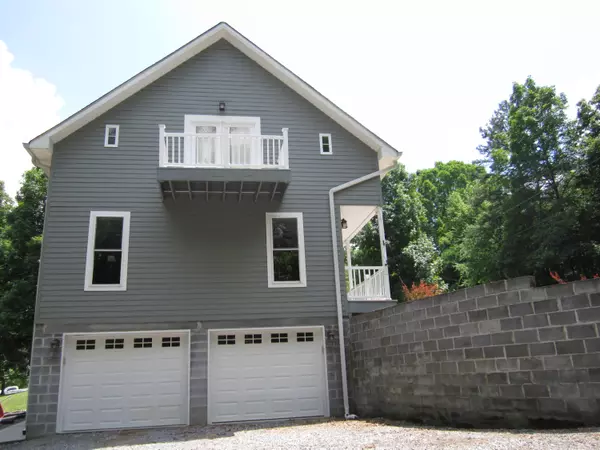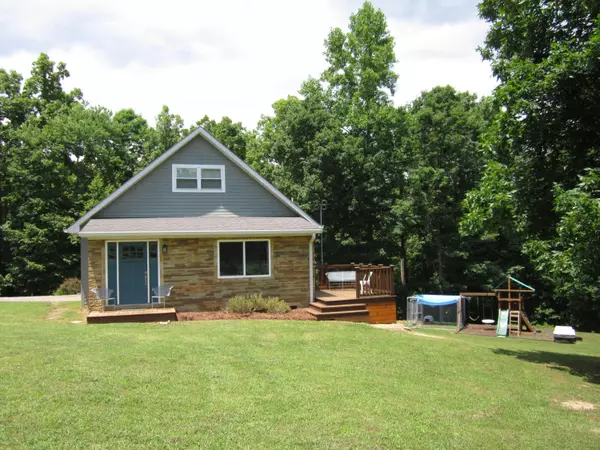$390,900
$399,900
2.3%For more information regarding the value of a property, please contact us for a free consultation.
4 Beds
3 Baths
2,536 SqFt
SOLD DATE : 08/17/2022
Key Details
Sold Price $390,900
Property Type Single Family Home
Sub Type Single Family Residence
Listing Status Sold
Purchase Type For Sale
Square Footage 2,536 sqft
Price per Sqft $154
Subdivision Mountain View
MLS Listing ID 1356580
Sold Date 08/17/22
Bedrooms 4
Full Baths 3
Year Built 2001
Lot Size 5.000 Acres
Acres 5.0
Lot Dimensions 337X657X328X548
Property Sub-Type Single Family Residence
Source Greater Chattanooga REALTORS®
Property Description
Farmhouse style home sitting on 5 beautiful rolling acres located at the end of the street. Privacy and beauty await new owners. If your hobby is working on your own car, dirt bikes, 4-wheelers, etc. you will love the 30X40 building. Home boast 4 bedrooms and 3 full baths, 2 car garage, laundry chute, office off master, master closet is length of bedroom, laundry room has a deep utility sink, area for bench, several hanging rods for air drying items, multiples hooks for coats or bags. There is a room being used as a pantry. No shortage of closets and storage space here. Great home for kids and pets.
Location
State TN
County Bledsoe
Area 5.0
Rooms
Basement Crawl Space
Interior
Interior Features Low Flow Plumbing Fixtures, Pantry, Separate Dining Room, Tub/shower Combo, Walk-In Closet(s), Whirlpool Tub
Heating Central, Electric
Cooling Central Air, Electric
Flooring Hardwood, Tile
Fireplace No
Window Features Insulated Windows,Vinyl Frames
Appliance Washer, Refrigerator, Microwave, Free-Standing Electric Range, Electric Water Heater, Dryer, Dishwasher
Heat Source Central, Electric
Laundry Electric Dryer Hookup, Gas Dryer Hookup, Laundry Room, Washer Hookup
Exterior
Parking Features Basement, Garage Door Opener
Garage Spaces 2.0
Garage Description Attached, Basement, Garage Door Opener
Utilities Available Cable Available, Electricity Available, Phone Available
View Other
Roof Type Shingle
Porch Porch, Porch - Covered
Total Parking Spaces 2
Garage Yes
Building
Lot Description Sloped, Split Possible
Faces Traveling Hwy 111 take East Valley Rd Exit turn East (Left if Traveling South and Right if Traveling North) Jack Smith Rd is about 2.5 miles on Left, house is approximately one mile turn onto gravel road, house is on right.
Story Two
Foundation Block
Sewer Septic Tank
Water Well
Structure Type Fiber Cement
Schools
Elementary Schools Griffith Elementary School
Middle Schools Sequatchie Middle
High Schools Sequatchie High
Others
Senior Community No
Tax ID 121 015.08
Security Features Smoke Detector(s)
Acceptable Financing Cash, Conventional, FHA, VA Loan, Owner May Carry
Listing Terms Cash, Conventional, FHA, VA Loan, Owner May Carry
Special Listing Condition Personal Interest
Read Less Info
Want to know what your home might be worth? Contact us for a FREE valuation!

Our team is ready to help you sell your home for the highest possible price ASAP


Find out why customers are choosing LPT Realty to meet their real estate needs






