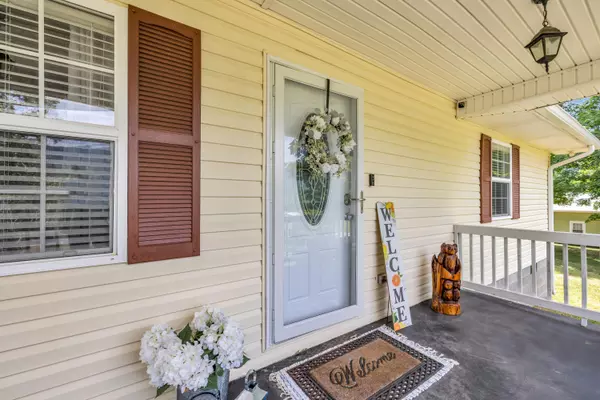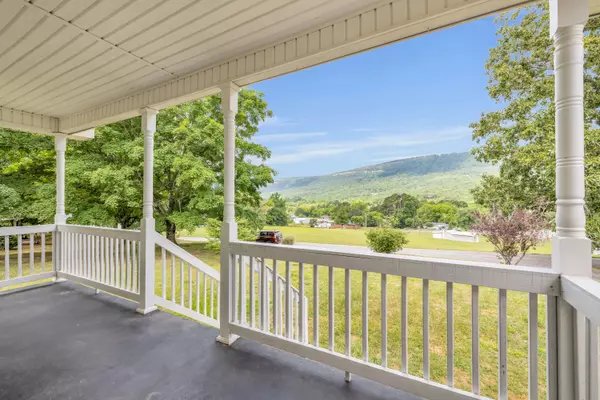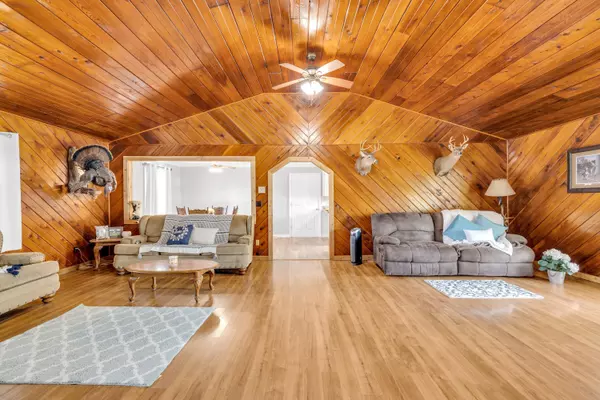$225,000
$199,900
12.6%For more information regarding the value of a property, please contact us for a free consultation.
4 Beds
3 Baths
1,900 SqFt
SOLD DATE : 06/24/2022
Key Details
Sold Price $225,000
Property Type Single Family Home
Sub Type Single Family Residence
Listing Status Sold
Purchase Type For Sale
Square Footage 1,900 sqft
Price per Sqft $118
MLS Listing ID 1355698
Sold Date 06/24/22
Bedrooms 4
Full Baths 3
Year Built 1985
Lot Size 0.400 Acres
Acres 0.4
Lot Dimensions 140 x 210 Irr .40 ac
Property Sub-Type Single Family Residence
Source Greater Chattanooga REALTORS®
Property Description
Looking for one level living in a beautiful setting? This home has gorgeous mountan view. Sellers have completed many upgrades throughout the home. It offers lots of areas for family/friends to gather and to host parties. It has a master bedroom at each end of the home. Appliances remain including the deep freezer, washer, dryer. So much outdoor space to enjoy. Garden space galore! Relax on your front porch and watch hang gliders on the mountain top. Relax or grill out on your back deck. Call to see this one quickly before it's sold! Buyers to verify anything of concern including but not limited to all info on the mls listing, square footage, schools, etc. Deck sizes: Front deck: 20' Wide x 8' deep (Approx)
Rear deck: 16' wide x 12' deep (Approx)
Location
State TN
County Marion
Area 0.4
Rooms
Basement None
Interior
Interior Features Cathedral Ceiling(s), Eat-in Kitchen, High Ceilings, Open Floorplan, Primary Downstairs, Tub/shower Combo
Heating Central, Electric
Cooling Central Air, Electric
Fireplaces Number 1
Fireplaces Type Great Room
Fireplace Yes
Appliance Washer, Refrigerator, Free-Standing Electric Range, Electric Water Heater, Dryer
Heat Source Central, Electric
Laundry Electric Dryer Hookup, Gas Dryer Hookup, Laundry Room, Washer Hookup
Exterior
Parking Features Off Street
Garage Description Off Street
Utilities Available Phone Available
View Mountain(s), Other
Roof Type Metal
Porch Covered, Deck, Patio, Porch, Porch - Covered
Garage No
Building
Lot Description Level, Rural
Faces From Dunlap: Take 127 North to 28, go 13 miles. Turn Left onto E.Montana Ave, then immediate Right onto N. Maple St. Turn Left in 2/10ths mile onto E. Minnesota Ave, then turn Left again in 600'. This will be at a T; that will still be E. Minnesota Ave, but the street sign will mark it as N.Elm Street. Home is just ahead on the right, marked as 221 N. Elm. Sign in the yard.
Story One
Foundation Block
Sewer Septic Tank
Water Public
Structure Type Other
Schools
Elementary Schools Whitwell Elementary
Middle Schools Whitwell Middle
High Schools Whitwell High School
Others
Senior Community No
Tax ID 033o D 013.00
Acceptable Financing Cash, Conventional, FHA, USDA Loan, VA Loan, Owner May Carry
Listing Terms Cash, Conventional, FHA, USDA Loan, VA Loan, Owner May Carry
Read Less Info
Want to know what your home might be worth? Contact us for a FREE valuation!

Our team is ready to help you sell your home for the highest possible price ASAP


Find out why customers are choosing LPT Realty to meet their real estate needs






