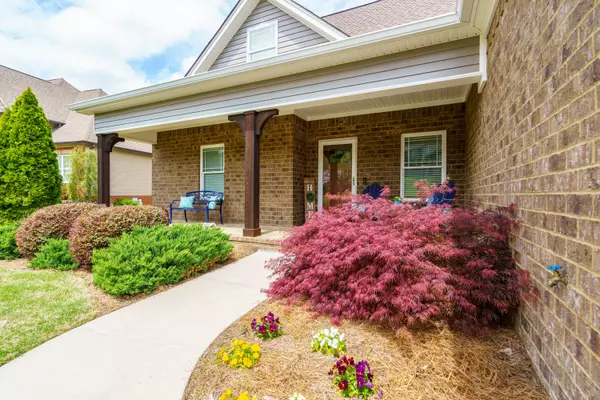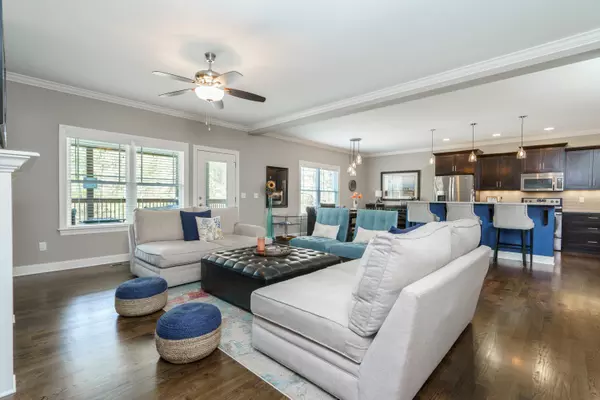$590,000
$639,900
7.8%For more information regarding the value of a property, please contact us for a free consultation.
4 Beds
4 Baths
4,266 SqFt
SOLD DATE : 07/06/2022
Key Details
Sold Price $590,000
Property Type Single Family Home
Sub Type Single Family Residence
Listing Status Sold
Purchase Type For Sale
Square Footage 4,266 sqft
Price per Sqft $138
Subdivision Sunset Ests
MLS Listing ID 1353681
Sold Date 07/06/22
Bedrooms 4
Full Baths 3
Half Baths 1
Originating Board Greater Chattanooga REALTORS®
Year Built 2016
Lot Size 10,018 Sqft
Acres 0.23
Lot Dimensions 80.98X119.14
Property Description
Two beautiful homes under one roof! Welcome to 605 Sunset Valley Drive, the ideal setup for multi-generational living. With over 2600 square feet divided between the first and second floors, plus a large 1600 square foot in-law suite with separate entrance, this stunning home is able to comfortably accommodate any family's needs. Entering the front door, you are welcomed by beautiful red oak hardwood floors that guide you though the open concept living, dining and kitchen layout. Your living room houses a warm gas fireplace, custom wood built-ins, and bar area complete with minifridge. Your gorgeous kitchen boasts dark wood cabinetry with undermount lighting, granite countertops, stainless steel Whirlpool appliances, beautiful tile backsplash, and a large island that's perfect for entertaining. The dining room sits adjacent to the kitchen, allowing for large family gatherings with plenty of seating options. Extend your living space by continuing out onto your covered porch, with plenty of room for casual seating around a fire pit or add an outdoor dining option if you prefer. Tucked away on the first floor is your private owner's suite, offering a spacious bedroom, en suite bath with double vanity, soaking tub and tile shower, plus walk-in closet. It's the ideal sanctuary for any homeowner! Completing your first floor is a powder room for guests and your main floor laundry room. Up the wood staircase to the second floor you will see two oversized bedrooms with brand new, plush carpeting and large closets, a full beautiful bathroom, and a bonus room with LVP flooring, installed with extra padding, perfect for a home gym or kid's playroom. You'll also find walkout unfinished attic space that can easily be used for storage or finished into another bedroom if desired. Finally, let's venture down to the basement, which feels less like a basement and more like a beautifully elevated apartment! Come down the driveway and in through the private entrance to view this spacious in-law suite. You'll enter into the dining room and flow into the full kitchen and living room. The kitchen is equipped with stainless steel Whirlpool appliances and granite countertops, not your typical in-law suite kitchenette! The living space is open and bright, with engineered hardwood floors and a newly installed door opening out to its own private patio. To complete the level you will find a spacious bedroom with large, walk-in closet, an office, a full bathroom with double vanity and granite countertops, separate laundry room, and a large storage area. Don't need an in-law suite? Use this area as a perfect income producing rental unit! One step inside and it's obvious this home has been meticulously cared for and maintained. It is a rare find in this market! Other features include: security system to stay with the home, new industrial coating on garage floor with lifetime warranty, and a home warranty in place that can be transferred at closing. This perfect home won't last long, so schedule your appointment today!
Location
State TN
County Hamilton
Area 0.23
Rooms
Basement Finished, Full
Interior
Interior Features Double Vanity, En Suite, Granite Counters, High Ceilings, In-Law Floorplan, Pantry, Primary Downstairs, Separate Dining Room, Soaking Tub, Walk-In Closet(s)
Heating Central, Electric
Cooling Central Air, Electric, Multi Units
Flooring Hardwood, Tile
Fireplaces Number 1
Fireplaces Type Gas Starter, Living Room
Fireplace Yes
Window Features Vinyl Frames
Appliance Refrigerator, Microwave, Free-Standing Electric Range, Electric Water Heater, Disposal, Dishwasher
Heat Source Central, Electric
Laundry Electric Dryer Hookup, Gas Dryer Hookup, Laundry Room, Washer Hookup
Exterior
Garage Spaces 2.0
Garage Description Attached
Community Features Sidewalks
Utilities Available Cable Available, Electricity Available, Sewer Connected, Underground Utilities
Roof Type Shingle
Porch Covered, Deck, Patio, Porch, Porch - Covered
Total Parking Spaces 2
Garage Yes
Building
Lot Description Gentle Sloping, Split Possible
Faces 27N to Sequoyah Access Rd Exit. Turn left on Sequoyah Access Rd. Turn left on Sunset Valley Dr. Home will be on the left.
Story One and One Half
Foundation Block
Water Public
Structure Type Brick,Vinyl Siding
Schools
Elementary Schools Daisy Elementary
Middle Schools Soddy-Daisy Middle
High Schools Soddy-Daisy High
Others
Senior Community No
Tax ID 066f C 003
Security Features Security System,Smoke Detector(s)
Acceptable Financing Cash, Conventional, FHA, VA Loan, Owner May Carry
Listing Terms Cash, Conventional, FHA, VA Loan, Owner May Carry
Read Less Info
Want to know what your home might be worth? Contact us for a FREE valuation!

Our team is ready to help you sell your home for the highest possible price ASAP
Find out why customers are choosing LPT Realty to meet their real estate needs






