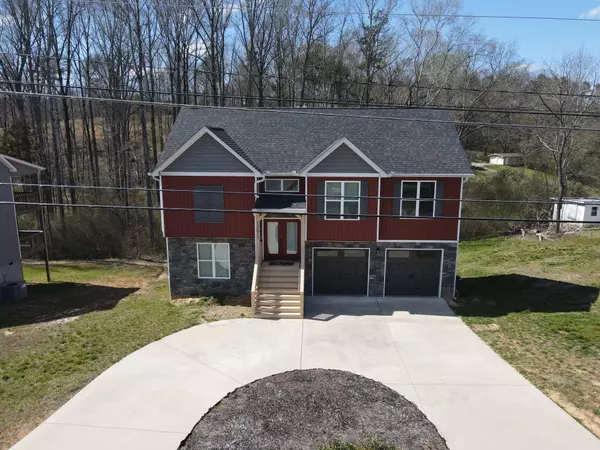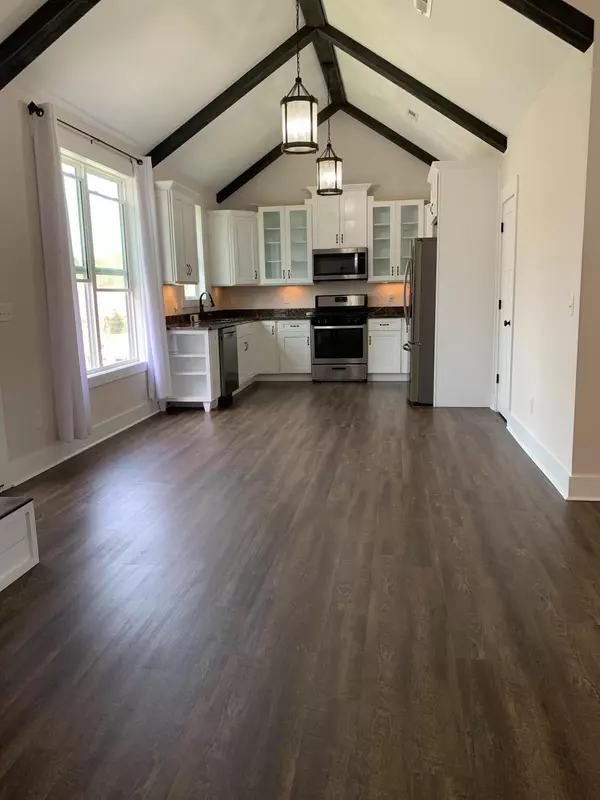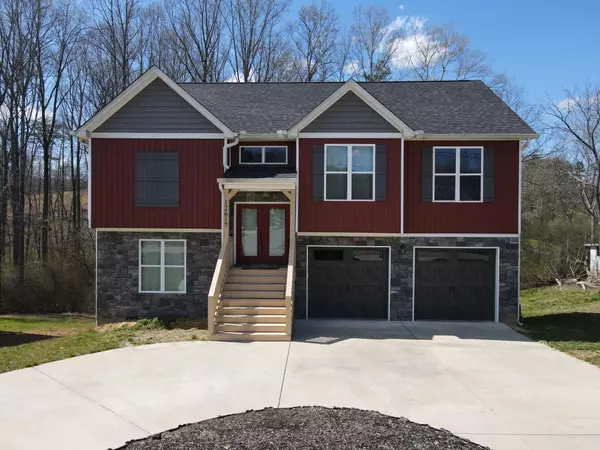$380,000
$372,000
2.2%For more information regarding the value of a property, please contact us for a free consultation.
3 Beds
3 Baths
2,122 SqFt
SOLD DATE : 04/29/2022
Key Details
Sold Price $380,000
Property Type Single Family Home
Sub Type Single Family Residence
Listing Status Sold
Purchase Type For Sale
Square Footage 2,122 sqft
Price per Sqft $179
MLS Listing ID 1352061
Sold Date 04/29/22
Style Split Foyer
Bedrooms 3
Full Baths 3
Originating Board Greater Chattanooga REALTORS®
Year Built 2019
Lot Size 0.750 Acres
Acres 0.75
Lot Dimensions 341x82x344x127
Property Description
You'll love coming home to this house. It's close to Hixson & Sale Creek but in a quiet area. The cathedral ceilings in the great room encompasses the kitchen and living room where the gas fireplace adds to the ambiance. The kitchen has granite counter tops, pantry and stainless steel appliances. Top deck where you'll enjoy the peace & quiet. The two bedrooms are near the full bath and the laundry closet. At the other end of the home is the primary bedroom that has a spa like bathroom. The lower level has 2 storage closets a full bath and a large family room with lots of natural light. French doors take you out on another deck. Directly off the stairs is the door to the 2 car garage. The home has an on demand hot water heater, large lot that's clearly marked with ribbons. Call today!
Location
State TN
County Hamilton
Area 0.75
Rooms
Basement Finished, Partial
Interior
Interior Features En Suite, Open Floorplan, Separate Shower, Walk-In Closet(s)
Heating Central
Cooling Central Air
Fireplaces Number 1
Fireplace Yes
Appliance Tankless Water Heater, Refrigerator, Microwave, Free-Standing Gas Range, Dishwasher
Heat Source Central
Exterior
Parking Features Basement
Garage Spaces 2.0
Garage Description Basement
Utilities Available Cable Available
Roof Type Shingle
Porch Covered, Deck, Patio
Total Parking Spaces 2
Garage Yes
Building
Faces From Hixson going north take hwy 153 to hwy 27 Take a right on Highwater road ( next to the Dollar store)then a left on Old Dayton Pike. Circular driveway. There is a sign. Mailbox is on the opposite side of the road.
Foundation Block
Sewer Septic Tank
Water Public
Architectural Style Split Foyer
Structure Type Brick,Stone,Vinyl Siding
Schools
Elementary Schools North Hamilton Co Elementary
Middle Schools Soddy-Daisy Middle
High Schools Soddy-Daisy High
Others
Senior Community No
Tax ID 033059.35
Acceptable Financing Cash, Conventional, FHA, VA Loan, Owner May Carry, Assumable
Listing Terms Cash, Conventional, FHA, VA Loan, Owner May Carry, Assumable
Read Less Info
Want to know what your home might be worth? Contact us for a FREE valuation!

Our team is ready to help you sell your home for the highest possible price ASAP
Find out why customers are choosing LPT Realty to meet their real estate needs






