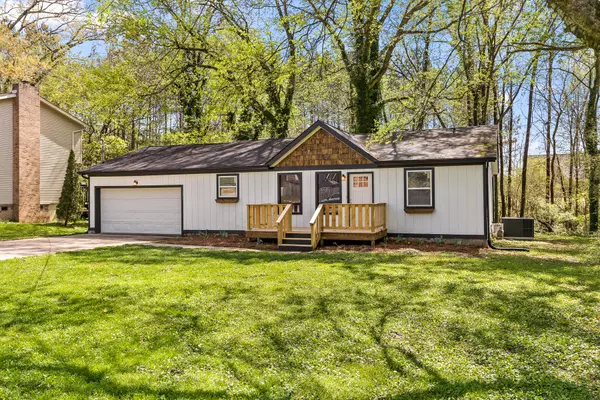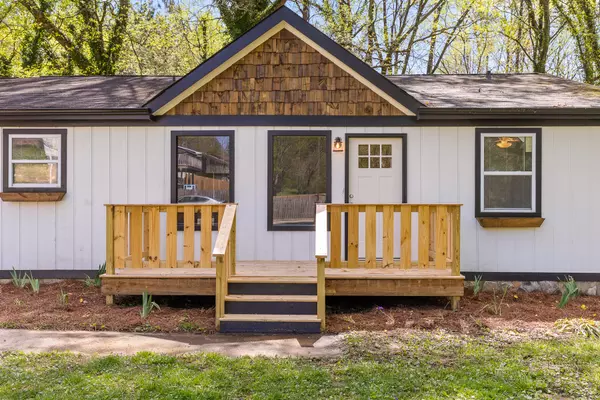$273,000
$269,900
1.1%For more information regarding the value of a property, please contact us for a free consultation.
3 Beds
2 Baths
1,380 SqFt
SOLD DATE : 05/18/2022
Key Details
Sold Price $273,000
Property Type Single Family Home
Sub Type Single Family Residence
Listing Status Sold
Purchase Type For Sale
Square Footage 1,380 sqft
Price per Sqft $197
Subdivision Shannon Hills
MLS Listing ID 1352929
Sold Date 05/18/22
Style Contemporary
Bedrooms 3
Full Baths 2
Originating Board Greater Chattanooga REALTORS®
Year Built 1981
Lot Size 0.290 Acres
Acres 0.29
Lot Dimensions 90X122.2
Property Description
Check out this contemporary 3 bedroom, 2 bathroom house in Hixson! This home has been completely renovated to include new hardwood flooring, black matte stainless steel appliances, subway tile, leathered granite finish countertops, cabinets, fresh paint, windows, HVAC, and so much more! Located in the lovely Shannon Hills subdivision, this home is just 22 minutes from downtown Chattanooga and 10 minutes from the Northgate Mall. There is a new porch on the front of the house and a small deck off the back where you can see and hear the trickling of a stream that connects to Chickamauga Creek. This is a home you don't want to miss so schedule your tour before it's gone!
Location
State TN
County Hamilton
Area 0.29
Rooms
Basement Crawl Space
Interior
Interior Features Granite Counters, High Ceilings, Open Floorplan, Primary Downstairs, Separate Shower, Tub/shower Combo, Walk-In Closet(s)
Heating Natural Gas
Cooling Central Air
Flooring Hardwood
Fireplaces Number 1
Fireplaces Type Gas Log, Living Room
Fireplace Yes
Window Features Vinyl Frames
Appliance Refrigerator, Gas Water Heater, Free-Standing Electric Range, Dishwasher
Heat Source Natural Gas
Laundry Electric Dryer Hookup, Gas Dryer Hookup, Washer Hookup
Exterior
Garage Garage Faces Side
Garage Spaces 2.0
Garage Description Attached, Garage Faces Side
Utilities Available Electricity Available
View Creek/Stream
Roof Type Asphalt,Shingle
Porch Deck, Patio, Porch
Total Parking Spaces 2
Garage Yes
Building
Lot Description Level
Faces From Hixson Pike N, turn left onto Middle Valley Rd. Turn left onto Boy Scout Rd. Turn right onto S Dent Rd. Turn left onto Coffelt Rd. In 0.1 miles, turn right onto McCormack Dr. In 0.3 miles, arrive at 7340 McCormack Drive on your right.
Story One
Foundation Block
Sewer Septic Tank
Water Public
Architectural Style Contemporary
Structure Type Other
Schools
Elementary Schools Middle Valley Elementary
Middle Schools Hixson Middle
High Schools Hixson High
Others
Senior Community No
Tax ID 082m B 013
Acceptable Financing Cash, Conventional, FHA, VA Loan
Listing Terms Cash, Conventional, FHA, VA Loan
Special Listing Condition Investor
Read Less Info
Want to know what your home might be worth? Contact us for a FREE valuation!

Our team is ready to help you sell your home for the highest possible price ASAP

Find out why customers are choosing LPT Realty to meet their real estate needs






