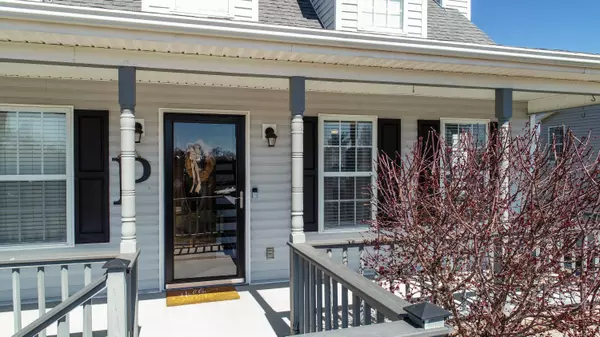$396,000
$389,900
1.6%For more information regarding the value of a property, please contact us for a free consultation.
3 Beds
3 Baths
2,056 SqFt
SOLD DATE : 04/22/2022
Key Details
Sold Price $396,000
Property Type Single Family Home
Sub Type Single Family Residence
Listing Status Sold
Purchase Type For Sale
Square Footage 2,056 sqft
Price per Sqft $192
Subdivision Rolling Hills
MLS Listing ID 1351585
Sold Date 04/22/22
Style Contemporary
Bedrooms 3
Full Baths 2
Half Baths 1
Originating Board Greater Chattanooga REALTORS®
Year Built 1999
Lot Size 0.440 Acres
Acres 0.44
Lot Dimensions 90.68X224.01
Property Description
NEW LISTING!!!! ZONED FOR LOFTIS MIDDLE AND SODDY HIGH JUST MINUTES TO THE CHICKAMAUGA LAKE AND THE BOAT RAMP!!!! Don't miss out on this Updated Open Concept 3 Bedroom 2 1/2 Bath with an Oversized Bonus Room for Family Gatherings. This home features recent updates such as Luxury LVP Waterproof Flooring Throughout, New Interior Paint, Crown Molding, Custom Shiplap Feature Wall in Living Room, New Baseboard Throughout, Fully Remodeled Master Bathroom, Custom Quarts Countertops in Master Bath, Double Vanity in Master Bath, Freestanding Deep Soaker Tub, Custom Subway Tile Shower, Oversized Master Bedroom with Custom Shiplap Feature Wall, Custom Shelves in Oversized Master Closet, Oak Kitchen Cabinets, Kitchen Backsplash, Stainless Steel Appliances, Custom Shiplap Feature Wall in Spare Bedrooms, Spare Bedrooms with His and Hers Closets, Fully Remodeled Guest Half Bathroom with Custom Shiplap Feature Wall, Custom Laundry Area with Built-in Cabinets, 2 Level Deck for Outdoor Living, Fenced in Back Yard, Dynasty Spa 6 Person Jacuzzi Hot Tub with Custom Stereo System, Natural Gas Fire Place, BRAND NEW Natural Gas Water Heater, Oversized Double Car Garage, Storage closet in garage, 3yr old Gas HVAC Unit on Main Level, Front Storm Door and MUCH MORE!!!! Schedule your showing today!!!!!
Location
State TN
County Hamilton
Area 0.44
Rooms
Basement Crawl Space
Interior
Interior Features Double Vanity, Pantry, Primary Downstairs, Separate Dining Room, Separate Shower, Soaking Tub, Tub/shower Combo, Walk-In Closet(s)
Heating Central, Electric, Natural Gas
Cooling Central Air, Electric, Multi Units
Flooring Tile, Vinyl
Fireplaces Type Gas Log, Living Room
Fireplace Yes
Window Features Insulated Windows,Vinyl Frames
Appliance Refrigerator, Microwave, Gas Water Heater, Free-Standing Electric Range, Disposal, Dishwasher
Heat Source Central, Electric, Natural Gas
Laundry Electric Dryer Hookup, Gas Dryer Hookup, Laundry Room, Washer Hookup
Exterior
Parking Features Garage Door Opener, Garage Faces Front, Kitchen Level
Garage Spaces 2.0
Garage Description Attached, Garage Door Opener, Garage Faces Front, Kitchen Level
Utilities Available Cable Available, Electricity Available, Phone Available, Underground Utilities
Roof Type Shingle
Porch Deck, Patio
Total Parking Spaces 2
Garage Yes
Building
Lot Description Gentle Sloping, Level, Split Possible
Faces Take Hwy 153 North. Make a Right on Hixson Pike. Make a left on Breeze Dr. Home is on the right.
Story Two
Foundation Block
Sewer Septic Tank
Water Public
Architectural Style Contemporary
Structure Type Brick,Vinyl Siding
Schools
Elementary Schools Allen Elementary
Middle Schools Loftis Middle
High Schools Soddy-Daisy High
Others
Senior Community No
Tax ID 075d L 009
Acceptable Financing Cash, Conventional, FHA, USDA Loan, VA Loan, Owner May Carry
Listing Terms Cash, Conventional, FHA, USDA Loan, VA Loan, Owner May Carry
Read Less Info
Want to know what your home might be worth? Contact us for a FREE valuation!

Our team is ready to help you sell your home for the highest possible price ASAP
Find out why customers are choosing LPT Realty to meet their real estate needs






