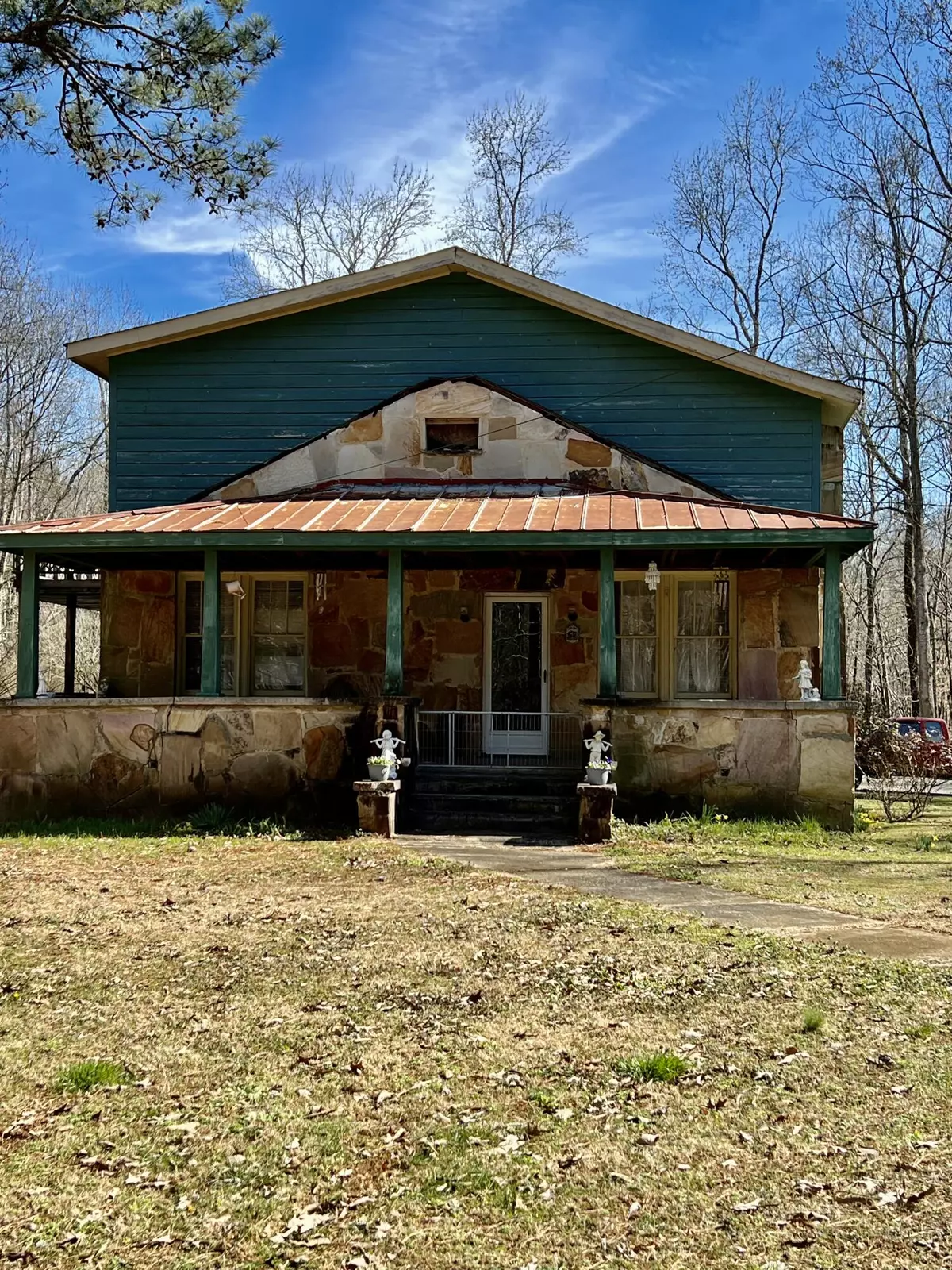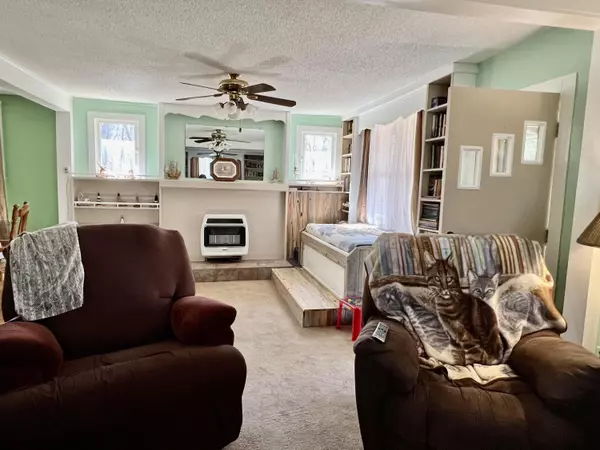$200,000
$229,900
13.0%For more information regarding the value of a property, please contact us for a free consultation.
3 Beds
2 Baths
2,688 SqFt
SOLD DATE : 04/07/2022
Key Details
Sold Price $200,000
Property Type Single Family Home
Sub Type Single Family Residence
Listing Status Sold
Purchase Type For Sale
Square Footage 2,688 sqft
Price per Sqft $74
MLS Listing ID 1350242
Sold Date 04/07/22
Style Contemporary
Bedrooms 3
Full Baths 2
Year Built 1945
Lot Size 2.000 Acres
Acres 2.0
Lot Dimensions 340x290
Property Sub-Type Single Family Residence
Source Greater Chattanooga REALTORS®
Property Description
If your family has been looking for a home out in the country yet minutes from town, here it is. House has over 2600 square feet of living space on two levels. Plus has an unfinished basement.
The house features an open floorplan with living room, dining room, and kitchen combined. Kitchen has solid wood cabinets and all appliances. Master bedroom is on main level. Upstairs has two bedrooms, bath, and a large bonus room which can also be entered from outside steps. Outback is a large detached garage with workshop which has 220 volt wiring and a woodstove for heat. You can grow your own vegetables in raised bed garden. If you are a fisherman, the home is only 1/ 2 mile from Bennett Lake boat ramp on Nickajack Lake.
Location
State TN
County Marion
Area 2.0
Rooms
Basement Unfinished
Interior
Interior Features Open Floorplan, Primary Downstairs, Tub/shower Combo
Heating Propane
Cooling Multi Units, Window Unit(s)
Flooring Carpet, Linoleum, Other
Fireplace No
Window Features Wood Frames
Appliance Refrigerator, Electric Water Heater, Electric Range, Double Oven, Dishwasher
Heat Source Propane
Laundry Electric Dryer Hookup, Gas Dryer Hookup, Laundry Room, Washer Hookup
Exterior
Parking Features Garage Door Opener
Garage Spaces 1.0
Garage Description Garage Door Opener
Community Features None
Utilities Available Electricity Available
View Mountain(s)
Roof Type Asphalt,Shingle
Porch Deck, Patio
Total Parking Spaces 1
Garage Yes
Building
Lot Description Level
Faces From I-24 Exit 158, Go past Love;s to Hwy 41.Continue across Hwy 41onto Griffith Hwy. Stay on Griffith Hwy for appx 5 miles. House on right.
Story Two
Foundation Block
Sewer Septic Tank
Water Public
Architectural Style Contemporary
Structure Type Stone,Other
Schools
Elementary Schools Jasper Elementary
Middle Schools Jasper Middle
High Schools Marion County High
Others
Senior Community No
Tax ID 106 025.10
Acceptable Financing Cash, Conventional, Owner May Carry
Listing Terms Cash, Conventional, Owner May Carry
Read Less Info
Want to know what your home might be worth? Contact us for a FREE valuation!

Our team is ready to help you sell your home for the highest possible price ASAP


Find out why customers are choosing LPT Realty to meet their real estate needs






