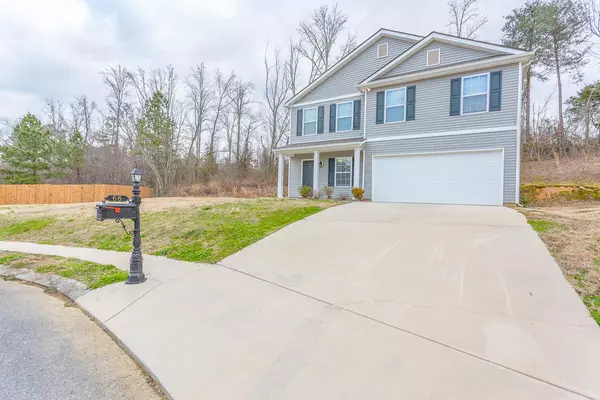$269,900
$269,900
For more information regarding the value of a property, please contact us for a free consultation.
3 Beds
3 Baths
2,008 SqFt
SOLD DATE : 02/25/2022
Key Details
Sold Price $269,900
Property Type Single Family Home
Sub Type Single Family Residence
Listing Status Sold
Purchase Type For Sale
Square Footage 2,008 sqft
Price per Sqft $134
Subdivision Battle Bluff Ests
MLS Listing ID 1348682
Sold Date 02/25/22
Bedrooms 3
Full Baths 2
Half Baths 1
Year Built 2019
Lot Size 0.290 Acres
Acres 0.29
Property Sub-Type Single Family Residence
Source Greater Chattanooga REALTORS®
Property Description
Welcome home! This 3 bedroom 2 1/2 bath home still feels like new. Spacious bedrooms with the laundry room upstairs. Two car garage and smart home features. Located minutes to Fort Oglethorpe shopping and dining.
Location
State GA
County Walker
Area 0.29
Rooms
Basement Crawl Space
Interior
Interior Features Open Floorplan, Tub/shower Combo
Heating Central, Electric
Cooling Central Air, Electric
Fireplaces Number 1
Fireplace Yes
Appliance Refrigerator, Electric Range, Dishwasher
Heat Source Central, Electric
Exterior
Garage Spaces 2.0
Utilities Available Electricity Available, Sewer Connected, Underground Utilities
Roof Type Shingle
Porch Deck, Patio
Total Parking Spaces 2
Garage Yes
Building
Faces From Battlefield Pkwy take Park City Road. Right on Schmidt, Right on Rifleman Drive, Left on Battle Bluff Dr, Left on Cavalry home is on the right with sign in the yard.
Story Two
Foundation Slab
Structure Type Vinyl Siding
Schools
Elementary Schools Rossville Elementary
Middle Schools Rossville Middle
High Schools Ridgeland High School
Others
Senior Community No
Tax ID 6003 058
Acceptable Financing Cash, Conventional, FHA, VA Loan, Owner May Carry
Listing Terms Cash, Conventional, FHA, VA Loan, Owner May Carry
Read Less Info
Want to know what your home might be worth? Contact us for a FREE valuation!

Our team is ready to help you sell your home for the highest possible price ASAP


Find out why customers are choosing LPT Realty to meet their real estate needs






