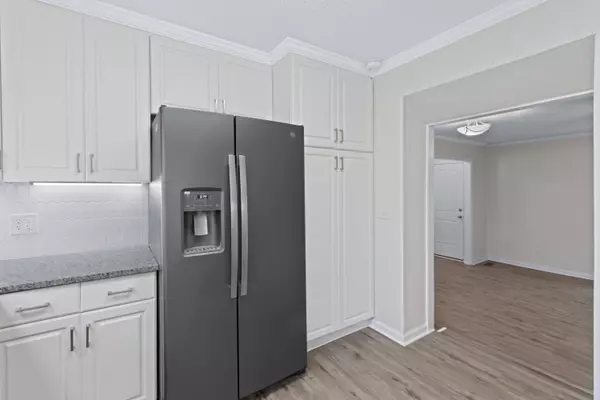$285,000
$289,900
1.7%For more information regarding the value of a property, please contact us for a free consultation.
3 Beds
3 Baths
2,132 SqFt
SOLD DATE : 03/07/2022
Key Details
Sold Price $285,000
Property Type Single Family Home
Sub Type Single Family Residence
Listing Status Sold
Purchase Type For Sale
Square Footage 2,132 sqft
Price per Sqft $133
Subdivision Bentley Place
MLS Listing ID 1348526
Sold Date 03/07/22
Bedrooms 3
Full Baths 3
Year Built 1963
Lot Size 0.320 Acres
Acres 0.32
Lot Dimensions 115X120
Property Sub-Type Single Family Residence
Source Greater Chattanooga REALTORS®
Property Description
Newly Remodeled home in Bentley Place 3 Bedrooms 3 Baths at first You are greeted by a nice foyer that leads to a formal living and dining room the family room has a rock floor to ceiling fireplace. The kitchen was updated and features double pantries with granite & subway tiles, Stainless steel GE appliances custom white cabinets lovely sunroom/office provides extra space The owner's suite has a large walk-in closet and a lovely bathroom, all other bedrooms have large closets are are good sized. the renovations include new granite in kitchens & bathrooms .new tile, LVP flooring throughout, champion windows 3 new hot water heaters all new plumbing and electrical. a new exterior facelift, and a new driveway. cul-de-sac street provides privacy and a huge backyard,
Location
State GA
County Walker
Area 0.32
Rooms
Basement Crawl Space
Interior
Interior Features Breakfast Nook, Primary Downstairs, Separate Dining Room, Tub/shower Combo, Walk-In Closet(s)
Heating Central, Electric
Cooling Central Air, Electric
Flooring Hardwood
Fireplaces Number 1
Fireplaces Type Den, Family Room, Wood Burning
Fireplace Yes
Window Features Aluminum Frames
Appliance Free-Standing Electric Range, Electric Water Heater, Dishwasher
Heat Source Central, Electric
Laundry Electric Dryer Hookup, Gas Dryer Hookup, Laundry Closet, Washer Hookup
Exterior
Parking Features Garage Door Opener, Kitchen Level, Off Street
Garage Spaces 2.0
Garage Description Attached, Garage Door Opener, Kitchen Level, Off Street
Utilities Available Cable Available, Phone Available, Underground Utilities
Roof Type Shingle
Porch Porch, Porch - Covered
Total Parking Spaces 2
Garage Yes
Building
Lot Description Gentle Sloping, Level, Split Possible
Faces Hwy 27S - right on Callan Dr. at Rusty's Meat Market - continue to cul-de-sac - house on right.
Story One
Foundation Block
Sewer Septic Tank
Water Public
Structure Type Brick,Stone
Schools
Elementary Schools Rossville Elementary
Middle Schools Rossville Middle
High Schools Ridgeland High School
Others
Senior Community No
Tax ID 0207 200
Acceptable Financing Cash, Conventional, FHA, VA Loan
Listing Terms Cash, Conventional, FHA, VA Loan
Special Listing Condition Trust
Read Less Info
Want to know what your home might be worth? Contact us for a FREE valuation!

Our team is ready to help you sell your home for the highest possible price ASAP


Find out why customers are choosing LPT Realty to meet their real estate needs






