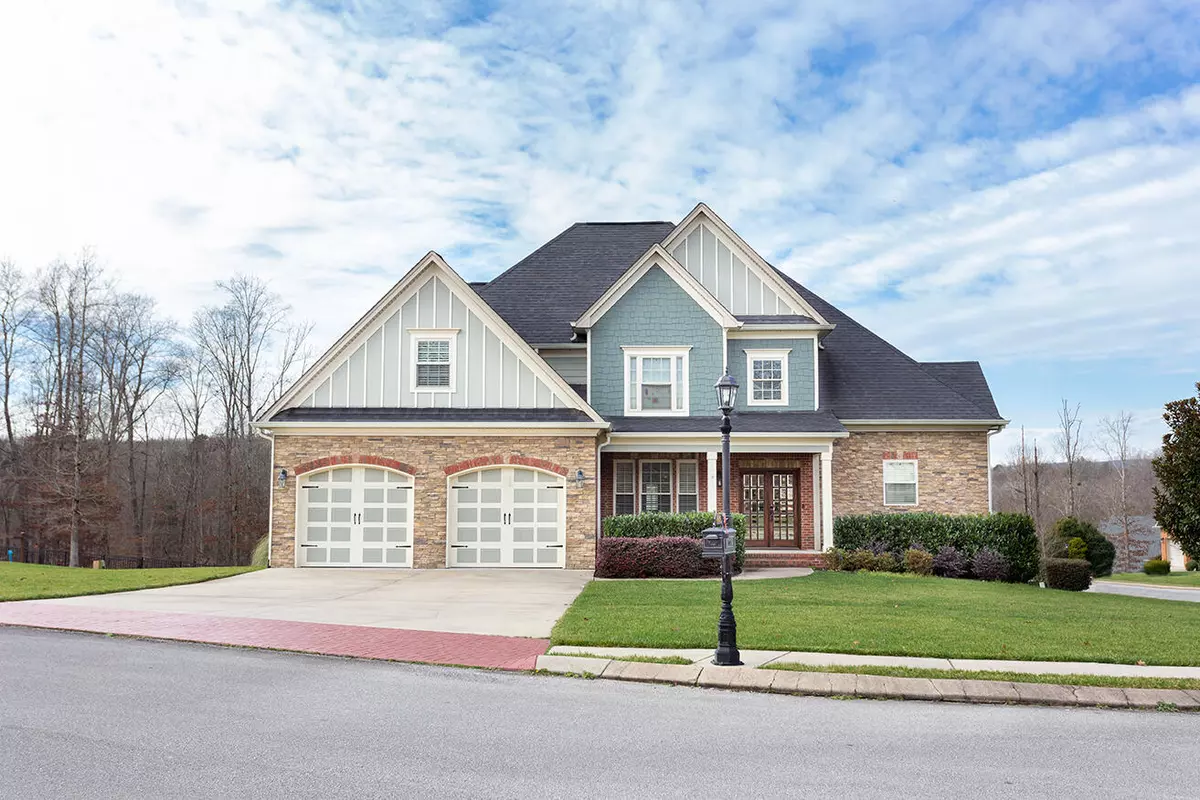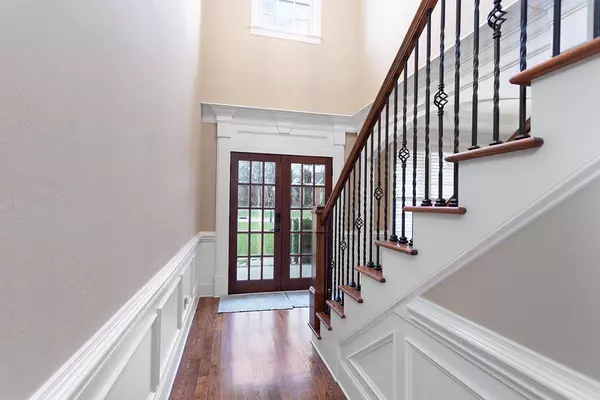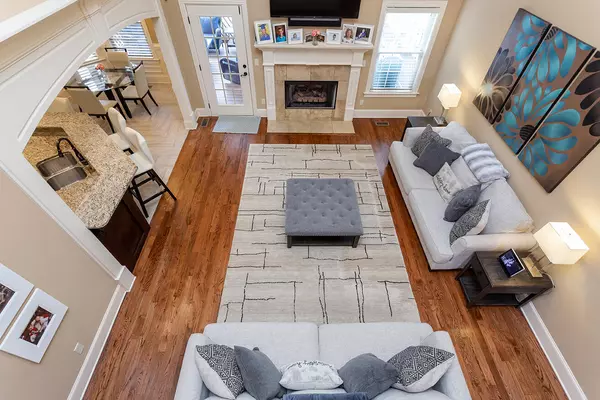$590,000
$615,000
4.1%For more information regarding the value of a property, please contact us for a free consultation.
4 Beds
4 Baths
3,800 SqFt
SOLD DATE : 03/03/2022
Key Details
Sold Price $590,000
Property Type Single Family Home
Sub Type Single Family Residence
Listing Status Sold
Purchase Type For Sale
Square Footage 3,800 sqft
Price per Sqft $155
Subdivision Brooke Stone
MLS Listing ID 1348438
Sold Date 03/03/22
Style Contemporary
Bedrooms 4
Full Baths 4
HOA Fees $41/ann
Originating Board Greater Chattanooga REALTORS®
Year Built 2014
Lot Size 0.500 Acres
Acres 0.5
Lot Dimensions 135.45X131.07
Property Description
This spectacular spacious home will wow you from the moment you arrive! Featuring quality modern design and character, this home boasts wood and tile flooring throughout the main level, open living area with vaulted ceiling, formal dining plus a breakfast nook and bar in the kitchen. The master on the main level features a tray ceiling, and updated master bath which includes a jetted tub, separate shower and large walk-in closet. There is no shortage of space with 2 bedrooms, jack & jill bath, and bonus room on the 2nd floor, and on the main level a full guest bath, guest bedroom, master suite, formal dining, and large laundry room with utility sink and ample cabinet space. The finished basement is extraordinary with a tray ceiling in the family room, a full bath, office area, large exercise room, and tons of storage area! There is a double garage on the main level, plus a full single garage in the basement with a second driveway. You will love entertaining on the screened back porch with 2 open deck areas for dining and grilling. The tile flooring in the kitchen and MBA is new, and the upstairs HVAC unit is a new upper end Bosch unit with a 10 year warranty. Emerald Bay features a community pool and clubhouse. HOA dues are $500 per year.
Location
State TN
County Hamilton
Area 0.5
Rooms
Basement Finished, Full
Interior
Interior Features Breakfast Nook, Granite Counters, High Ceilings, Primary Downstairs, Separate Dining Room, Separate Shower, Split Bedrooms, Walk-In Closet(s), Whirlpool Tub
Heating Central, Electric, Natural Gas
Cooling Central Air, Electric, Multi Units
Flooring Carpet, Hardwood, Tile
Fireplaces Number 1
Fireplaces Type Gas Log, Living Room
Fireplace Yes
Appliance Wall Oven, Microwave, Electric Water Heater, Dishwasher
Heat Source Central, Electric, Natural Gas
Laundry Laundry Room
Exterior
Parking Features Basement, Garage Door Opener, Kitchen Level
Garage Spaces 3.0
Garage Description Attached, Basement, Garage Door Opener, Kitchen Level
Pool Community
Community Features Clubhouse
Utilities Available Cable Available, Electricity Available, Underground Utilities
Roof Type Asphalt,Shingle
Porch Covered, Deck, Patio, Porch, Porch - Covered, Porch - Screened
Total Parking Spaces 3
Garage Yes
Building
Lot Description Corner Lot, Split Possible
Faces 153-N to US 27 North to Dayton exit. Right on Highwater Rd. At stop sign turn right on Old Dayton Pike. Next left on Lee Pike. Left on Emerald Bay. Left on Emerald Pointe. Right on Brooke Stone. Home on the right on the corner of Brooke Stone and Leighton Drive.
Story One and One Half
Foundation Block, Brick/Mortar, Concrete Perimeter, Stone
Sewer Septic Tank
Water Public
Architectural Style Contemporary
Structure Type Brick,Stone,Other
Schools
Elementary Schools North Hamilton Co Elementary
Middle Schools Soddy-Daisy Middle
High Schools Soddy-Daisy High
Others
Senior Community No
Tax ID 034i C 028
Acceptable Financing Cash, Conventional, FHA, VA Loan, Owner May Carry
Listing Terms Cash, Conventional, FHA, VA Loan, Owner May Carry
Read Less Info
Want to know what your home might be worth? Contact us for a FREE valuation!

Our team is ready to help you sell your home for the highest possible price ASAP
Find out why customers are choosing LPT Realty to meet their real estate needs






