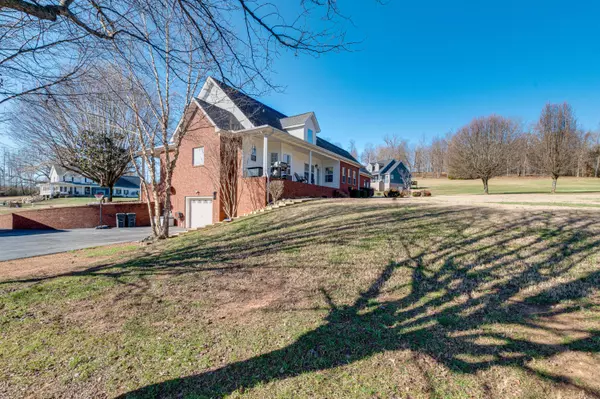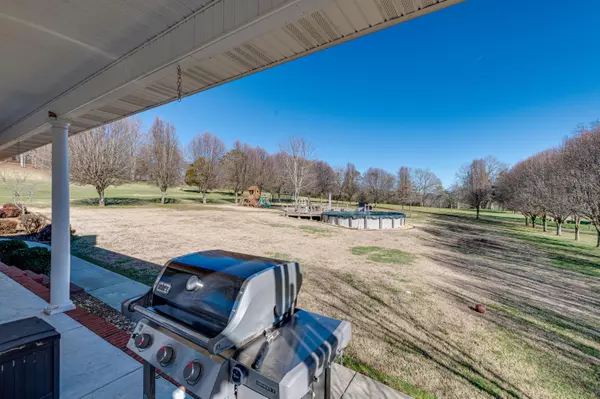$520,000
$529,900
1.9%For more information regarding the value of a property, please contact us for a free consultation.
5 Beds
4 Baths
3,688 SqFt
SOLD DATE : 03/01/2022
Key Details
Sold Price $520,000
Property Type Single Family Home
Sub Type Single Family Residence
Listing Status Sold
Purchase Type For Sale
Square Footage 3,688 sqft
Price per Sqft $140
Subdivision Looneys Creek
MLS Listing ID 1347572
Sold Date 03/01/22
Bedrooms 5
Full Baths 2
Half Baths 2
Year Built 2000
Lot Size 1.490 Acres
Acres 1.49
Lot Dimensions 173X346
Property Sub-Type Single Family Residence
Source Greater Chattanooga REALTORS®
Property Description
This home has it all! Country setting w/ enough land to enjoy some tranquility, but still minutes to Downtown Chattanooga! Talk about room, 5 bedrooms & all the baths give a great space to enjoy. Large open floor plan & ceilings are perfect for entertaining. There is a formal dining room in addition to the updated kitchen, which boasts beautiful granite countertops! The bathrooms have been updated as well. The master bath is AMAZING! Huge tile shower w/ glass doors is fairly new! There is about 1700 sq. ft. of unfinished basement w/ an additional garage, a place for hobbies galore! Did I mention all the HVAC units are nearly new! And those summers by the large pool & oversized deck, overlooking a large level yard! There's a camper outlet too! Come check this home out today
Location
State TN
County Marion
Area 1.49
Rooms
Basement Full, Unfinished
Interior
Interior Features Connected Shared Bathroom, Eat-in Kitchen, Granite Counters, High Ceilings, Open Floorplan, Primary Downstairs, Separate Dining Room, Walk-In Closet(s)
Heating Central
Cooling Central Air, Electric, Multi Units
Fireplaces Number 1
Fireplaces Type Gas Log, Great Room
Fireplace Yes
Appliance Microwave, Gas Water Heater, Free-Standing Electric Range, Electric Water Heater
Heat Source Central
Exterior
Parking Features Basement, Garage Door Opener, Kitchen Level, Off Street
Garage Description Attached, Basement, Garage Door Opener, Kitchen Level, Off Street
Pool Above Ground
Utilities Available Cable Available, Electricity Available, Phone Available, Underground Utilities
Roof Type Shingle
Porch Deck, Patio, Porch, Porch - Covered
Garage No
Building
Lot Description Level
Faces Hwy 27, Signal Mountain Rd exit turn right, then left onto Suck Creek Rd, right Alvin C. York Hwy (TN-283), Left onto Looneys Creek
Story Two
Foundation Block
Sewer Septic Tank
Water Public
Structure Type Brick,Other
Schools
Elementary Schools Whitwell Elementary
Middle Schools Whitwell Middle
High Schools Whitwell High School
Others
Senior Community No
Tax ID 051 001.08
Security Features Smoke Detector(s)
Acceptable Financing Cash, Conventional, FHA, USDA Loan, VA Loan, Owner May Carry
Listing Terms Cash, Conventional, FHA, USDA Loan, VA Loan, Owner May Carry
Read Less Info
Want to know what your home might be worth? Contact us for a FREE valuation!

Our team is ready to help you sell your home for the highest possible price ASAP


Find out why customers are choosing LPT Realty to meet their real estate needs






