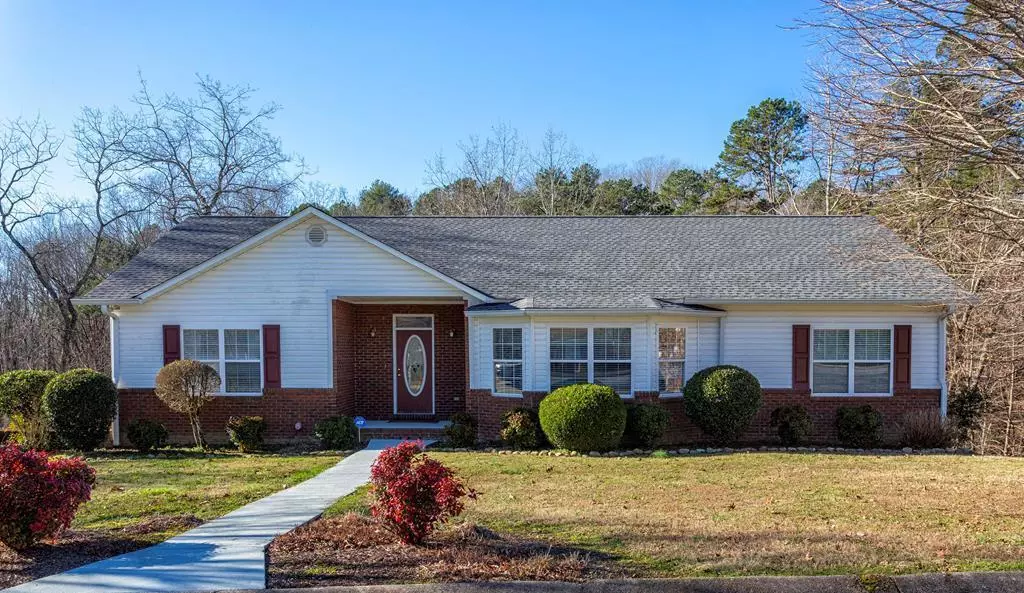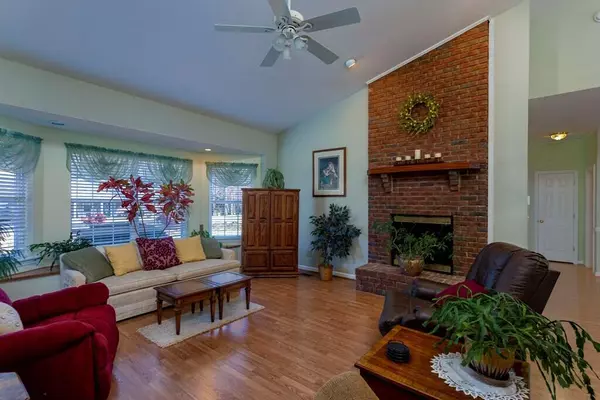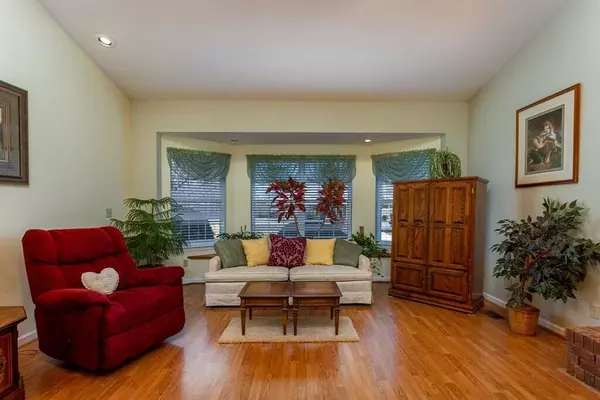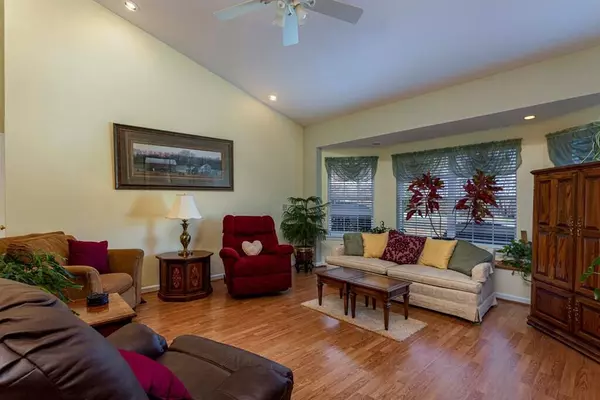$323,000
$325,000
0.6%For more information regarding the value of a property, please contact us for a free consultation.
3 Beds
3 Baths
1,906 SqFt
SOLD DATE : 03/17/2022
Key Details
Sold Price $323,000
Property Type Single Family Home
Sub Type Single Family Residence
Listing Status Sold
Purchase Type For Sale
Square Footage 1,906 sqft
Price per Sqft $169
Subdivision Lee Pike Ests
MLS Listing ID 1348340
Sold Date 03/17/22
Bedrooms 3
Full Baths 2
Half Baths 1
Originating Board Greater Chattanooga REALTORS®
Year Built 2002
Lot Size 0.820 Acres
Acres 0.82
Lot Dimensions 178.05X200.85
Property Description
Welcome Home!! This adorable one-owner, no pets, non-smoker 3BR/2.5BA ranch is calling your name. Kitchen offers lovely oak cabinetry and white appliances. The breakfast nook opens up to the back deck where you can enjoy your morning coffee and overlook your private back yard. Snuggle up in front of the fireplace in the living room on a cold winter day. The living room also offers attractive bay windows and cathedral ceilings. The spacious master suite has trey ceilings. Soak the stress away in your jetted tub in the master bathroom. On the other side of the home you will find 2 guest rooms and guest bath. The mud sink in the large laundry is a nice feature as well. You need more room? The unfinished basement is already plumbed for another bathroom. Other nice features: tankless hot water heater (2016), attic fan, alarm system, HVAC (2018) and roof is only a year old. Come check out this move in ready home today!
Agent Only Remarks: Call Showingtime for appt. 423-266-1000. Supra on front door.
Location
State TN
County Hamilton
Area 0.82
Rooms
Basement Unfinished
Interior
Interior Features Cathedral Ceiling(s), Primary Downstairs, Separate Dining Room, Whirlpool Tub
Heating Central
Cooling Central Air
Flooring Carpet, Vinyl
Fireplaces Number 1
Fireplaces Type Gas Log
Fireplace Yes
Appliance Refrigerator, Microwave, Dishwasher
Heat Source Central
Laundry Electric Dryer Hookup, Gas Dryer Hookup, Washer Hookup
Exterior
Parking Features Basement, Garage Door Opener
Garage Spaces 2.0
Garage Description Attached, Basement, Garage Door Opener
Utilities Available Electricity Available
Roof Type Shingle
Porch Deck, Patio, Porch
Total Parking Spaces 2
Garage Yes
Building
Faces From office, take Hwy 27S, left on Highwater Rd, right on Old Dayton Pike, Left on Lee Pike, Right on Pendergrass Rd, left on Tommie Lane. House is on the left
Story One
Foundation Block
Sewer Septic Tank
Water Public
Structure Type Other
Schools
Elementary Schools Soddy Elementary
Middle Schools Soddy-Daisy Middle
High Schools Soddy-Daisy High
Others
Senior Community No
Tax ID 041c B 008
Security Features Smoke Detector(s)
Acceptable Financing Cash, Conventional, FHA, USDA Loan, VA Loan, Owner May Carry
Listing Terms Cash, Conventional, FHA, USDA Loan, VA Loan, Owner May Carry
Read Less Info
Want to know what your home might be worth? Contact us for a FREE valuation!

Our team is ready to help you sell your home for the highest possible price ASAP
Find out why customers are choosing LPT Realty to meet their real estate needs






