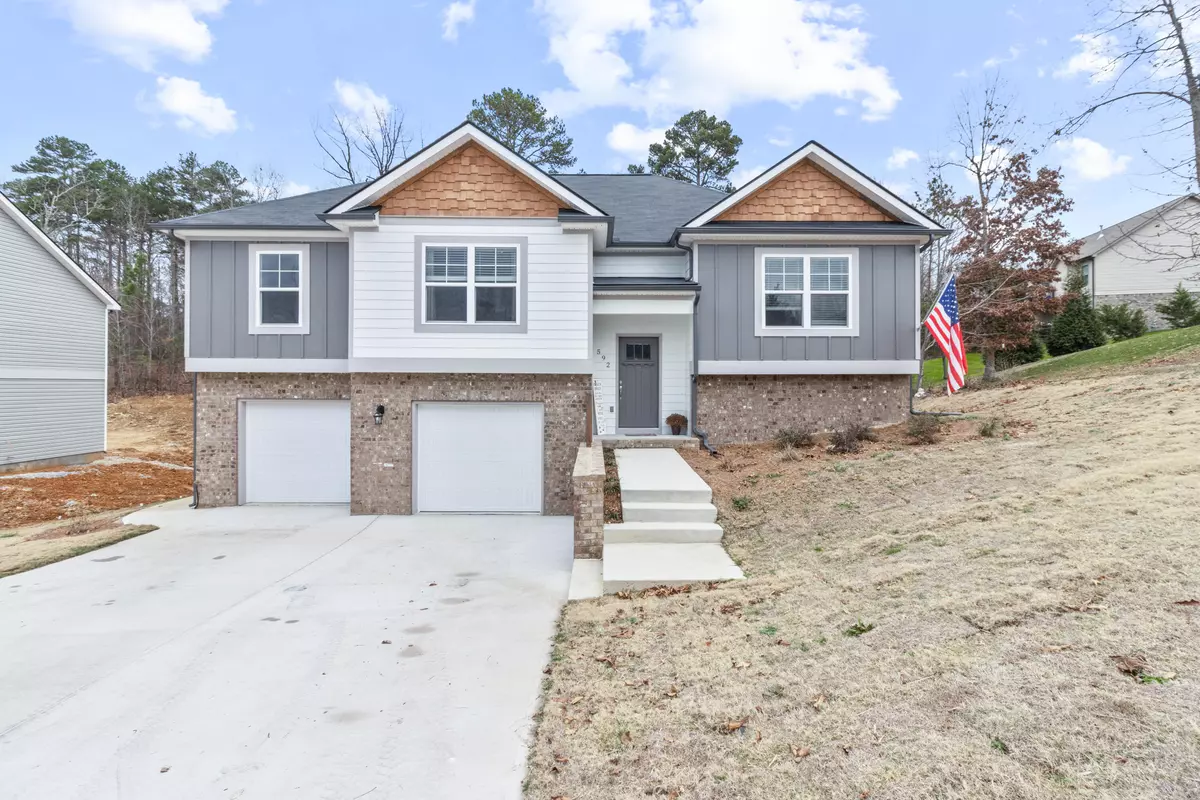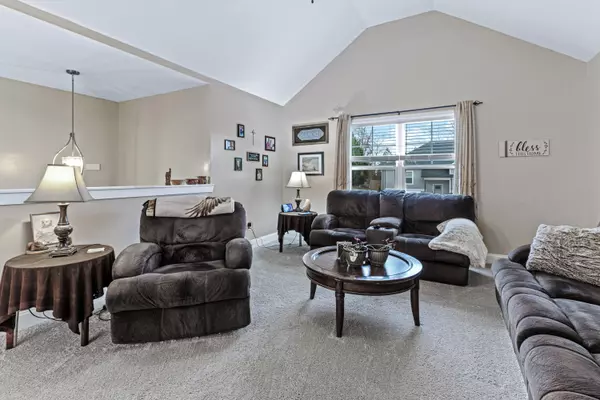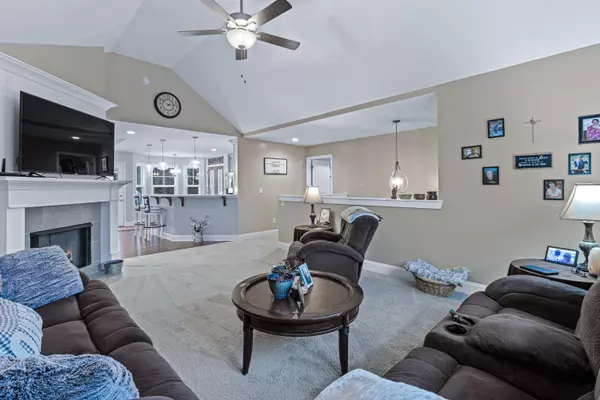$390,000
$390,000
For more information regarding the value of a property, please contact us for a free consultation.
3 Beds
3 Baths
2,368 SqFt
SOLD DATE : 02/14/2022
Key Details
Sold Price $390,000
Property Type Single Family Home
Sub Type Single Family Residence
Listing Status Sold
Purchase Type For Sale
Square Footage 2,368 sqft
Price per Sqft $164
Subdivision Nature Trail
MLS Listing ID 1347801
Sold Date 02/14/22
Style Split Foyer
Bedrooms 3
Full Baths 2
Half Baths 1
Originating Board Greater Chattanooga REALTORS®
Year Built 2021
Lot Size 10,454 Sqft
Acres 0.24
Lot Dimensions 80x168.41
Property Description
Looking for a newly constructed home? Look no further...this seller is moving due to job relocation. This beautiful property is nestled in Nature Trail Subdivision, a newer but established family oriented neighborhood. This home boasts a gourmet kitchen with granite countertops and stainless steel appliances. Escape to an oversized master bedroom with a trey ceiling, ''his and her'' walk in closet and is finished off with a on-suite bathroom with double bowl vanities, jetted tub and separate walk-in shower. Still not enough space?
Come hang-out in a fully finished basement with additional storage and a half-bath. This space makes a perfect ''man-cave'' or kid's bonus room or even a in-law suite. Bonus room exits to the garage which has a door that leads to the outside. Don't delay
Location
State TN
County Hamilton
Area 0.24
Rooms
Basement Finished, Full
Interior
Interior Features Double Vanity, Eat-in Kitchen, En Suite, Granite Counters, High Ceilings, Open Floorplan, Pantry, Primary Downstairs, Separate Shower, Split Bedrooms, Tub/shower Combo, Walk-In Closet(s)
Heating Central, Natural Gas
Cooling Central Air, Electric
Flooring Carpet, Hardwood, Tile
Fireplaces Number 1
Fireplaces Type Gas Log, Great Room
Fireplace Yes
Window Features Insulated Windows,Vinyl Frames
Appliance Microwave, Gas Water Heater, Free-Standing Electric Range, Disposal, Dishwasher
Heat Source Central, Natural Gas
Laundry Electric Dryer Hookup, Gas Dryer Hookup, Laundry Room, Washer Hookup
Exterior
Parking Features Basement, Garage Door Opener, Garage Faces Front
Garage Spaces 2.0
Garage Description Attached, Basement, Garage Door Opener, Garage Faces Front
Utilities Available Cable Available, Electricity Available, Phone Available, Sewer Connected, Underground Utilities
Roof Type Asphalt,Shingle
Porch Deck, Patio
Total Parking Spaces 2
Garage Yes
Building
Lot Description Gentle Sloping, Level, Split Possible
Faces CORRIDOR J (HWY 27 NORTH) TOWARDS DAYTON. RIGHT ON E. HIGHWATER. RIGHT ON DAYTON PIKE. LEFT ON LEE PIKE. LEFT JUST BEFORE EMERALD BAY LEFT ON PENDERGRASS. RIGHT ON EMERY. LEFT ON NATURE TRAIL. TAKE THE FIRST ENTRANCE OF NATURE TRAIL SUBDIVISION, LEFT ON SIR CARLOS
Foundation Concrete Perimeter
Water Public
Architectural Style Split Foyer
Structure Type Brick,Fiber Cement,Vinyl Siding,Other
Schools
Elementary Schools North Hamilton Co Elementary
Middle Schools Soddy-Daisy Middle
High Schools Soddy-Daisy High
Others
Senior Community No
Tax ID 033l D 020
Security Features Smoke Detector(s)
Acceptable Financing Relocation Property, Cash, Conventional, FHA, USDA Loan, VA Loan, Owner May Carry
Listing Terms Relocation Property, Cash, Conventional, FHA, USDA Loan, VA Loan, Owner May Carry
Read Less Info
Want to know what your home might be worth? Contact us for a FREE valuation!

Our team is ready to help you sell your home for the highest possible price ASAP
Find out why customers are choosing LPT Realty to meet their real estate needs






