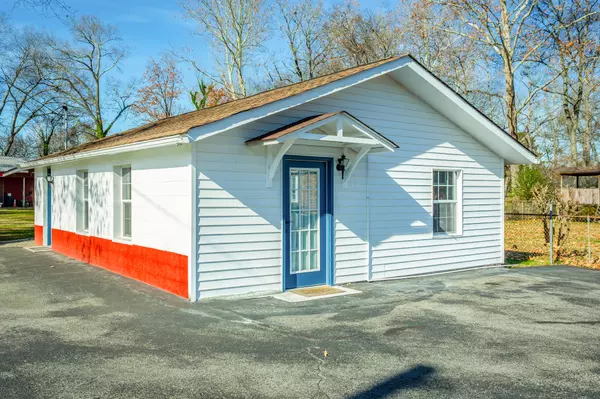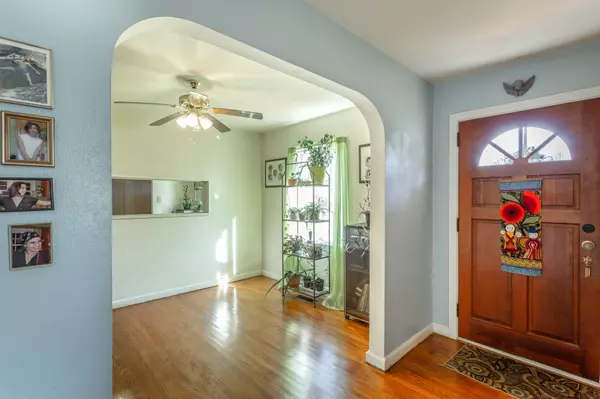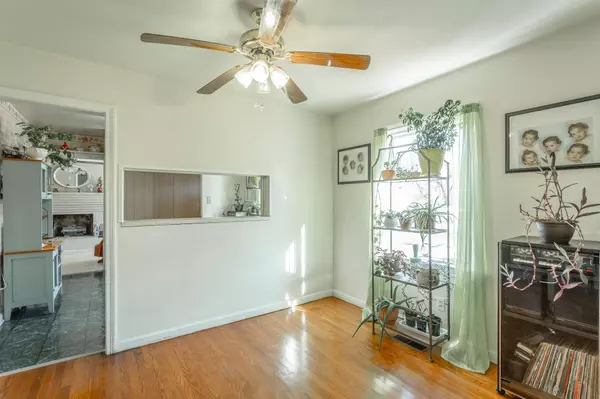$263,300
$298,000
11.6%For more information regarding the value of a property, please contact us for a free consultation.
2 Beds
2 Baths
1,224 SqFt
SOLD DATE : 02/08/2022
Key Details
Sold Price $263,300
Property Type Single Family Home
Sub Type Single Family Residence
Listing Status Sold
Purchase Type For Sale
Square Footage 1,224 sqft
Price per Sqft $215
MLS Listing ID 1347292
Sold Date 02/08/22
Bedrooms 2
Full Baths 2
Year Built 1953
Lot Size 0.890 Acres
Acres 0.89
Lot Dimensions 305 x 81
Property Sub-Type Single Family Residence
Source Greater Chattanooga REALTORS®
Property Description
TWO HOMES + a BARN are included with this property. The MAIN house (photos are labeled) is Full Brick with two bedrooms and two full baths. No carpet here with hardwood and linoleum. The Living Room is petitioned off with a temporary wall that is easily removed. An inviting, spacious Dining room leads to the Fully equipped Kitchen. The former garage is now a large Den with a masonry Fireplace. There is a huge Laundry space with tons of cabinets and a Screened Porch in the back. The GUEST house is detached with it's own electrical meter. It shares the WATER meter with the main house. It's an open concept Living Space with a built in Bar/Dining Table all open to the fully equipped Kitchen. Two bedrooms plus a Full Bath and Stacked Laundry Space. MAIN house HVAC new in 2019, Water Heater new in 2020 and Windows new in 2019. GUEST House HAVC and water heater both new in 2020. The 30 X 50 BARN with electricity is also included with this property. (See photos) It could possibly be turned into another rental. There is also a She-Shed and a carport that can hold five vehicles. This is perfect for a family who wants a parent to live close but not WITH them or an investor looking for rental properties. And it goes with saying this is awesome for a mechanic or even someone who needs a lot of storage. So many options with this property. Call to see it today.
Location
State GA
County Catoosa
Area 0.89
Rooms
Basement Crawl Space
Interior
Interior Features En Suite, Primary Downstairs, Separate Dining Room
Heating Central, Electric
Cooling Central Air, Electric
Flooring Hardwood, Linoleum
Fireplaces Number 1
Fireplaces Type Den, Family Room
Fireplace Yes
Window Features Vinyl Frames
Appliance Microwave, Free-Standing Electric Range, Electric Water Heater, Dishwasher
Heat Source Central, Electric
Laundry Laundry Room
Exterior
Parking Features Off Street
Garage Description Off Street
Utilities Available Cable Available, Electricity Available, Phone Available, Sewer Connected
Roof Type Shingle
Garage No
Building
Lot Description Level
Faces I-75 South, East Ridge exit (#1), R- Ringgold Rd, L- McBrien Rd, turns into Page Rd after you cross State Line Rd. Houses on the Right
Story One
Foundation Block
Water Public
Additional Building Barn(s), Guest House, Outbuilding
Structure Type Brick,Other
Schools
Elementary Schools West Side Elementary
Middle Schools Lakeview Middle
High Schools Lakeview-Ft. Oglethorpe
Others
Senior Community No
Tax ID 0001c-046
Security Features Smoke Detector(s)
Acceptable Financing Cash, Conventional, Owner May Carry
Listing Terms Cash, Conventional, Owner May Carry
Read Less Info
Want to know what your home might be worth? Contact us for a FREE valuation!

Our team is ready to help you sell your home for the highest possible price ASAP


Find out why customers are choosing LPT Realty to meet their real estate needs






