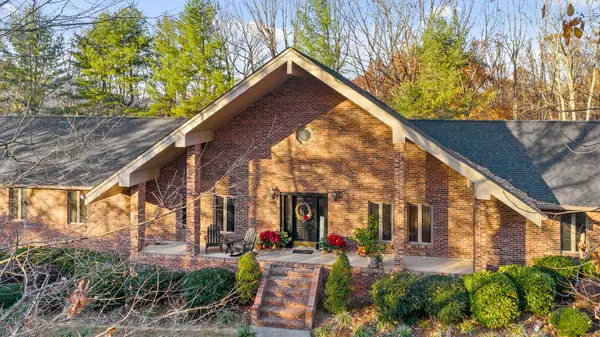$700,000
$690,000
1.4%For more information regarding the value of a property, please contact us for a free consultation.
4 Beds
5 Baths
4,200 SqFt
SOLD DATE : 02/03/2022
Key Details
Sold Price $700,000
Property Type Single Family Home
Sub Type Single Family Residence
Listing Status Sold
Purchase Type For Sale
Square Footage 4,200 sqft
Price per Sqft $166
MLS Listing ID 1347058
Sold Date 02/03/22
Bedrooms 4
Full Baths 3
Half Baths 2
Year Built 1986
Lot Size 7.680 Acres
Acres 7.68
Lot Dimensions 334x539
Property Sub-Type Single Family Residence
Source Greater Chattanooga REALTORS®
Property Description
If you desire the peace and quiet of country living, yet want to be close to everything— this home is for you! This 4 bedroom, 3.5 bath home is situated on almost 8 private wooded acres in Rossville, Georgia and is located only 15 minutes from Downtown Chattanooga.
As you approach the home, you will be greeted by a long private driveway, beautiful landscaping and covered front porch. Step inside to beautiful hardwood floors throughout and a spacious open floor plan. The office/study and living area are off the foyer featuring a stand alone fireplace which acts as the focal point of the home. Beyond the living area you will find the eat-in dining area and kitchen equipped with stainless steel appliances, high end custom cabinetry and a gas range. Off the kitchen, you will find the separate dining area and attached 2-car garage. This floor also offers 2 bedrooms and a full bathroom that services the main level bedrooms and guests. Rounding off the first floor is the spacious primary with large ensuite complete with his and her walk-in closets.
Upstairs you will find the fourth bedroom, full ensuite featuring a soaking Jacuzzi tub, private balcony and large storage closet. In the basement is the laundry room, large storage closet, gas fireplace, living area, rec area, kitchenette, separate office and a second attached 4-car garage.
This home offers great outdoor living space with a large back deck, sitting area featuring a fire pit and hot tub and established landscaping. Continuing down the stairs on the back part of the property is the underground heated saltwater pool and cabana complete with a kitchenette and half bath. Beyond the fenced in pool is the lighted pickleball/basketball court.
This custom built home has been meticulously maintained and is ready for new owners. Make an appointment for your private showing today.
Location
State GA
County Walker
Area 7.68
Rooms
Basement Finished, Full
Interior
Interior Features Eat-in Kitchen, En Suite, Open Floorplan, Pantry, Primary Downstairs, Separate Dining Room, Tub/shower Combo, Walk-In Closet(s)
Heating Central, Electric
Cooling Central Air, Electric, Multi Units
Flooring Hardwood, Tile
Fireplaces Number 2
Fireplaces Type Gas Log, Living Room, Recreation Room
Equipment Intercom
Fireplace Yes
Window Features Insulated Windows,Vinyl Frames
Appliance Refrigerator, Microwave, Free-Standing Gas Range, Dishwasher
Heat Source Central, Electric
Laundry Electric Dryer Hookup, Gas Dryer Hookup, Laundry Room, Washer Hookup
Exterior
Exterior Feature Lighting, Outdoor Kitchen
Parking Features Garage Door Opener, Garage Faces Side
Garage Spaces 3.0
Garage Description Attached, Garage Door Opener, Garage Faces Side
Pool In Ground, Other
Utilities Available Cable Available, Electricity Available, Phone Available, Underground Utilities
View Other
Roof Type Asphalt,Shingle
Porch Deck, Patio, Porch, Porch - Covered
Total Parking Spaces 3
Garage Yes
Building
Lot Description Cul-De-Sac, Gentle Sloping, Wooded
Faces Hwy 193S, Left on Hwy 2, Right on Happy Valley Road, left on Cora Ann, left on Deer Haven. West on Hwy 2, left on Mission Ridge Road, right on Cora Ann, right on Deer Haven
Story Three Or More
Foundation Block
Sewer Septic Tank
Water Public
Additional Building Cabana
Structure Type Brick,Frame
Schools
Elementary Schools Cherokee Ridge Elementary
Middle Schools Rossville Middle
High Schools Ridgeland High School
Others
Senior Community No
Tax ID 0139 014
Security Features Security System,Smoke Detector(s)
Acceptable Financing Cash, Conventional, VA Loan, Owner May Carry
Listing Terms Cash, Conventional, VA Loan, Owner May Carry
Read Less Info
Want to know what your home might be worth? Contact us for a FREE valuation!

Our team is ready to help you sell your home for the highest possible price ASAP


Find out why customers are choosing LPT Realty to meet their real estate needs






