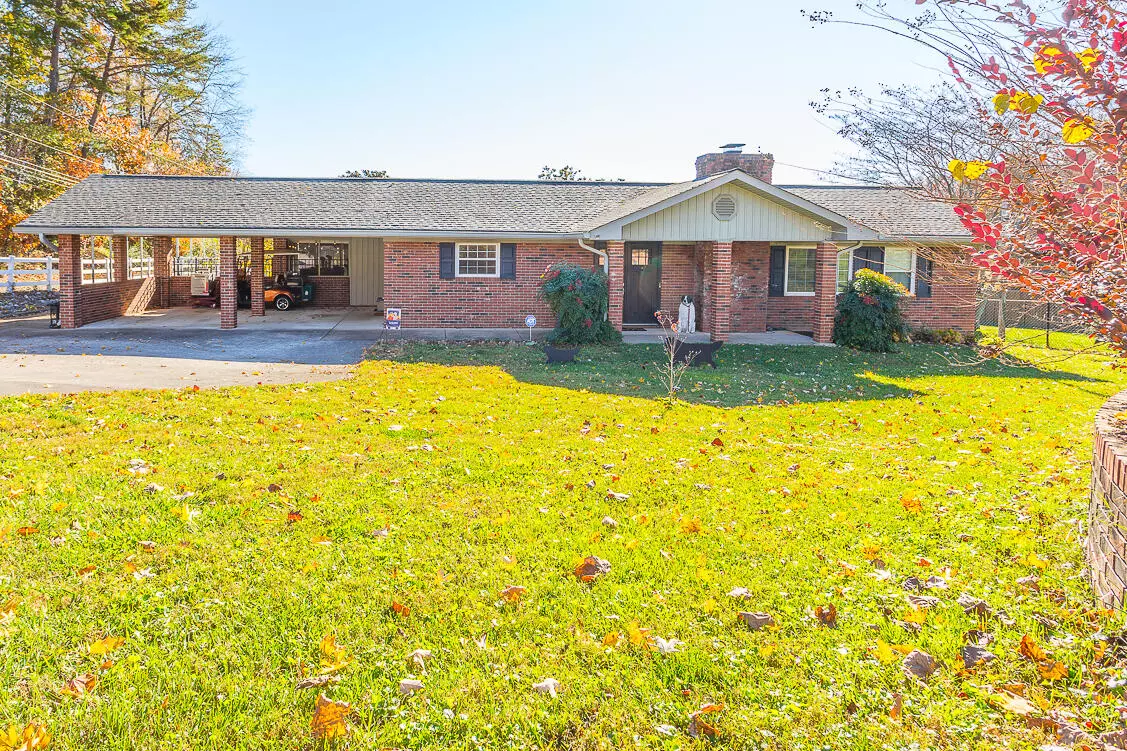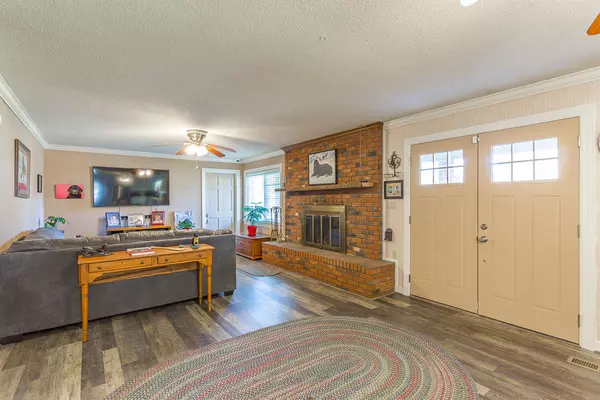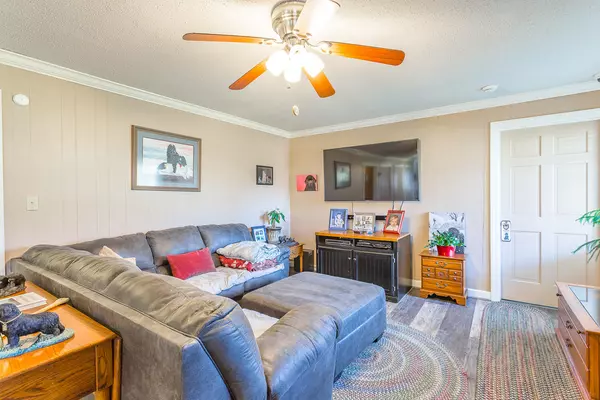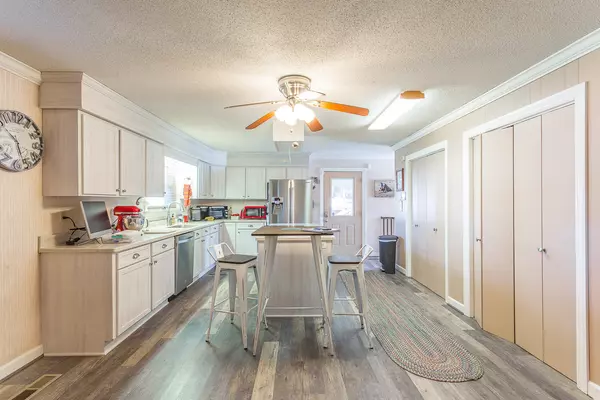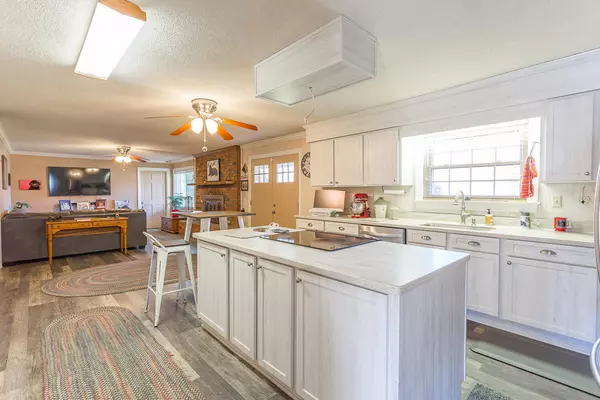$459,500
$459,500
For more information regarding the value of a property, please contact us for a free consultation.
3 Beds
2 Baths
1,700 SqFt
SOLD DATE : 01/03/2022
Key Details
Sold Price $459,500
Property Type Single Family Home
Sub Type Single Family Residence
Listing Status Sold
Purchase Type For Sale
Square Footage 1,700 sqft
Price per Sqft $270
MLS Listing ID 1346535
Sold Date 01/03/22
Bedrooms 3
Full Baths 2
Originating Board Greater Chattanooga REALTORS®
Year Built 1970
Lot Size 1.120 Acres
Acres 1.12
Lot Dimensions 159.46X296.0
Property Description
Two for the Price of ONE. Looking for all one level living? Looking for an outbuilding to run your business out of? Looking for an outbuilding that could be transformed into a second living area? You could call the outbuilding a barndominium? This Home has so many options. 3 bedroom, 2 bath Ranch Style home with open Kitchen and Living Room w/fireplace, (gas logs or wood burning), Sun Room, Screened in Porch, Inground Fiberglass Swimming Pool, 3 car carport, and a carport for your Motor Home! Fenced back yard. Secondly - All brick facility to have your business to run out of, or convert into second living quarters, and have an in house firing range for your collection of guns. Currently being used as a kennel for show dogs (Newfoundland's). Easily over 1000 sq ft of heated and air conditioned area and equal amount of storage in the back and again outside in a covered area. Double doors in the back for loading or unloading you materials. Also Carport for 40' plus Motorhome. This building can easily convert to a second home, Bathroom - check, Kitchen - check, Living Room - check, Bedroom - check, Plenty of Storage - check. Check out the pictures and please allow 24 hour notice to schedule your viewing appointments. You won't be disappointed.
Location
State TN
County Hamilton
Area 1.12
Rooms
Basement Crawl Space
Interior
Interior Features Eat-in Kitchen, Granite Counters, Low Flow Plumbing Fixtures, Pantry, Primary Downstairs, Separate Dining Room, Tub/shower Combo
Heating Central, Electric
Cooling Central Air, Electric, Multi Units
Flooring Hardwood
Fireplaces Number 1
Fireplaces Type Gas Log, Living Room, Wood Burning
Fireplace Yes
Window Features ENERGY STAR Qualified Windows,Insulated Windows,Vinyl Frames
Appliance Electric Water Heater, Electric Range, Dishwasher
Heat Source Central, Electric
Laundry Electric Dryer Hookup, Gas Dryer Hookup, Laundry Room, Washer Hookup
Exterior
Parking Features Garage Faces Front, Kitchen Level
Garage Description Attached, Garage Faces Front, Kitchen Level
Pool In Ground, Other
Utilities Available Cable Available, Electricity Available, Phone Available
View Other
Roof Type Asphalt,Shingle
Porch Deck, Patio, Porch, Porch - Covered, Porch - Screened
Garage No
Building
Lot Description Gentle Sloping, Level, Rural
Faces Thrasher Pike to Gann Rd, Turn off of Thrasher Pike heading towards Daisy Dallas Rd. Home is on right.
Story One
Foundation Block
Sewer Septic Tank
Water Public
Additional Building Outbuilding
Structure Type Brick
Schools
Elementary Schools Daisy Elementary
Middle Schools Soddy-Daisy Middle
High Schools Soddy-Daisy High
Others
Senior Community No
Tax ID 074i A 015
Security Features Security System,Smoke Detector(s)
Acceptable Financing Cash, Conventional, Owner May Carry
Listing Terms Cash, Conventional, Owner May Carry
Read Less Info
Want to know what your home might be worth? Contact us for a FREE valuation!

Our team is ready to help you sell your home for the highest possible price ASAP
Find out why customers are choosing LPT Realty to meet their real estate needs

